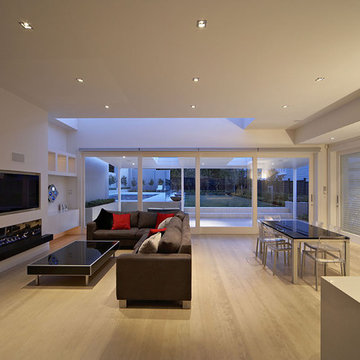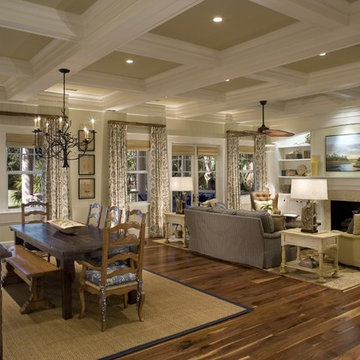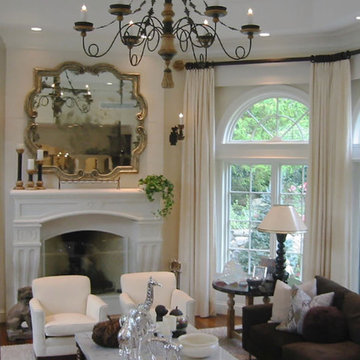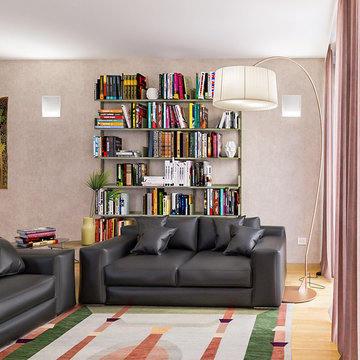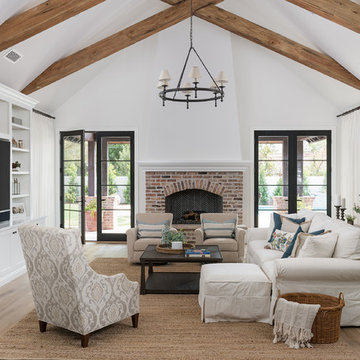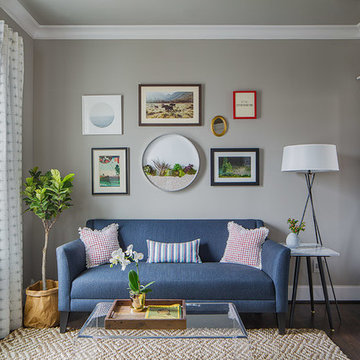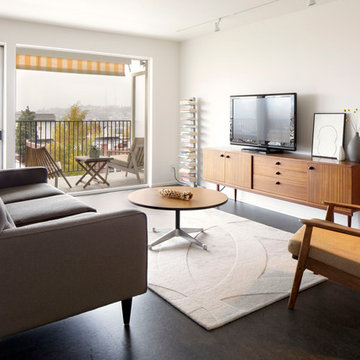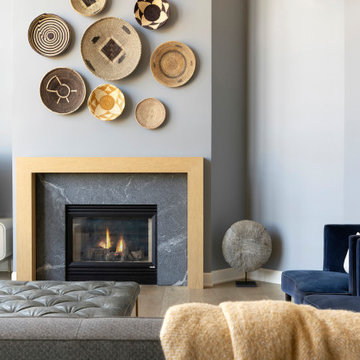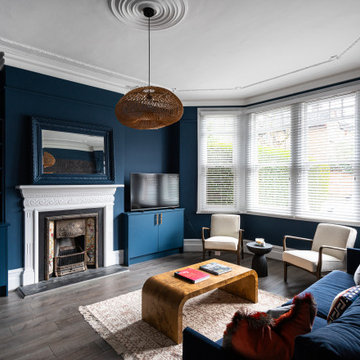Living Room Design Photos with a Built-in Media Wall and a Freestanding TV
Refine by:
Budget
Sort by:Popular Today
241 - 260 of 71,544 photos
Item 1 of 3
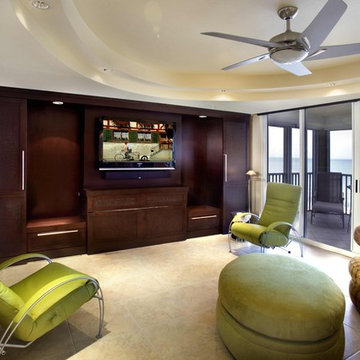
Zoom-Bed electronic, remote controlled, retractable Murphy Bed contemporary in Espresso finish. Naples, Florida condo.
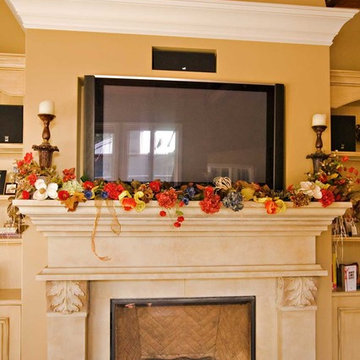
Traditional fireplace built by San Francisco Bay Area custom home builder, serving Atherton through Los Gatos and beyond.
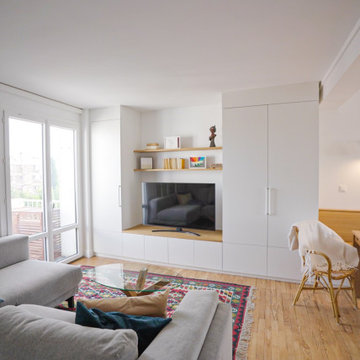
Transformer un appartement d’étudiant en un joli pied à terre toulousain pour une famille telle était la consigne donnée. Nous avons ainsi optimisé le salon en le jumelant avec la salle manger via l’ouverture du mur et le dessin d’un meuble unique unifiant ces deux espaces.
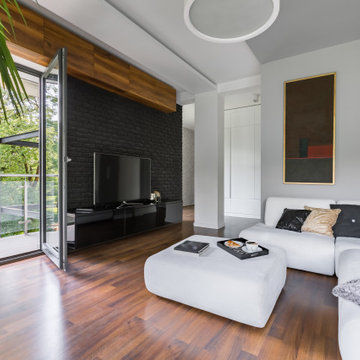
Welcome to DreamCoast Builders, your premier destination for home transformations in Clearwater Fl., Tampa, and the 33756 area. Specializing in remodeling and interior design, we bring sophistication and style to every project. Picture your elegant living room with a warm wooden floor, accented by a sleek balcony door that invites natural light. From modern rooms to custom homes, our expertise covers it all.
With our meticulous attention to detail and expert general contracting services, we ensure your vision becomes a reality.

Transform your living space with our fantastic collection of living room essentials. Check out our modern living room designs, spacious layouts, and stylish furniture for a cozy and comfortable atmosphere. Enjoy the comfort of a large living room perfect for relaxation and socializing. Explore our selection of comfy living room sofas, open layouts, and beautiful Forest View inspirations.
Give your space character with features like black brick wall interiors, wooden finish walls, and sleek glass doors. Let natural light brighten up your room through large sliding windows connecting your living room to the outdoors. Upgrade your entertainment setup with modern living room TVs and pair them with trendy coffee tables for the perfect gathering spot.
Bring a touch of nature inside with our Indoor Pots and Planters, adding a bit of greenery to your living room. Enjoy the timeless beauty of wood flooring and living room hardwood flooring for a warm and inviting vibe. Light up your living space with practical ceiling lights and stylish hanging lights to create a welcoming atmosphere.
Complete the look with a functional living room TV table that combines convenience with style. Explore our living room collection optimized for search engines to find everything you need to revamp your space. Redefine your living room with a blend of practicality, comfort, and style.
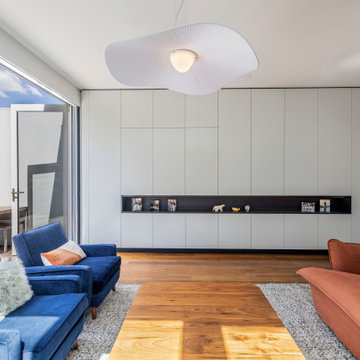
Deleted side deck and full width living room - The house has an unused side deck which we deleted and gave back to the kitchen / living / dining room. By deleting this and moving the stair we were able to create a simple rectangle shaped kitchen / living and dining room. The living room opens up to the deck and there is a wonderful huge minimalist TV cabinet with curved ends. You can hide the TV inside the joinery for a peaceful environment. The TV has a long single shelf and curved ends.

Il progetto ha previsto la cucina come locale centrale divisa dal un alto con una tenda Dooor a separazione con lo studio e dall'altro due grandi vetrate scorrevoli a separazione della zona pranzo.
L'isola della cucina è elemento centrale che è anche zona snack.
Tutti gli arredi compresi quelli dalla cucina sono disegnati su misura e realizzati in fenix e legno
Living Room Design Photos with a Built-in Media Wall and a Freestanding TV
13
