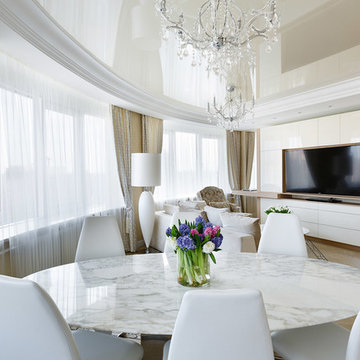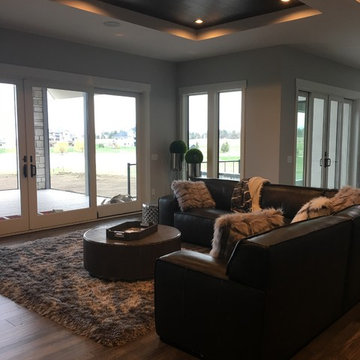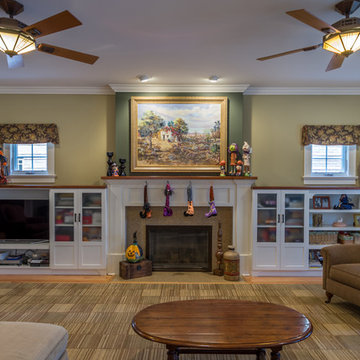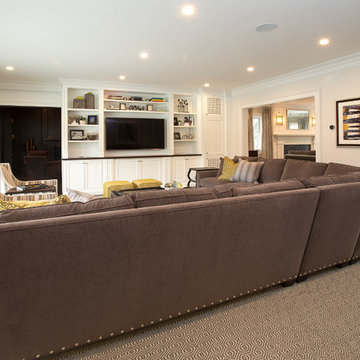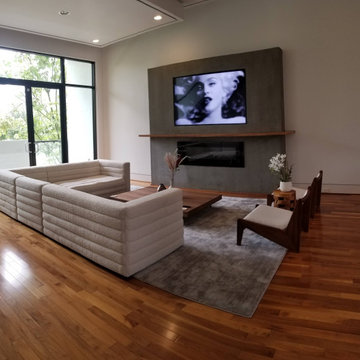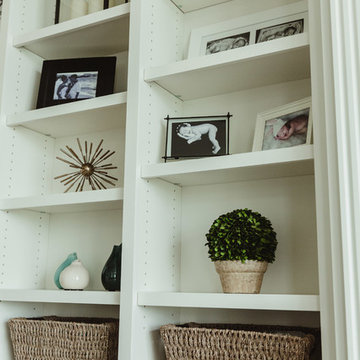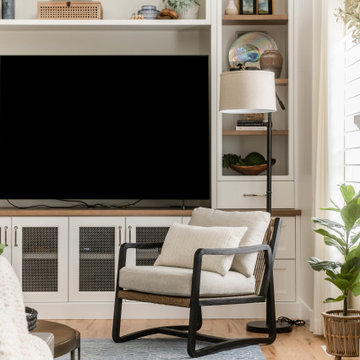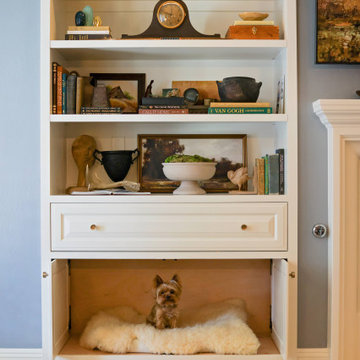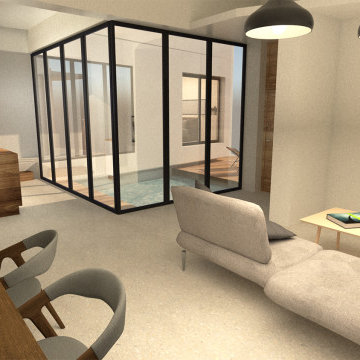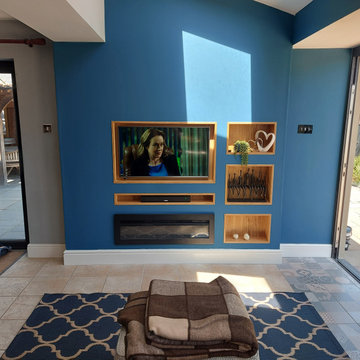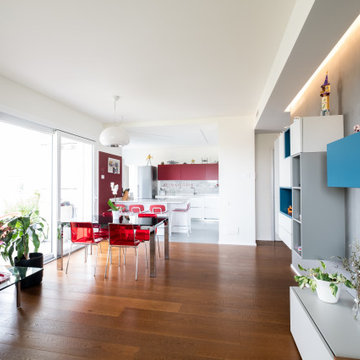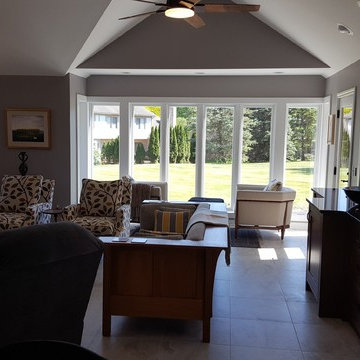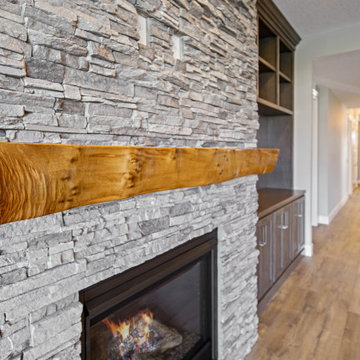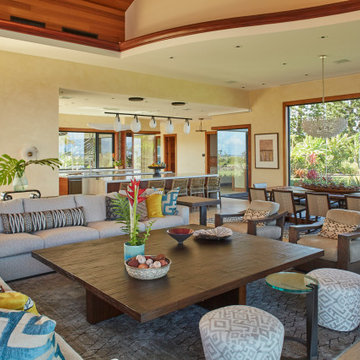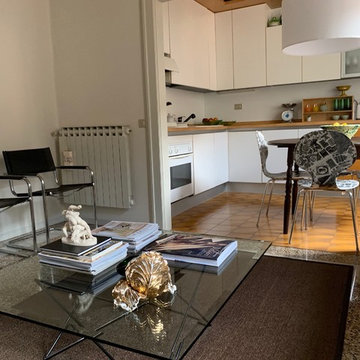Living Room Design Photos with a Built-in Media Wall and Multi-Coloured Floor
Refine by:
Budget
Sort by:Popular Today
101 - 120 of 209 photos
Item 1 of 3
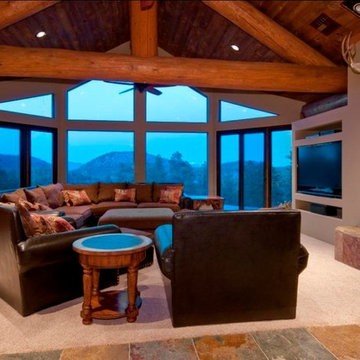
There is no other place like this in Arizona, the views of the San Francisco Peaks and surrounding mountains are unbelievable!! This gorgeous custom hand scribed, hand hewn log home is built with 18-21 inch Spruce. Nothing was spared in this Great Room floor plan home. Level 4 granite on all counter tops, custom slate floors, wrap around deck with trex decking, gas cook-top with pot-filler, double ovens, custom cabinets with drawer shelves, large pantry storage, double rough sawn lumber ceilings and accent walls. Magnificent log trusses in Great Room.
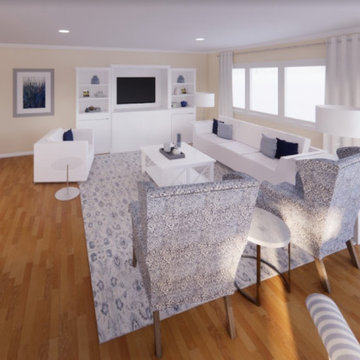
Virtual design furniture layout for a living and dining area with a white and blue color scheme. This included a seating arrangement with a white sofa, white side chair, patterned blueish fabric wing chairs and blueish accent pillows. A white wood coffee and end tables, quartz and glass top accent tables, and glass table lamps were added to create a cohesive space. An entertainment center was included for audio-visual equipment, décor accessories and books. White curtains, patterned blue and white area rugs were proposed to defined the seating and dining areas. A natural wood color was proposed for the dining table combined with blue striped fabric dining chairs. Designed by Fiallo Design.
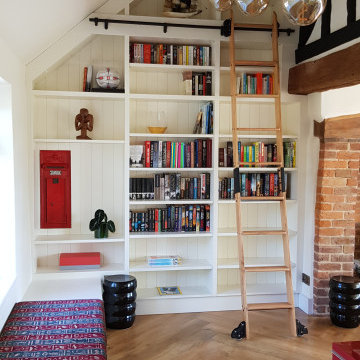
The works included a comprehensive refurbishment of the ground floor sitting room, first floor bedroom and ensuite.
Underfloor heating was introduced to the grd floor together with an upgraded wood burning stove and traditioanl column radiators installed to the bedroom area. Bespoke open library shelving, with additional closed stogae and TV furniture was designed and installed, Oak finish herringbone plank flooring to the ground floor and carpet laid over acosutic matting to the bedroom.
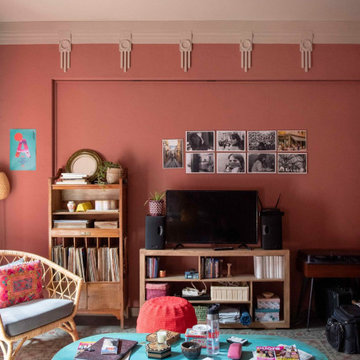
Proyecto de decoración para serie de Televisión de Netflix. Junto a Mercedes Canales Directora de Arte de la Serie se proyectan, diseñan y construyen los decorados para las protagonistas de la serie.
Nos encontramos por un lado la casa de Valeria con una decoración retro con antiguos muebles restaurados y pintados en colores muy llamativos y juveniles.Se aprecian también las molduras y cenefas, los suelos hidráulicos, así como las galerías acristaladas... Para darle un toque de color y personalidad propia se han empleado diferentes papeles de aire retro sobre las paredes con motiivos florales y estampados muy coloridos.
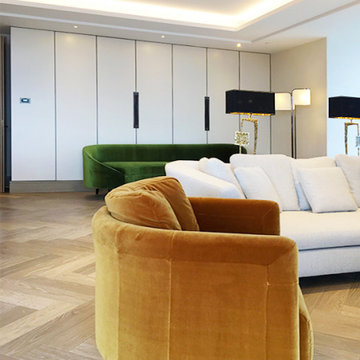
OPEN PLAN RECEPTION ROOM with coffer ceiling, orange velvet armchair, curved sofa by Minotti and vintage table lamps by Flure Grossart
style: SOPHISTICATED LUXURY PENTHOUSE in New Luxury & Contemporary
Living Room Design Photos with a Built-in Media Wall and Multi-Coloured Floor
6
