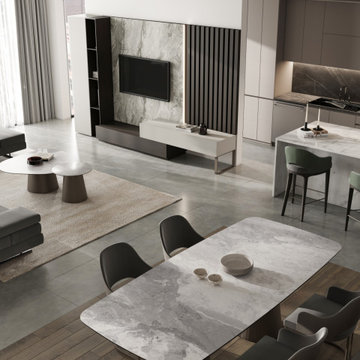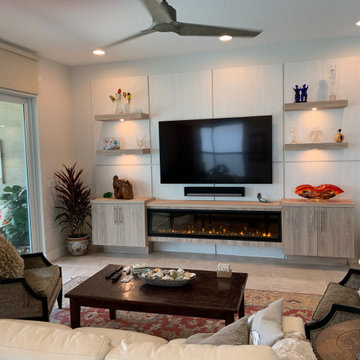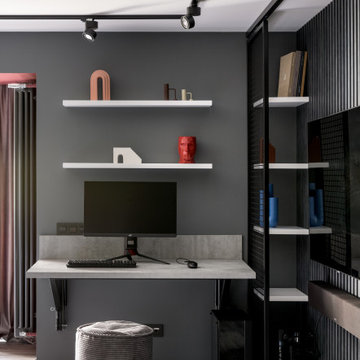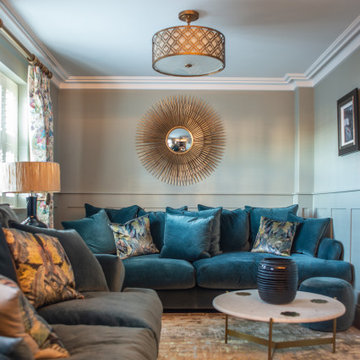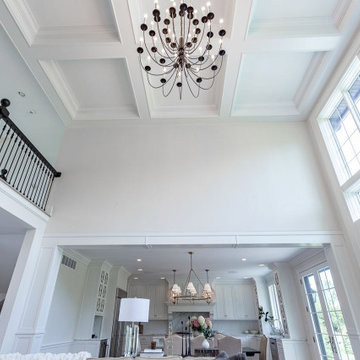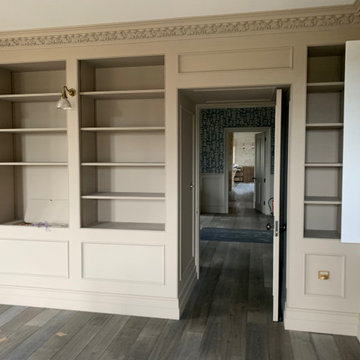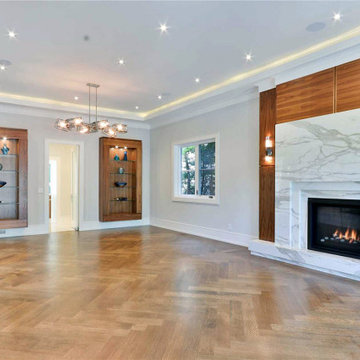Living Room Design Photos with a Built-in Media Wall and Panelled Walls
Refine by:
Budget
Sort by:Popular Today
61 - 80 of 353 photos
Item 1 of 3
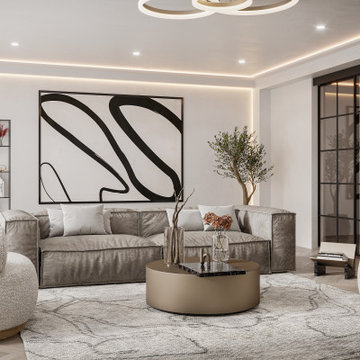
I loved designing this contemporary, minimalist living room!
The brief: to create a contemporary, minimalist and neutral space focusing on mainly a cream and white palette with some earthy tones and a splash of colour through floral accents.
Because of how stripped back and minimal this design is, i knew I had to push myself to still ensure the design was inviting and interesting. I decided to contrast the vertical panelling with the horizontal shelving to the left to create a break in the wall design and to add something new! I also played around with different shapes, contrasting the sharp lines from the shelving with the soft curves of the armchairs and ceiling light for added interest.
I also decided to add a custom marble shelf along the length of the wall and then a black marble slab over it (behind the armchair) for an interesting twist!
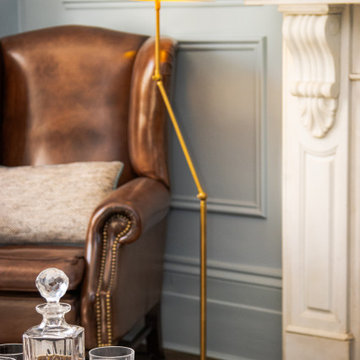
When we renovated this period English house, we wanted to pay homage to the historical significance and charm of the property while also updating it to meet modern needs and aesthetic preferences.
In terms of the design aesthetic, we drew inspiration from traditional English homes, incorporating warm, natural materials like wood and stone, and emphasising comfortable, inviting spaces. I also added modern touches, such as sleek lighting fixtures and accessories to create a sense of contrast and balance.
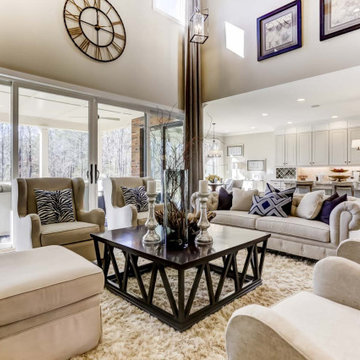
An expansive two-story great room in Charlotte with medium hardwood floors, a gas fireplace, white built-ins, a sliding window wall, and open kitchen.

This Edwardian house in Redland has been refurbished from top to bottom. The 1970s decor has been replaced with a contemporary and slightly eclectic design concept. The front living room had to be completely rebuilt as the existing layout included a garage. Wall panelling has been added to the walls and the walls have been painted in Farrow and Ball Studio Green to create a timeless yes mysterious atmosphere. The false ceiling has been removed to reveal the original ceiling pattern which has been painted with gold paint. All sash windows have been replaced with timber double glazed sash windows.
An in built media wall complements the wall panelling.
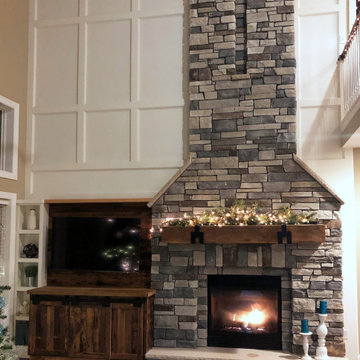
Grey field stone with sandstone hearthstone. White board and batten walls add elegance to the rustic fireplace. Warm wide plank floors ground the look to create a refined modern farmhouse aesthetic.
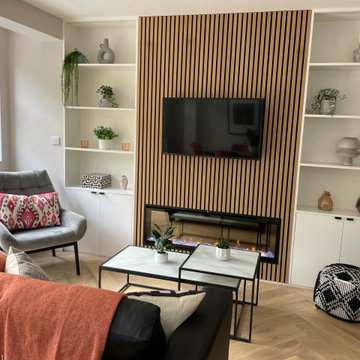
This open plan living space is relaxed and spacious with a welcoming electric fireplace and integrated media unit as well as plenty of storage on either side. The monocrome scheme is complimented and softened with the use of natural textures and brightened with pops of orange and red accompanied by lots of plants.
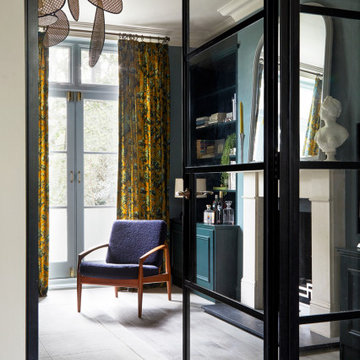
The living room at Highgate House. An internal Crittall door and panel frames a view into the room from the hallway. Painted in a deep, moody green-blue with stone coloured ceiling and contrasting dark green joinery, the room is a grown-up cosy space.
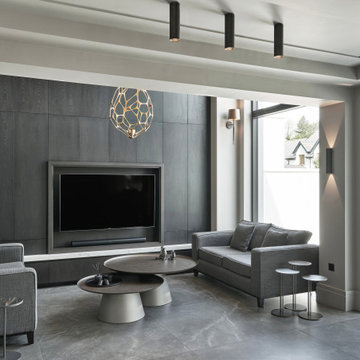
Family room with double height, stained oak TV feature wall with mezzanine space above. Custom design joinery fit-out, in collaboration with Newtown Woodworks. Sculpture, by Dawn Conn. Nesting tables, by Cattelan Italia, via Bushel Interiors. Lighting via Hicken Lighting. Coughlanstown Construction. Photography, by Gareth Byrne.
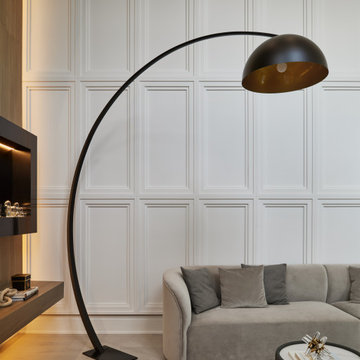
We are Dexign Matter, an award-winning studio sought after for crafting multi-layered interiors that we expertly curated to fulfill individual design needs.
Design Director Zoe Lee’s passion for customization is evident in this city residence where she melds the elevated experience of luxury hotels with a soft and inviting atmosphere that feels welcoming. Lee’s panache for artful contrasts pairs the richness of strong materials, such as oak and porcelain, with the sophistication of contemporary silhouettes. “The goal was to create a sense of indulgence and comfort, making every moment spent in the homea truly memorable one,” says Lee.
By enlivening a once-predominantly white colour scheme with muted hues and tactile textures, Lee was able to impart a characterful countenance that still feels comfortable. She relied on subtle details to ensure this is a residence infused with softness. “The carefully placed and concealed LED light strips throughout create a gentle and ambient illumination,” says Lee.
“They conjure a warm ambiance, while adding a touch of modernity.” Further finishes include a Shaker feature wall in the living room. It extends seamlessly to the room’s double-height ceiling, adding an element of continuity and establishing a connection with the primary ensuite’s wood panelling. “This integration of design elements creates a cohesive and visually appealing atmosphere,” Lee says.
The ensuite’s dramatically veined marble-look is carried from the walls to the countertop and even the cabinet doors. “This consistent finish serves as another unifying element, transforming the individual components into a
captivating feature wall. It adds an elegant touch to the overall aesthetic of the space.”
Pops of black hardware throughout channel that elegance and feel welcoming. Lee says, “The furnishings’ unique characteristics and visual appeal contribute to a sense of continuous luxury – it is now a home that is both bespoke and wonderfully beckoning.”
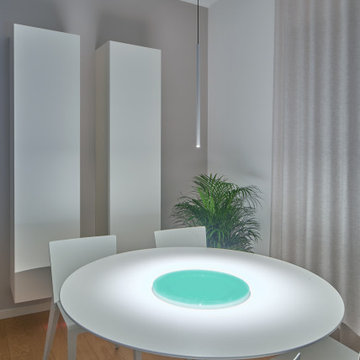
Open space soggiorno, zona pranzo e cucina
Mantenere un design raffinato senza perdere funzionalità è stato il tema di questo progetto.
Particolare attenzione è stata data al sistema di illuminazione per mantenere le ottime caratteristiche di luminosità naturale di cui gode questo ambiente durante le ore diurne.
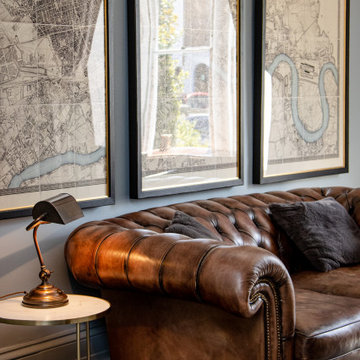
When we renovated this period English house, we wanted to pay homage to the historical significance and charm of the property while also updating it to meet modern needs and aesthetic preferences.
In terms of the design aesthetic, we drew inspiration from traditional English homes, incorporating warm, natural materials like wood and stone, and emphasising comfortable, inviting spaces. I also added modern touches, such as sleek lighting fixtures and accessories to create a sense of contrast and balance.
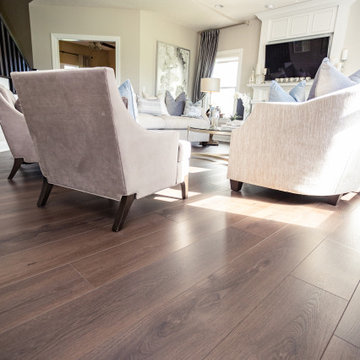
A rich, even, walnut tone with a smooth finish. This versatile color works flawlessly with both modern and classic styles.
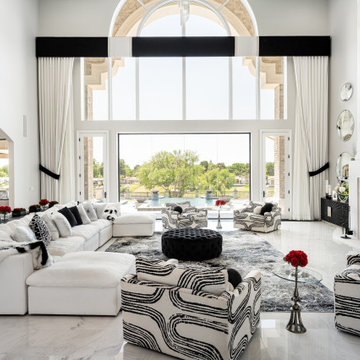
We love this formal living room with floor-length windows, the stone fireplace surround, and marble floors.
Living Room Design Photos with a Built-in Media Wall and Panelled Walls
4
