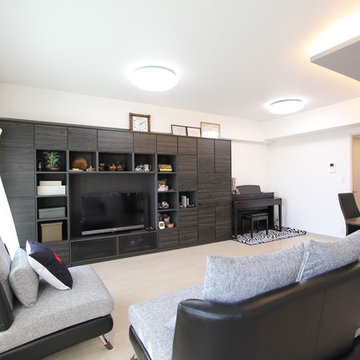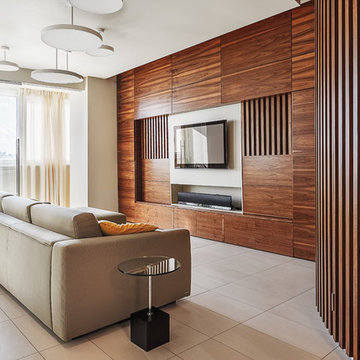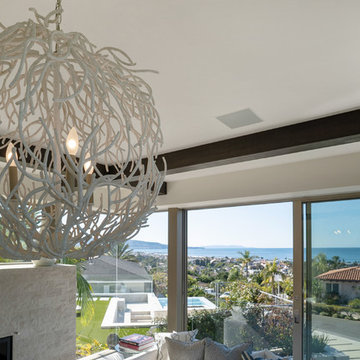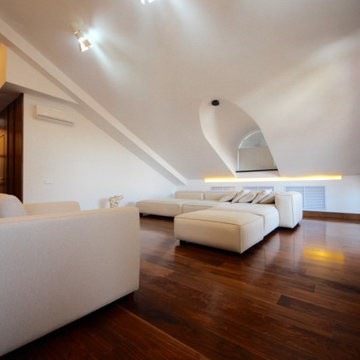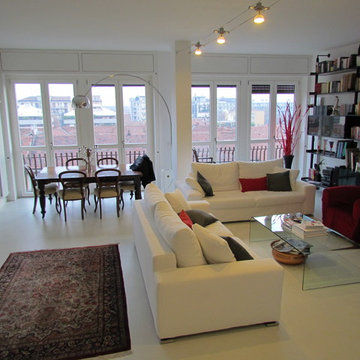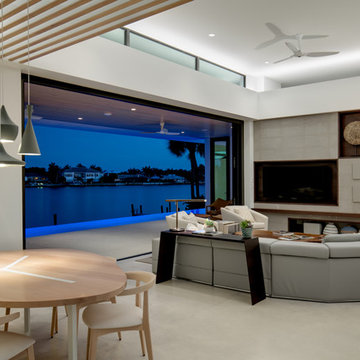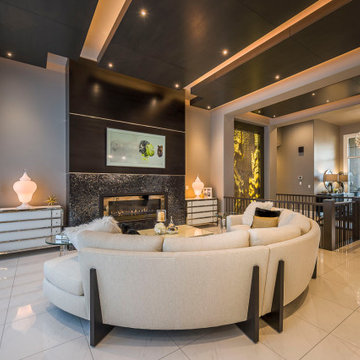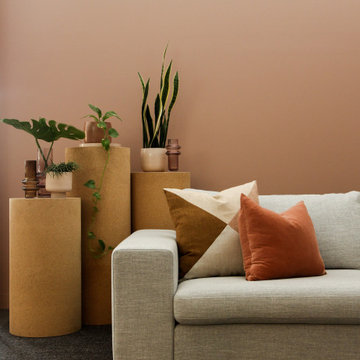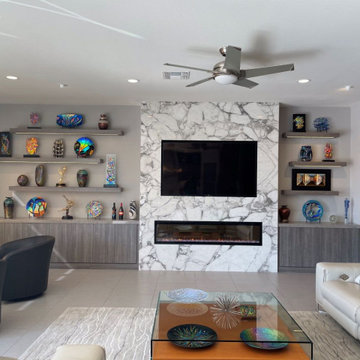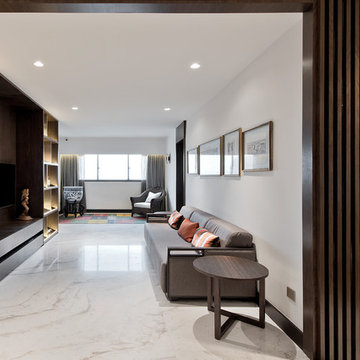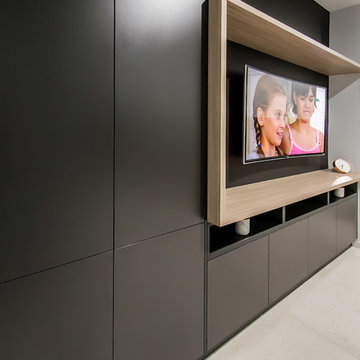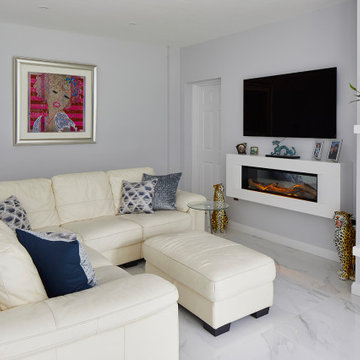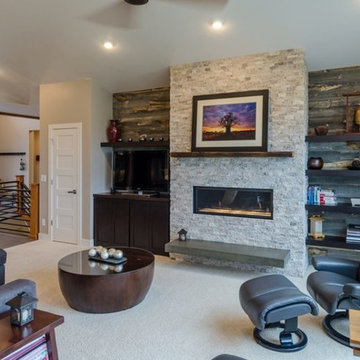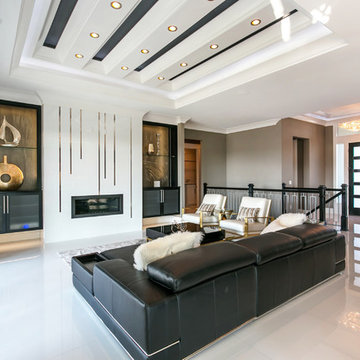Living Room Design Photos with a Built-in Media Wall and White Floor
Refine by:
Budget
Sort by:Popular Today
121 - 140 of 577 photos
Item 1 of 3
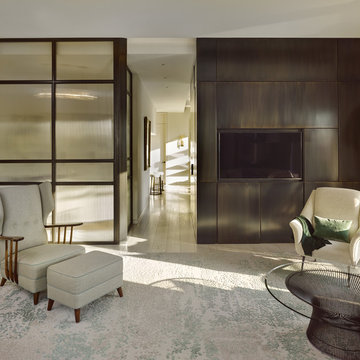
Built in 1925, this 15-story neo-Renaissance cooperative building is located on Fifth Avenue at East 93rd Street in Carnegie Hill. The corner penthouse unit has terraces on four sides, with views directly over Central Park and the city skyline beyond.
The project involved a gut renovation inside and out, down to the building structure, to transform the existing one bedroom/two bathroom layout into a two bedroom/three bathroom configuration which was facilitated by relocating the kitchen into the center of the apartment.
The new floor plan employs layers to organize space from living and lounge areas on the West side, through cooking and dining space in the heart of the layout, to sleeping quarters on the East side. A glazed entry foyer and steel clad “pod”, act as a threshold between the first two layers.
All exterior glazing, windows and doors were replaced with modern units to maximize light and thermal performance. This included erecting three new glass conservatories to create additional conditioned interior space for the Living Room, Dining Room and Master Bedroom respectively.
Materials for the living areas include bronzed steel, dark walnut cabinetry and travertine marble contrasted with whitewashed Oak floor boards, honed concrete tile, white painted walls and floating ceilings. The kitchen and bathrooms are formed from white satin lacquer cabinetry, marble, back-painted glass and Venetian plaster. Exterior terraces are unified with the conservatories by large format concrete paving and a continuous steel handrail at the parapet wall.
Photography by www.petermurdockphoto.com
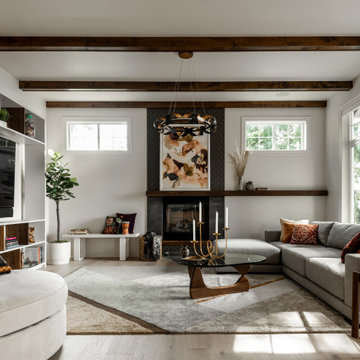
here we needed to handle two focal points as the homeowners did not want the tv over the fireplace. the fireplace surround design needed to consider the beautiful beams and the small windows on the sides it was decided to create a strong center and let everything around it enhance the ambiance . the wall unit was designed around the tv and was painted as the wall color with walnut movable dividers to complete the other walls rather than competing with them
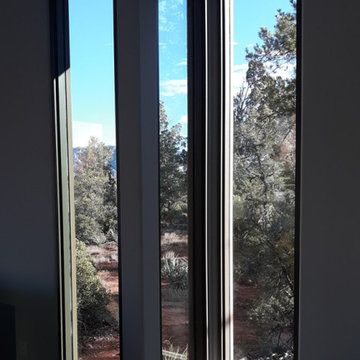
The view out the corner picture windows of the living room/ Great room . you can see the corner windows allow nice lighting and a unique view to the outside. This photo was taken just as construction is being completed.
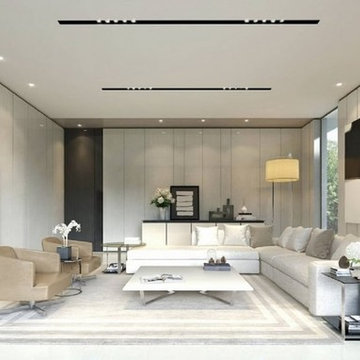
Modern yet comfortable and inviting, this project was designed for a young, art loving couple, who envisioned a space for relaxation and entertainment. A custom rug fabricated of silk and cashmere was designed to encompass the voluminous space, while a Flexform sofa and chaise frame the dramatic living room. Swivel armchairs upholstered in a light sand brown Dualoy leather complete the look with a slight masculine edge to anchor the light neutrals. A black mirrored television was created above a niche that could double as a beverage space when entertaining. Recessed LED lighting was integrated in perimeter of ceiling, while custom recessed box lighting was created in the center of the living room for dramatic effect. Glossy polyester fabricated white panels in varying widths provided a minimalist as well as clean and modern texture.
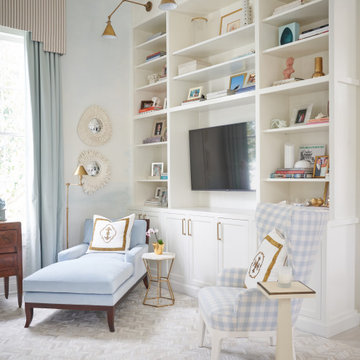
This Rivers Spencer living room was designed with the idea of livable luxury in mind. Using soft tones of blues, taupes, and whites the space is serene and comfortable for the home owner. This wall was designed to house the television and also provide a focal point for family photos, books, accessories, and artwork.
Living Room Design Photos with a Built-in Media Wall and White Floor
7
