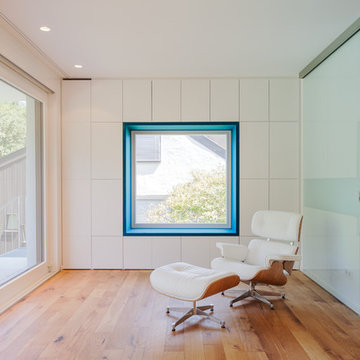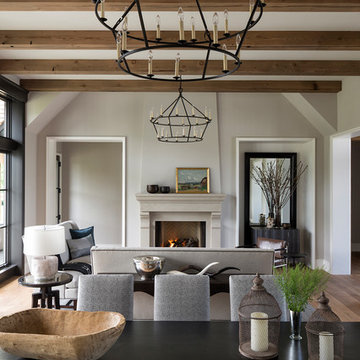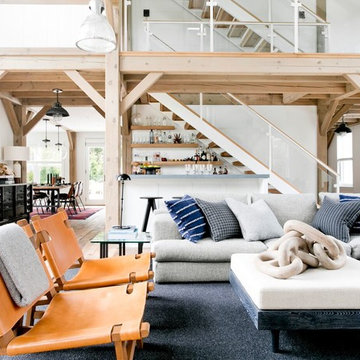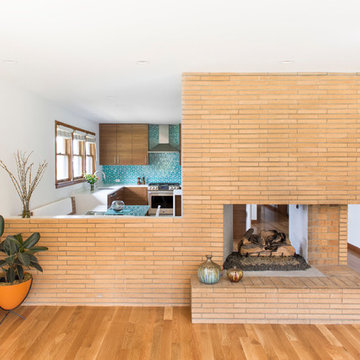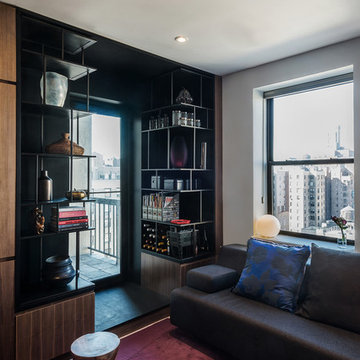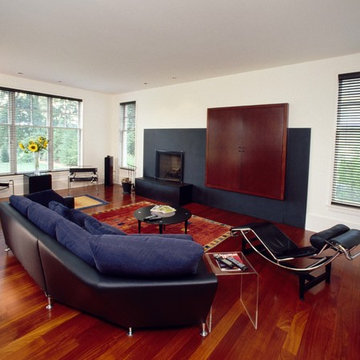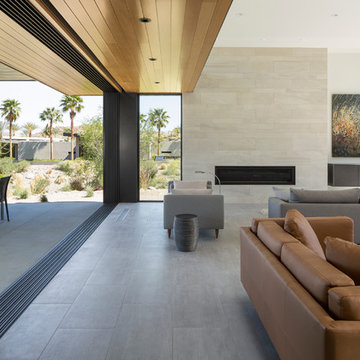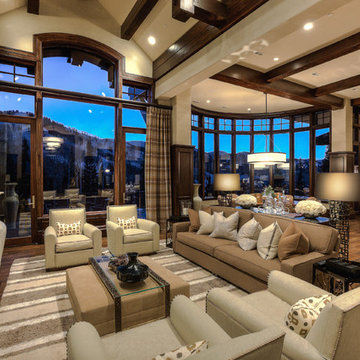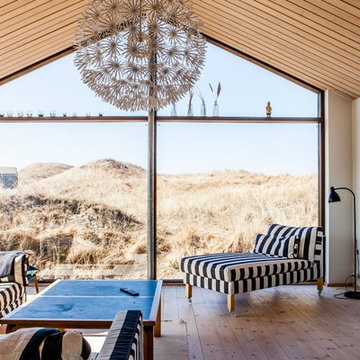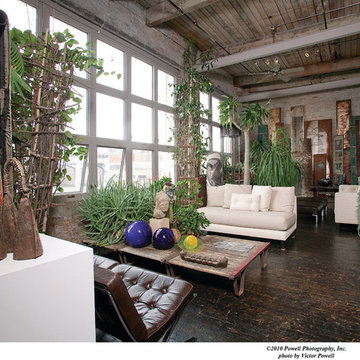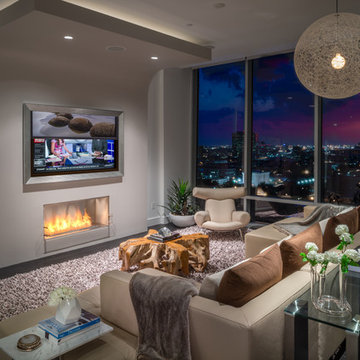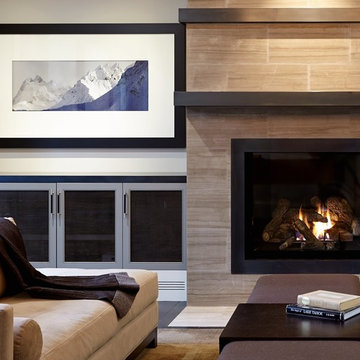Living Room Design Photos with a Concealed TV and a Corner TV
Refine by:
Budget
Sort by:Popular Today
141 - 160 of 10,800 photos
Item 1 of 3
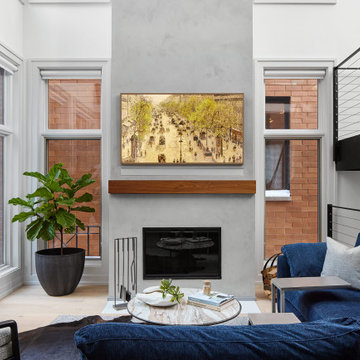
We opted for a custom sectional sofa to frame the family room, and we introduced a pop of color with it’s navy blue fabric. Then, we selected several sleek, metal accents and side tables to complement the fireplace surround and add to the modern feel in the space.
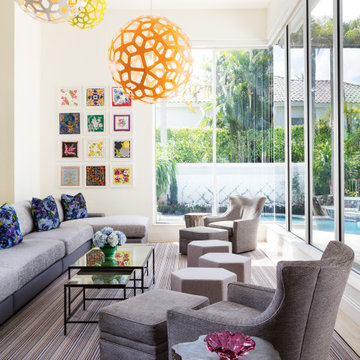
Snowbirds create a nest in Boca Raton. Stylish, modern vibe with many "magnets" to attract family and friends to visit, stay and play.
---
Project designed by Long Island interior design studio Annette Jaffe Interiors. They serve Long Island including the Hamptons, as well as NYC, the tri-state area, and Boca Raton, FL.
---
For more about Annette Jaffe Interiors, click here: https://annettejaffeinteriors.com/
To learn more about this project, click here:
https://annettejaffeinteriors.com/residential-portfolio/boca-raton-house
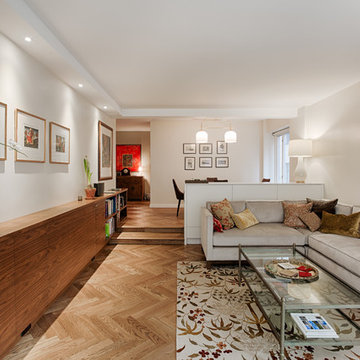
This luxurious living room is divided into several functional areas. The main area is designed for relaxation, warm hospitality and peaceful communication with the family.
It includes stylish sofas and armchairs, as well as an amazing glass coffee table placed in the center of the room. Colorful cushions, books, houseplants and paintings act as spectacular decorative elements.
Dreaming of the perfect living room? The Grandeur Hills Group design studio is bound to help you make your living room fully functional, stylish, and attractive!

Overlooking of the surrounding meadows of the historic C Lazy U Ranch, this single family residence was carefully sited on a sloping site to maximize spectacular views of Willow Creek Resevoir and the Indian Peaks mountain range. The project was designed to fulfill budgetary and time frame constraints while addressing the client’s goal of creating a home that would become the backdrop for a very active and growing family for generations to come. In terms of style, the owners were drawn to more traditional materials and intimate spaces of associated with a cabin scale structure.
Living Room Design Photos with a Concealed TV and a Corner TV
8



