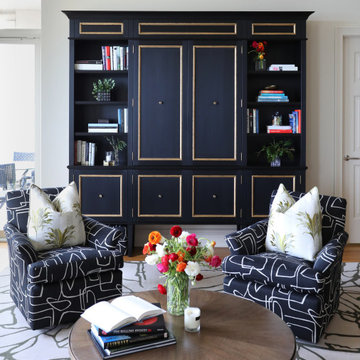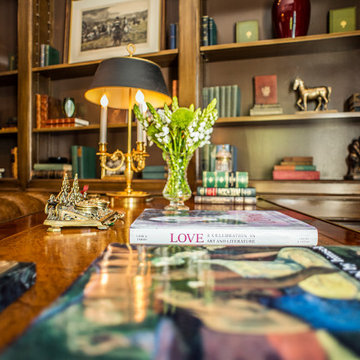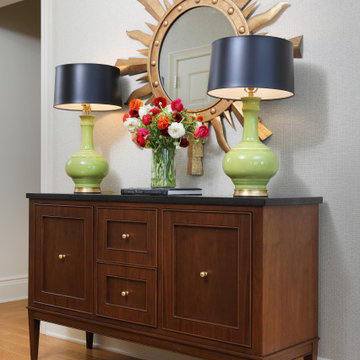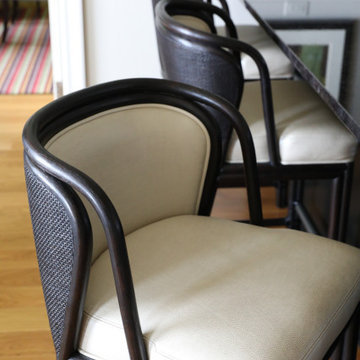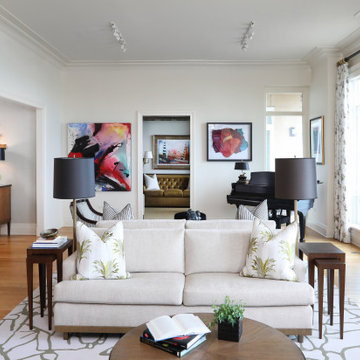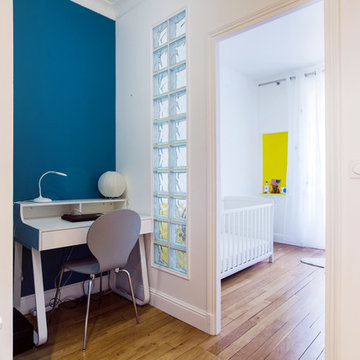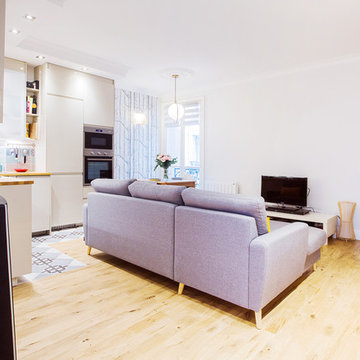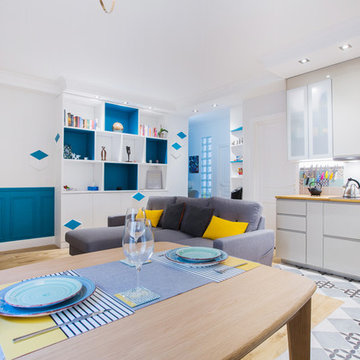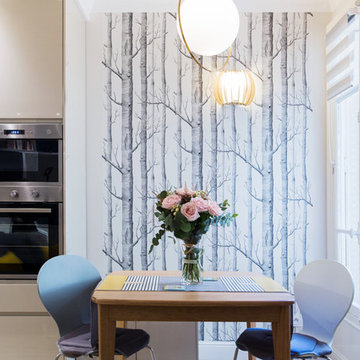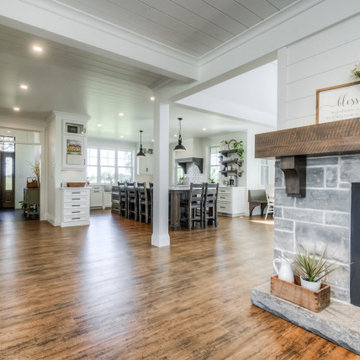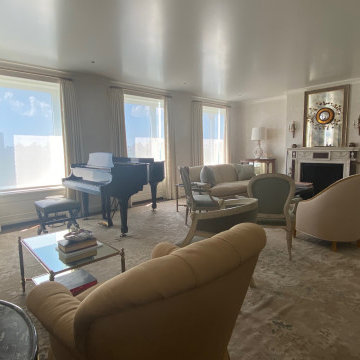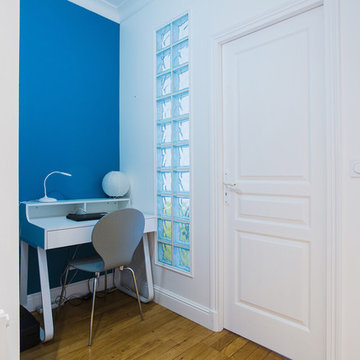Living Room Design Photos with a Concealed TV and Multi-Coloured Floor
Sort by:Popular Today
61 - 80 of 82 photos
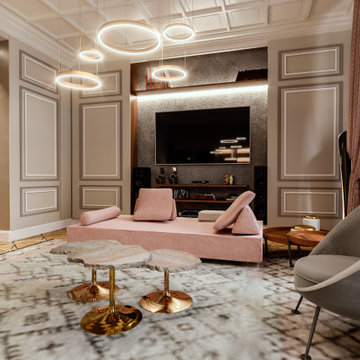
Progetto d’interni di un appartamento di circa 200 mq posto al quinto piano di un edificio di pregio nel Quadrilatero del Silenzio di Milano che sorge intorno all’elegante Piazza Duse, caratterizzata dalla raffinata architettura liberty. Le scelte per interni riprendono stili e forme del passato completandoli con elementi moderni e funzionali di design.
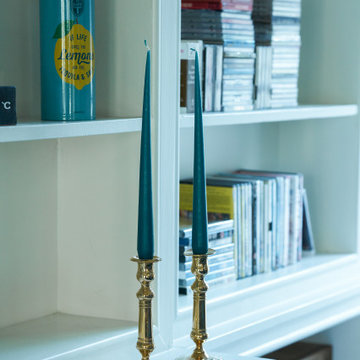
The brief from the client was to create a relaxing space where to kick off the shoes after a long day and snuggle down and, at the same time, create a joyful and very colourful and eclectic space to entertain.
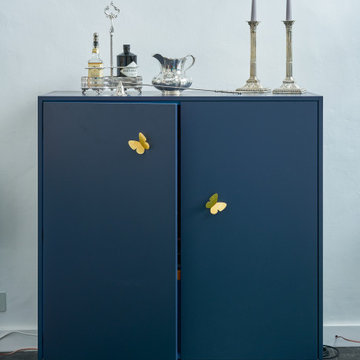
The brief from the client was to create a relaxing space where to kick off the shoes after a long day and snuggle down and, at the same time, create a joyful and very colourful and eclectic space to entertain.
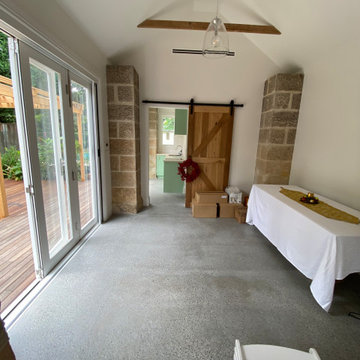
Multi functional space - for work, functions, entertaining and for guests staying over
Polished concrete floor, built in window seat with storage below, pendant lights, timber beams, vaulted ceiling, sandstone pillars, sliding barn door, exterior sliding bi fold doors, built in movie projector for movie nights and air conditioning
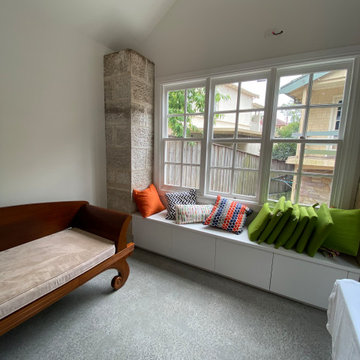
Multi functional space - for work, functions, entertaining and for guests staying over
Polished concrete floor, built in window seat with storage below, pendant lights, timber beams, vaulted ceiling, sandstone pillars, sliding barn door, exterior sliding bi fold doors, built in movie projector for movie nights and air conditioning
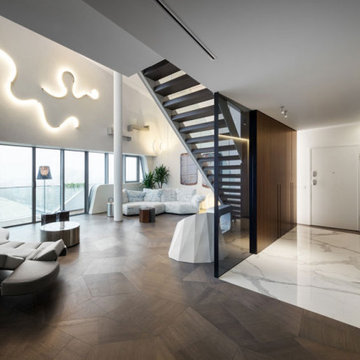
Nell’attico, disposto su due livelli e con un ampio doppio volume affacciato su Piazza Tre Torri, il progetto ha visto l’utilizzo dominante di una tinta cromatica bianca, luminosa e avvolgente. Qui l’ecosoluzione Oikos Drywall Paint è stata scelta sia per l’ottima resa estetica sia per la sua certificazione in classe A+ che testimonia la bassissima presenza di composti organici volatili, fortemente dannosi per la salute dell’uomo.
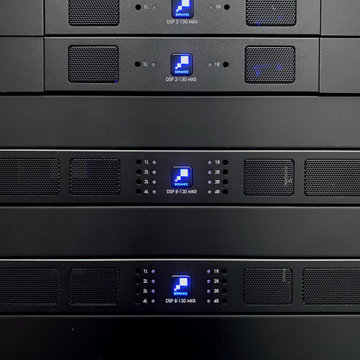
The amplifiers powering all the speakers in the apartment are concealed in an AV rack in a closet
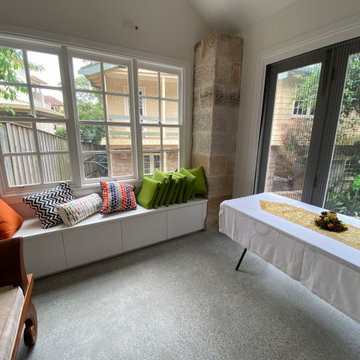
Multi functional space - for work, functions, entertaining and for guests staying over
Polished concrete floor, built in window seat with storage below, pendant lights, timber beams, vaulted ceiling, sandstone pillars, sliding barn door, exterior sliding bi fold doors, built in movie projector for movie nights and air conditioning
Living Room Design Photos with a Concealed TV and Multi-Coloured Floor
4
