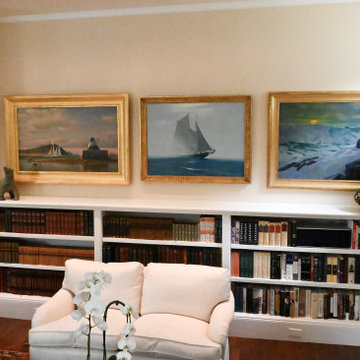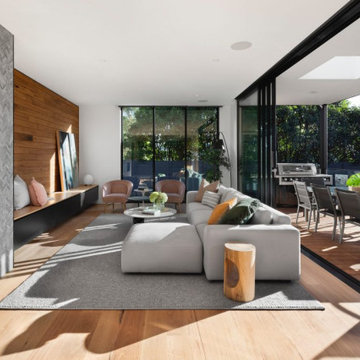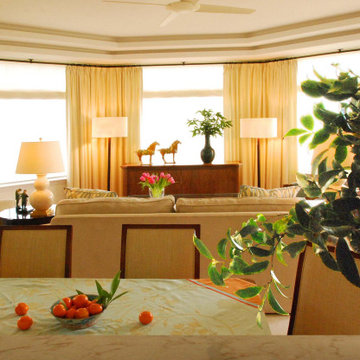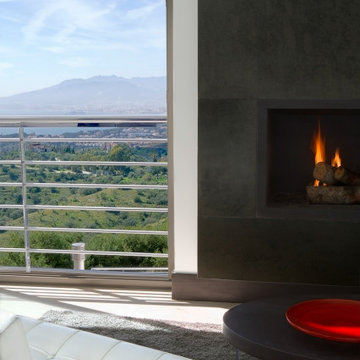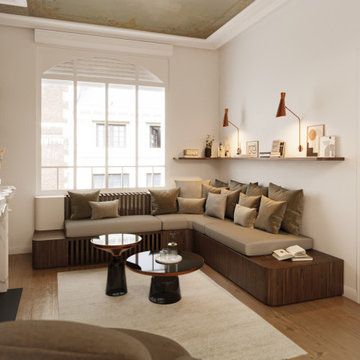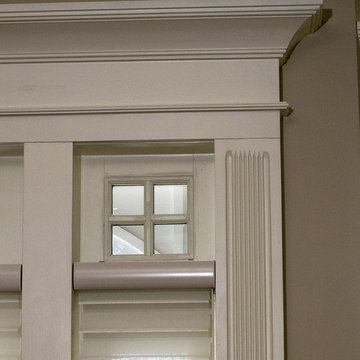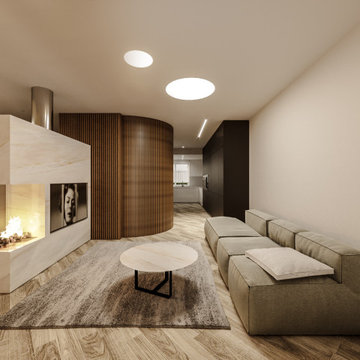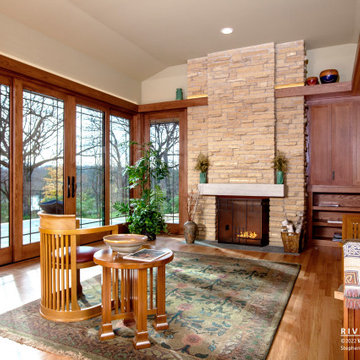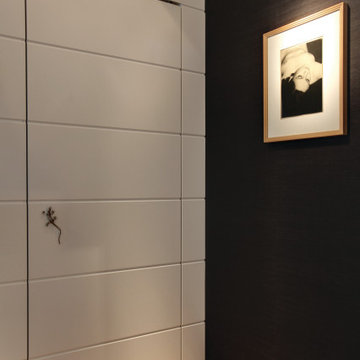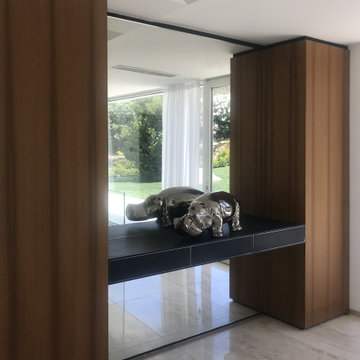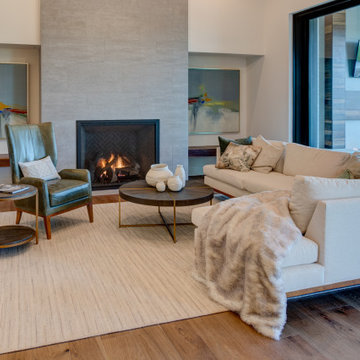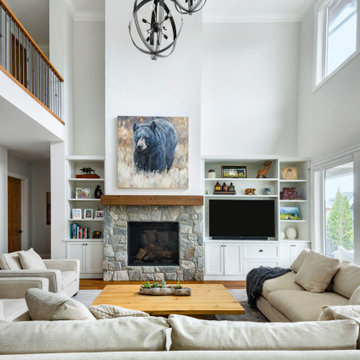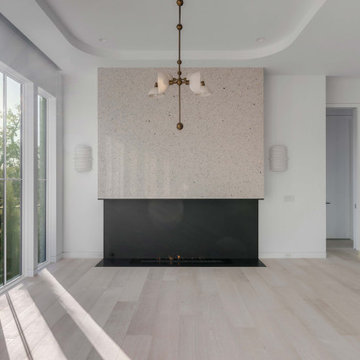Living Room Design Photos with a Concealed TV and Recessed
Refine by:
Budget
Sort by:Popular Today
41 - 60 of 123 photos
Item 1 of 3
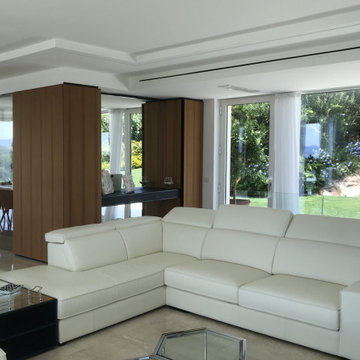
locale soggiorno ampio e luminoso con arredi a parete su misura, zona salotto con divano a L e moduli componibili alternati da tavolini e zona pranzo con tavolo in legno fronte cucina. Carattere dello spazio è dato dalla luce riflessa nelle svariate sfaccettature dagli arredi sia fissi che mobili, il tutto accompagnato dalle tonalità del bianco, blu e del colore del legno.
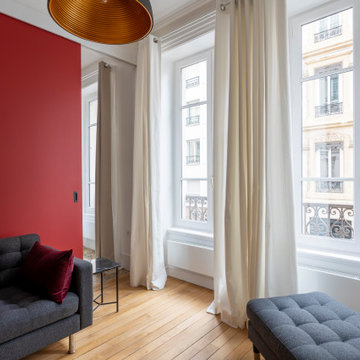
le canapé est légèrement décollé du mur pour laisser les portes coulissantes circuler derrière. La tv est dissimulée derrière les les portes moulurées.le miroir reflète le rouge de la porte.
La porte coulissante de la chambre est placée de telle sorte qu'en étant ouverte on agrandit les perspectives du salon sur une fenêtre supplémentaire tout en conservant l'intimité de la chambre qui reste invisible.
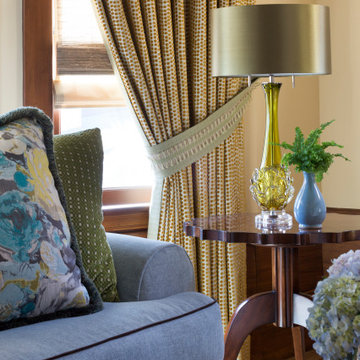
Opulence and luxury are expressed through a double-layer of custom throw pillows in colors and patterns that tone with the sofa and velvet recliners. Each decorative pillow with contrasting welt was carefully selected from fabrics at the San Francisco Design Center along with my client, for a personal touch.
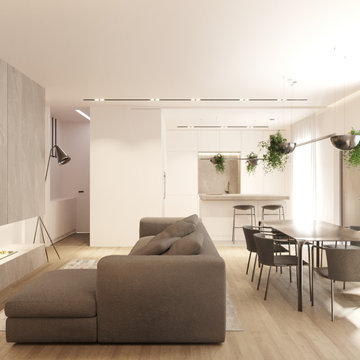
SB apt is the result of a renovation of a 95 sqm apartment. Originally the house had narrow spaces, long narrow corridors and a very articulated living area. The request from the customers was to have a simple, large and bright house, easy to clean and organized.
Through our intervention it was possible to achieve a result of lightness and organization.
It was essential to define a living area free from partitions, a more reserved sleeping area and adequate services. The obtaining of new accessory spaces of the house made the client happy, together with the transformation of the bathroom-laundry into an independent guest bathroom, preceded by a hidden, capacious and functional laundry.
The palette of colors and materials chosen is very simple and constant in all rooms of the house.
Furniture, lighting and decorations were selected following a careful acquaintance with the clients, interpreting their personal tastes and enhancing the key points of the house.
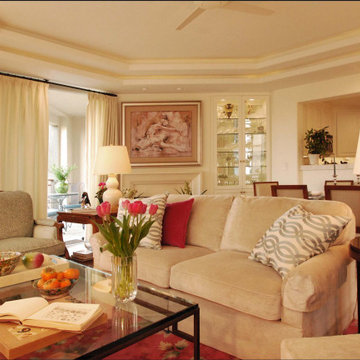
View from the living room to the dining area and kitchen.
An obsolete TV cabinet was replaced with a built in glass
door cabinet, to display crystal stemware.
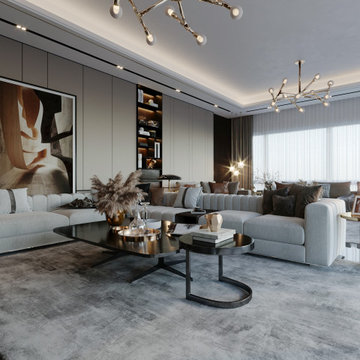
In this luxurious living area, the focal point is a sleek and sophisticated black marble TV unit, that exudes opulence and modern elegance. Positioned in front of it is an exclusive beige-colored sofa, adorned with accent pillows, providing a perfect blend of comfort and style. A striking black table with golden accents complements the ensemble, adding a touch of luxury and contrast.
The ambiance is further elevated by the presence of white sheer curtains, gently filtering natural light into the space and creating an airy, ethereal atmosphere. Against the backdrop of beige wall paneling, a captivating painting hangs, adding a pop of color and visual interest.
Rich dark wenge-colored teak wood furniture pieces enhance the sense of luxury and warmth, seamlessly blending with the overall aesthetic. A peg table with a metal golden and black base serves as a chic and functional addition, harmonizing with the color scheme and adding a hint of glamour.
Throughout the living area, a captivating color palette of cappuccino beige, black, and brown creates a sense of sophistication and cohesion, tying together the elements of the space in a harmonious composition. The result is a refined and inviting living area that exudes luxury and style, perfect for both relaxation and entertaining guests.
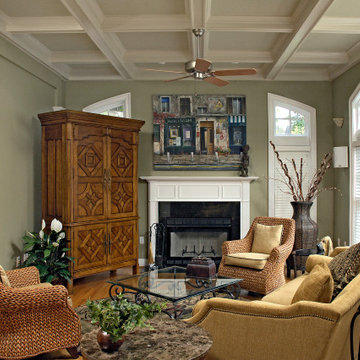
remodeler, remodelers, renovation, kitchen and bath designers, recessed lighting,
general contractor, renovation, renovating., luxury, unique, carpentry, design build firms, custom construction, tray ceiling, arch windows, family room, step down family room, craftsman style columns
Living Room Design Photos with a Concealed TV and Recessed
3
