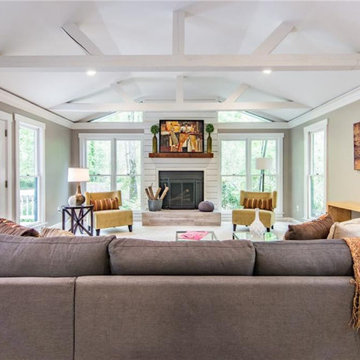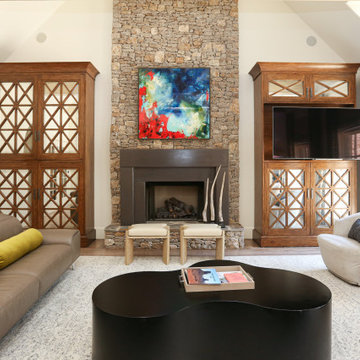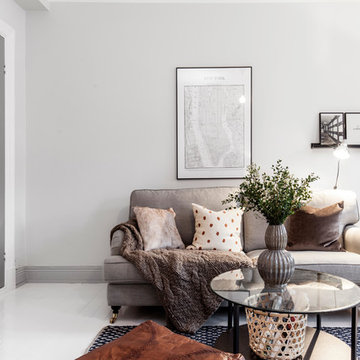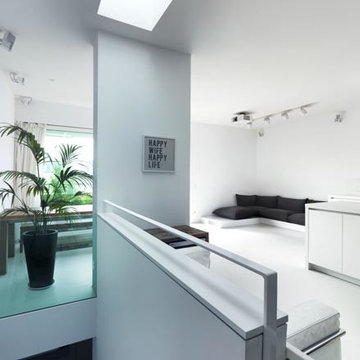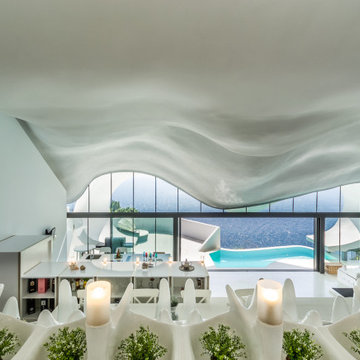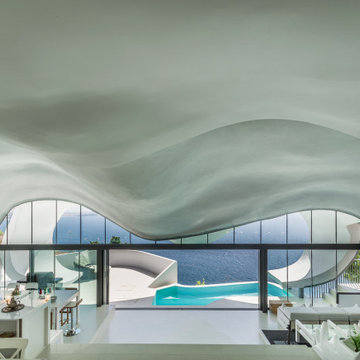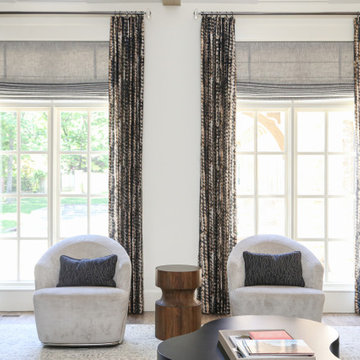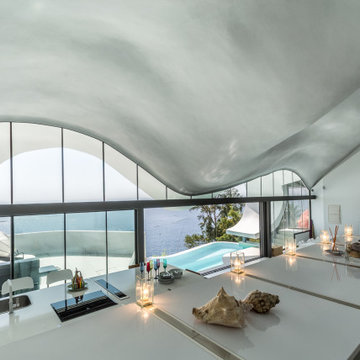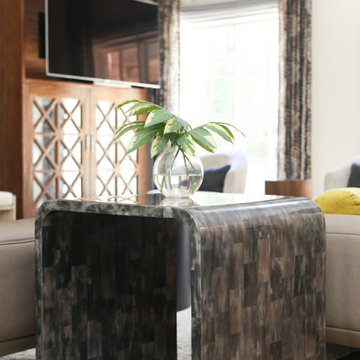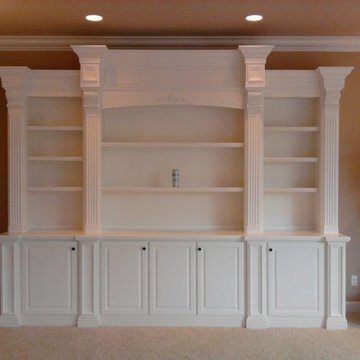Living Room Design Photos with a Concealed TV and White Floor
Refine by:
Budget
Sort by:Popular Today
181 - 200 of 204 photos
Item 1 of 3
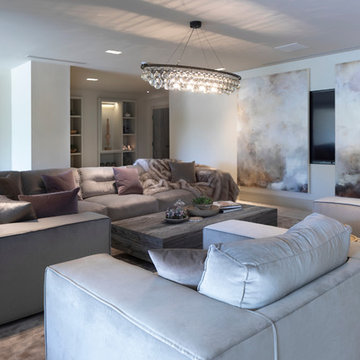
Working alongside Janey Butler Interiors on this Living Room - Home Cinema room which sees stunning contemporary artwork concealing recessed 85" 4K TV. All on a Crestron Homeautomation system. Custom designed and made furniture throughout. Bespoke built in cabinetry and contemporary fireplace. A beautiful room as part of this whole house renovation with Llama Architects and Janey Butler Interiors.
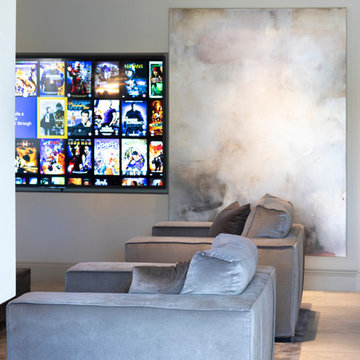
Working alongside Janey Butler Interiors on this Living Room - Home Cinema room which sees stunning contemporary artwork concealing recessed 85" 4K TV. All on a Crestron Homeautomation system. Custom designed and made furniture throughout. Bespoke built in cabinetry and contemporary fireplace. A beautiful room as part of this whole house renovation with Llama Architects and Janey Butler Interiors.
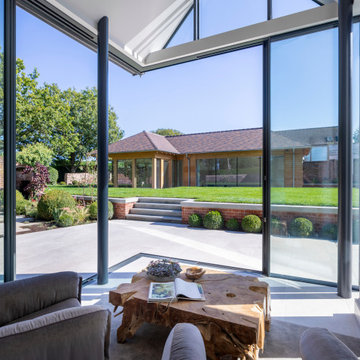
A stunning Lounge Room / Reading Room with hidden TV feature in this contemporary Sky-Frame extension. Featuring stylish Janey Butler Interiors furniture design and lighting throughout. A fabulous indoor outdoor luxury living space.
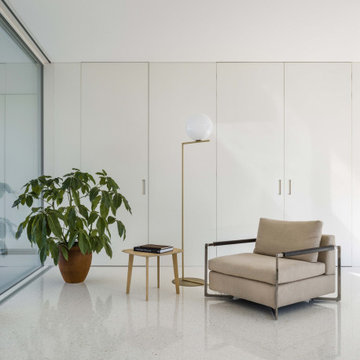
Vista interna della zona giorno.
Un sistema di boiserie realizzato su misura nasconde le dotazioni tecnologiche e l'accesso al corridoio.
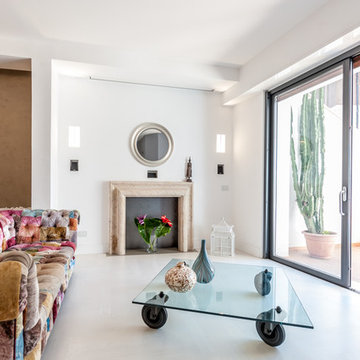
Illuminazione incassata ed integrata nella parete con nicchie per l'inserimento delle casse del sistema di ammplificazione.
Foto di @Paolo Fusco
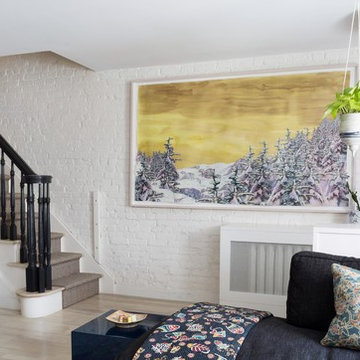
Full gut renovation of historic brownstone in Bed Stuy Brooklyn. Photo credit: Francine Fleischer Photography.
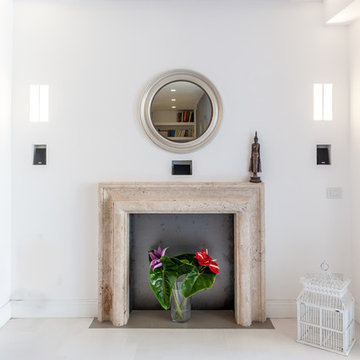
La cornice del cammino è intravertino, ed è realizzata con pezzi di modanature antiche recuperate. Vista del camino nello spazoi living.
Foto di @Paolo Fusco
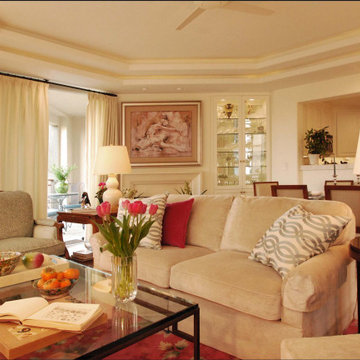
View from the living room to the dining area and kitchen.
An obsolete TV cabinet was replaced with a built in glass
door cabinet, to display crystal stemware.
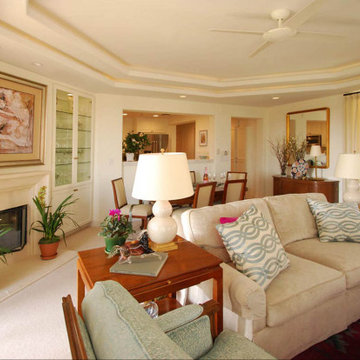
Living room designed for both entertaining and relaxing.
Removal of a large concrete fire surround revealed space for client's personal art above new stone fire surround and
hearth.
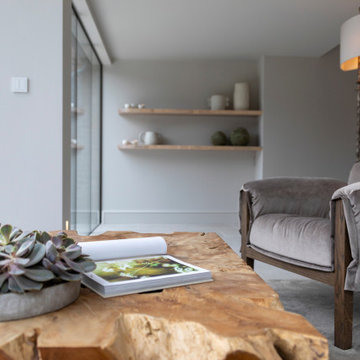
A stunning Lounge Room / Reading Room with hidden TV feature in this contemporary Sky-Frame extension. Featuring stylish Janey Butler Interiors furniture design and lighting throughout. A fabulous indoor outdoor luxury living space.
Living Room Design Photos with a Concealed TV and White Floor
10
