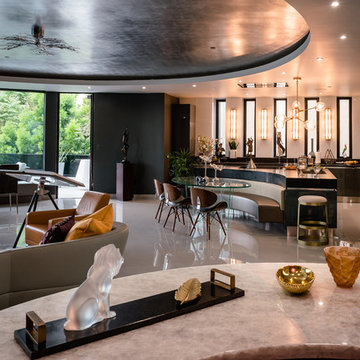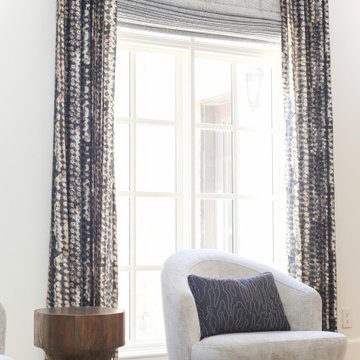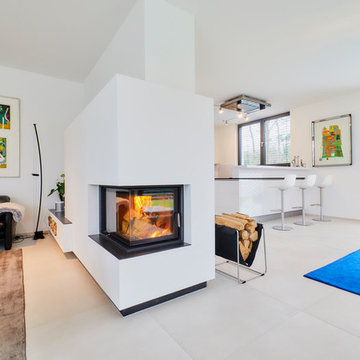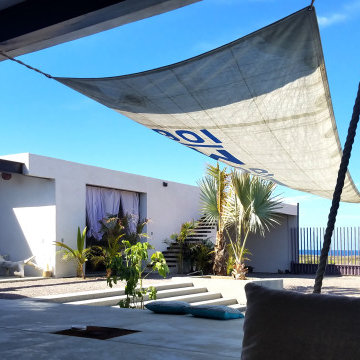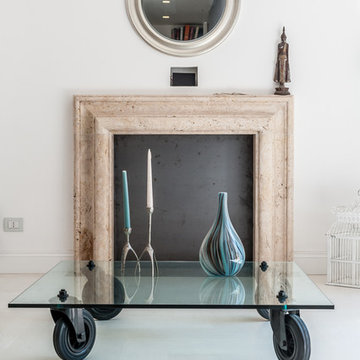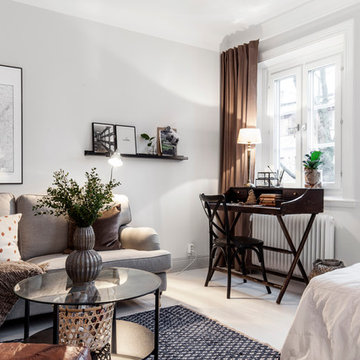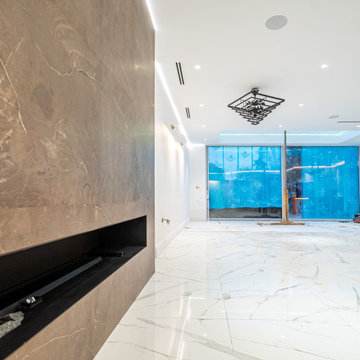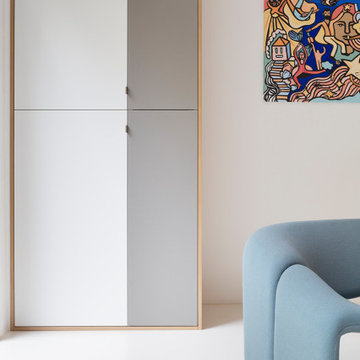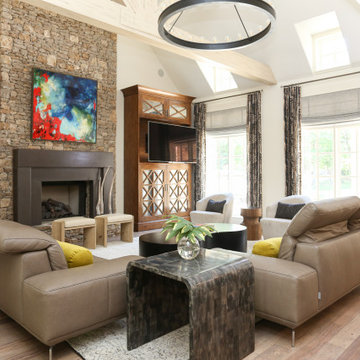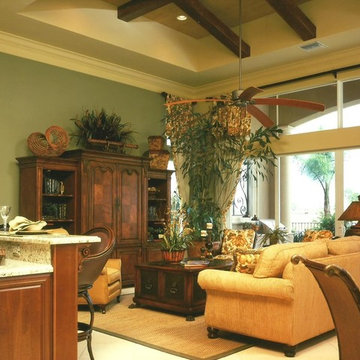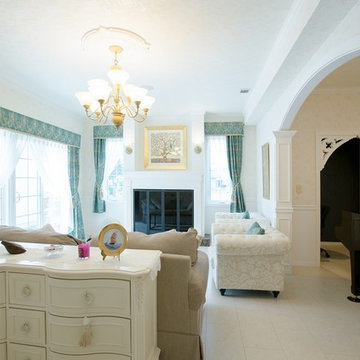Living Room Design Photos with a Concealed TV and White Floor
Refine by:
Budget
Sort by:Popular Today
81 - 100 of 204 photos
Item 1 of 3
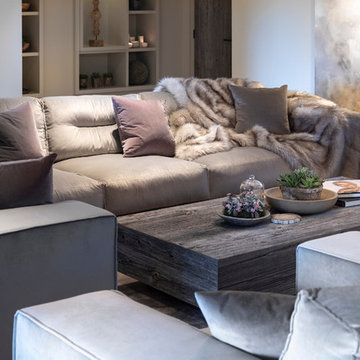
A fabulous lounge / living room space with Janey Butler Interiors style & design throughout. Contemporary Large commissioned artwork reveals at the touch of a Crestron button recessed 85" 4K TV with plastered in invisible speakers. With bespoke furniture and joinery and newly installed contemporary fireplace.
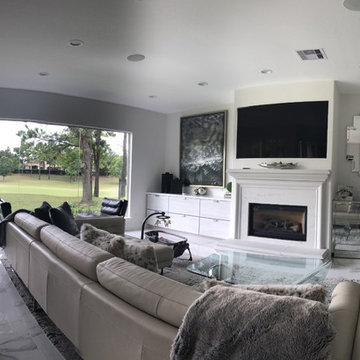
Flush / recessed TV. TV can be pulled out at any time for service with less than a paper thin gap around the TV. Completely custom look. Sony 75" 4K sunning LED quality. Savant simple to use control. Alexa "watch Satellite Box 2"
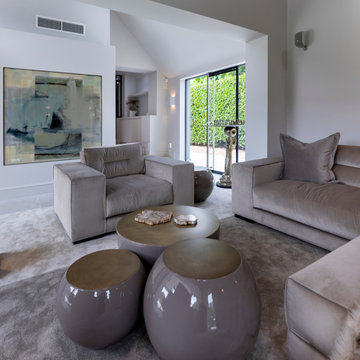
A stunning Lounge Room / Reading Room with hidden TV feature in this contemporary Sky-Frame extension. Featuring stylish Janey Butler Interiors furniture design and lighting throughout. A fabulous indoor outdoor luxury living space.
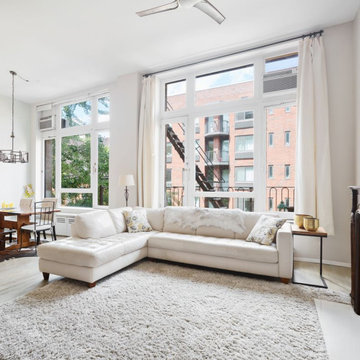
George Ranalli Architect's masterful transformation of two side-by-side apartments into a stunning 2-bedroom loft-style apartment is a testament to his ability to seamlessly integrate previously separate spaces. The 12 ft. ceiling height and oversized original Oakwood window frames on the North facing side of the historic building allowed for an abundance of natural daylight to flow into the open floor plan. Upon entering, one is greeted with an expansive living and dining space that exudes warmth and sophistication.
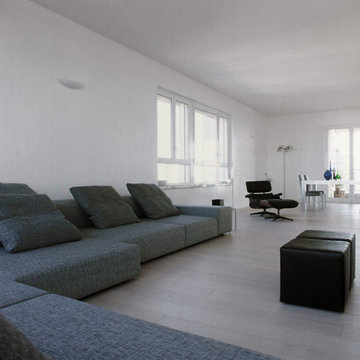
Salotto vista pranzo | Il tavolo da pranzo è stato realizzato con una finitura metallica in foglia d'argento.
Fotografo Adriano Pecchio
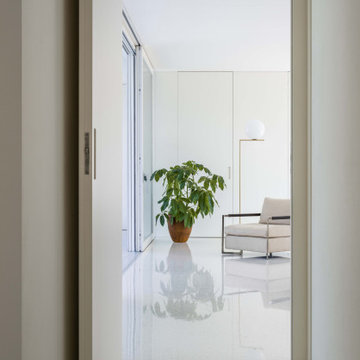
Vista interna della zona giorno.
La scelta di pochi e semplici materiali di progetto, come il terrazzo veneziano bianco per i pavimenti, il legno laccato bianco per le porte e le boiserie interne e l’intonaco bianco per pareti, è orientata dalla volontà di costruire uno spazio unitario e neutro.
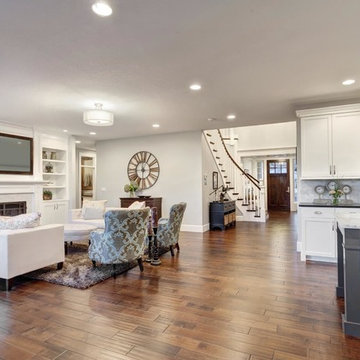
Séura Vanishing Entertainment TV Mirror vanishes completely when powered off. Specially formulated mirror provides a bright, crisp television picture and a deep, designer reflection.
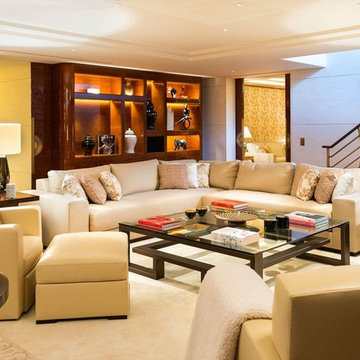
Living and media room of private home in the South of France. Joint design effort with furniture selection, customization and textile application by Chris M. Shields Interior Design and Architecture/Design by Pierre Yves Rochon. Photography by PYR staff.
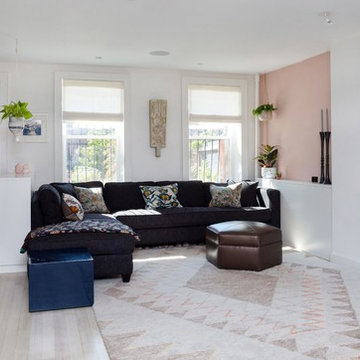
Full gut renovation of historic brownstone in Bed Stuy Brooklyn. Photo credit: Francine Fleischer Photography.
Living Room Design Photos with a Concealed TV and White Floor
5
