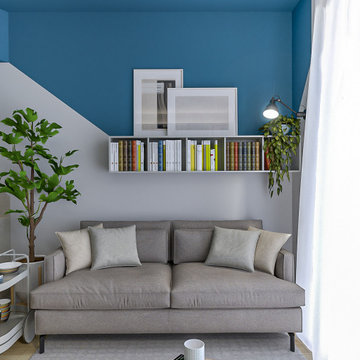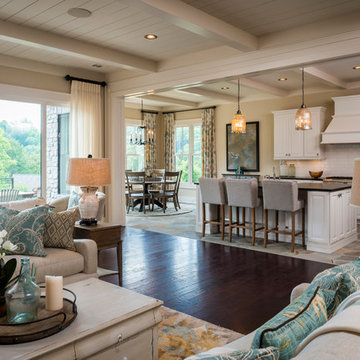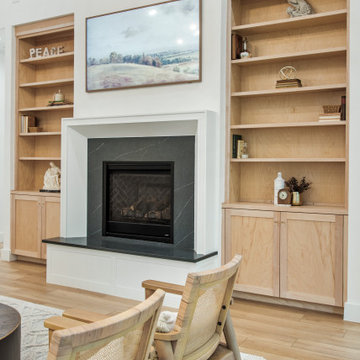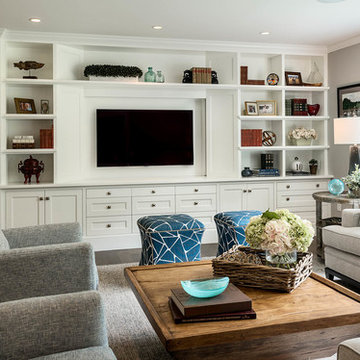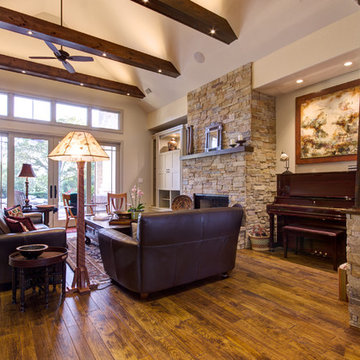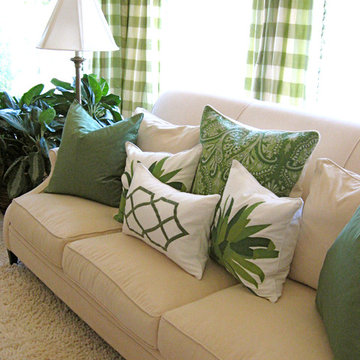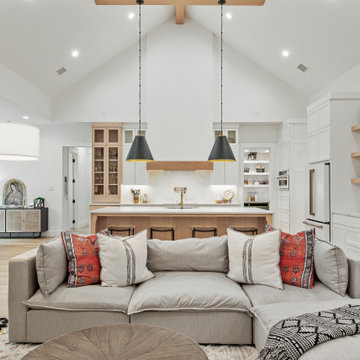Living Room Design Photos with a Concealed TV
Refine by:
Budget
Sort by:Popular Today
41 - 60 of 2,952 photos
Item 1 of 3
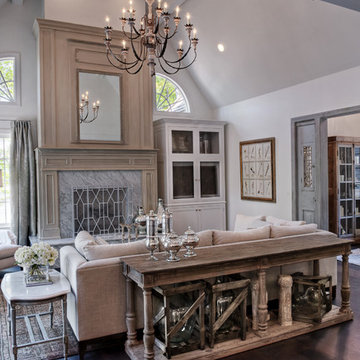
Beautifully decorated family room overlooking lake. Unique windows surround fireplace. Great space with wonderful light.

Espaces salon et salle à manger bénéficient d’une belle lumière depuis un bow window et balcon. La bibliothèque sur mesure en dépit de sa grande taille joue la carte de la discrétion avec sa teinte d’un vert très léger et dissimule la TV grâce à ses panneaux coulissants en cannage. Elle absorbe également les décalages de cloisons tout en délicatesse et rondeurs.
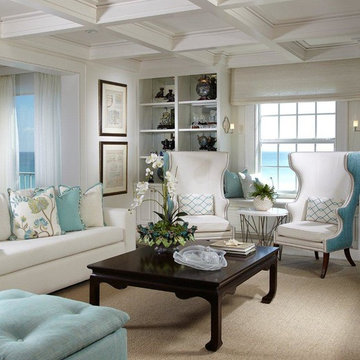
The home's palate is inspired by the hues of the ocean.
Daniel Newcomb Architectural Photography
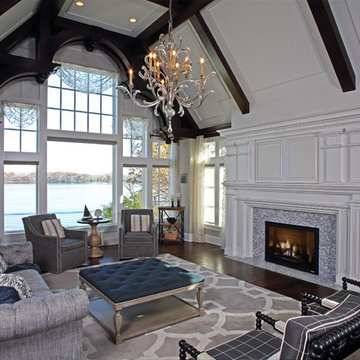
In partnership with Charles Cudd Co.
Photo by John Hruska
Orono MN, Architectural Details, Architecture, JMAD, Jim McNeal, Shingle Style Home, Transitional Design
Entryway, Foyer, Front Door, Double Door, Wood Arches, Ceiling Detail, Built in Fireplace, Lake View
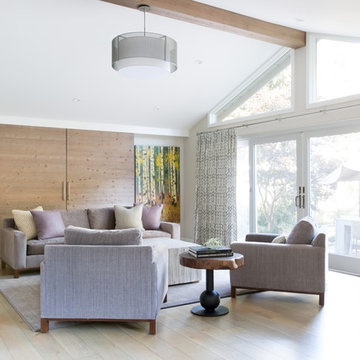
The living room brings elements of nature through the artwork and natural wood elements. Accent of yellow are playful with the light purple and wood tones. The sliding doors conceal a large TV for big gatherings.
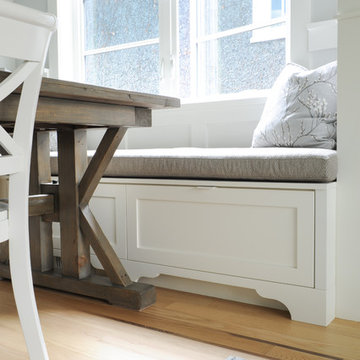
This tiny home is located on a treelined street in the Kitsilano neighborhood of Vancouver. We helped our client create a living and dining space with a beach vibe in this small front room that comfortably accommodates their growing family of four. The starting point for the decor was the client's treasured antique chaise (positioned under the large window) and the scheme grew from there. We employed a few important space saving techniques in this room... One is building seating into a corner that doubles as storage, the other is tucking a footstool, which can double as an extra seat, under the custom wood coffee table. The TV is carefully concealed in the custom millwork above the fireplace. Finally, we personalized this space by designing a family gallery wall that combines family photos and shadow boxes of treasured keepsakes. Interior Decorating by Lori Steeves of Simply Home Decorating. Photos by Tracey Ayton Photography
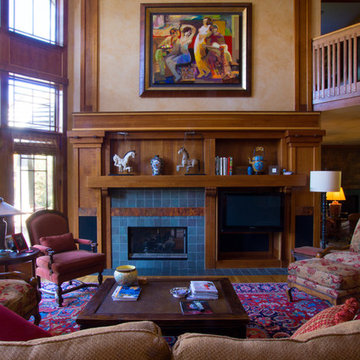
Interior woodwork in the craftsman style of Greene & Greene. Cherry with maple and walnut accents. Copper and slate tile fireplace surround
Robert R. Larsen, A.I.A. Photo
This traditional sitting room has an oak floor with a tv cabinet and console table from Bylaw Furniture. The tv is on a bracket which allows the tv to be pivoted for comfortable viewing from the sofas. The sofas are by the Sofa and Chair company, and are teamed with a bespoke upholstered ottoman. The curtains are in James Hare Orissa Silk, teamed with Bradley Collection curtain poles. The inglenook fireplace houses a wood burner, and the oak lintel creates a traditional feel to this room. The original oak beams in the ceiling ensures this space is intimate for entertaining. Photos by Steve Russell Studios
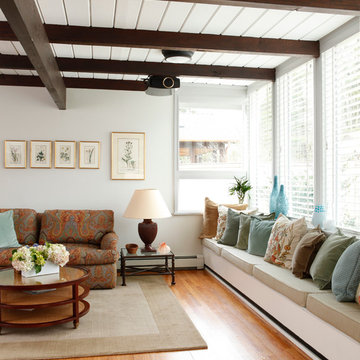
The family room was freshened with updating the windows, installing built in bench seating, refinishing hard wood floors, ceiling beams and a fresh coat of paint.
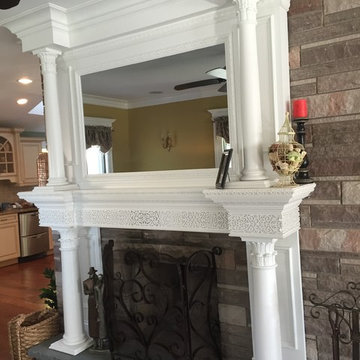
this client owns a Victorian Home in Essex county NJ and asked me to design a fireplace surround that was appropriate for the space and hid the television. The mirror you see in the photo is actually a 2-way mirror and if you look closely at the center section of the mantle, the remote speaker for the TV is built in. The fretwork pattern adds a lovely detail and the super columns (column on top of column) fit perfectly in the design scheme.
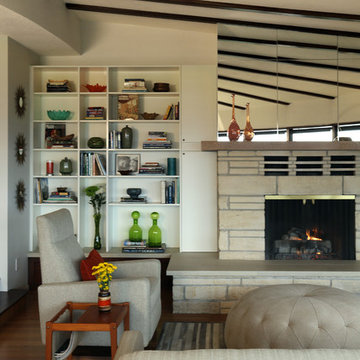
A new built in bookcase showcases the family's books and treasures while the original fireplace gets lovingly restored with fresh hearth tile and an oak mantel. Photos by Photo Art Portraits with styling by Shannon Quimby. Arciform Owner and Senior Designer Anne De Wolf provided design and decorating services for this whole house renovation.

Our client wanted to convert her craft room into a luxurious, private lounge that would isolate her from the noise and activity of her house. The 9 x 11 space needed to be conducive to relaxing, reading and watching television. Pineapple House mirrors an entire wall to expand the feeling in the room and help distribute the natural light. On that wall, they add a custom, shallow cabinet and house a flatscreen TV in the upper portion. Its lower portion looks like a fireplace, but it is not a working element -- only electronic candles provide illumination. Its purpose is to be an interesting and attractive focal point in the cozy space.
@ Daniel Newcomb Photography
Living Room Design Photos with a Concealed TV
3
