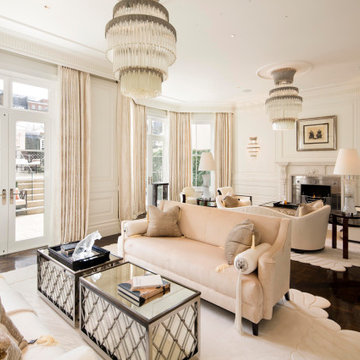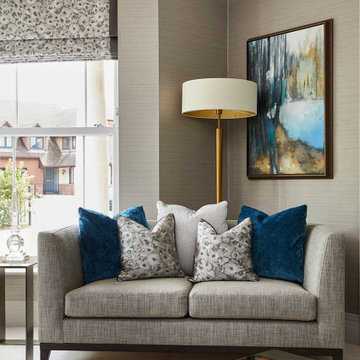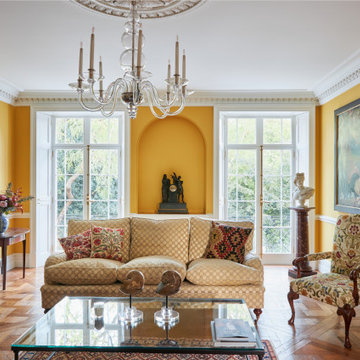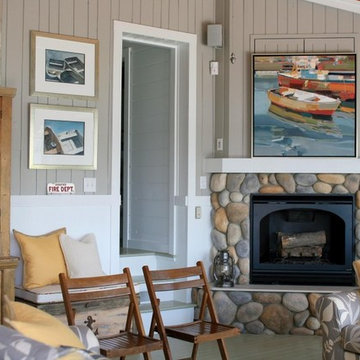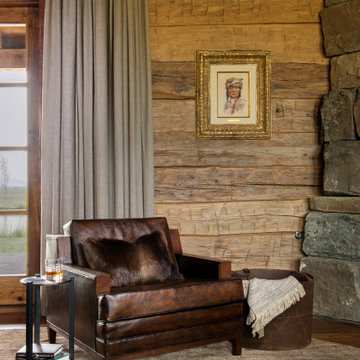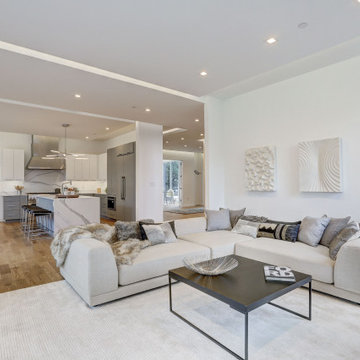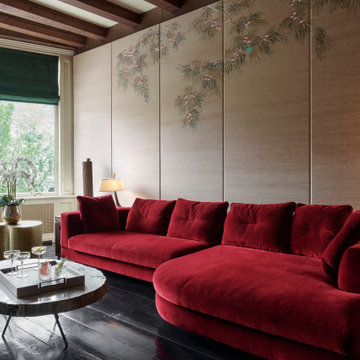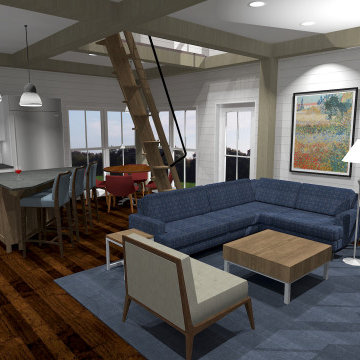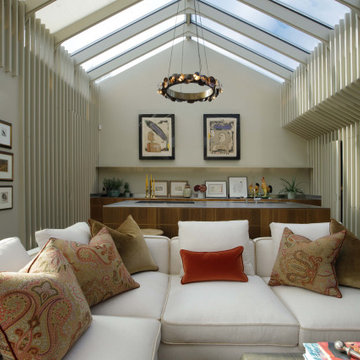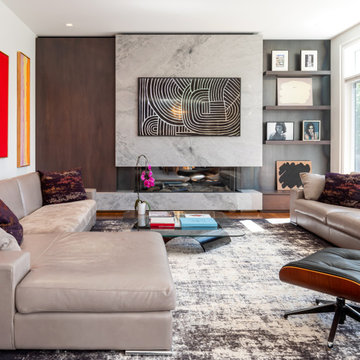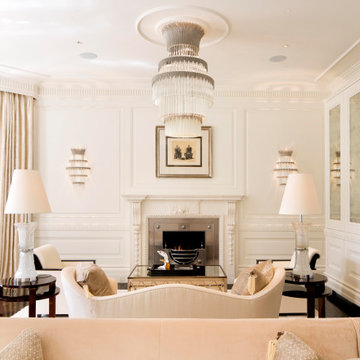Living Room Design Photos with a Concealed TV
Refine by:
Budget
Sort by:Popular Today
161 - 180 of 587 photos
Item 1 of 3
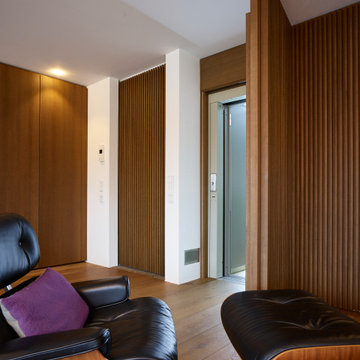
#Einzigartige und #durchdachte #Inneneinrichtung für die besonderen Ansprüche
Das #Highlight dieses Projektes war der versteckte #Aufzug, den wir hinter der Lamellen Wand aus massiver #Eiche #gebeizt & #lackiert versteckt haben. Mit TECTUS® Scharnier Bändern von Simonswerk GmbH verschmilzt die #Tür des Aufzugs im geschlossenen Zustand komplett mit der Wand. Eine #Geheimtür der ganz besonderen Art.

When it comes to class, Yantram 3D Interior Rendering Studio provides the best 3d interior design services for your house. This is the planning for your Master Bedroom which is one of the excellent 3d interior design services in Indianapolis. The bedroom designed by a 3D Interior Designer at Yantram has a posh look and gives that chic vibe. It has a grand door to enter in and also a TV set which has ample space for a sofa set. Nothing can be more comfortable than this bedroom when it comes to downtime. The 3d interior design services by the 3D Interior Rendering studio make sure about customer convenience and creates a massive wardrobe, enough for the parents as well as for the kids. Space for the clothes on the walls of the wardrobe and middle space for the footwear. 3D Interior Rendering studio also thinks about the client's opulence and pictures a luxurious bathroom which has broad space and there's a bathtub in the corner, a toilet on the other side, and a plush platform for the sink that has a ritzy mirror on the wall. On the other side of the bed, there's the gallery which allows an exquisite look at nature and its surroundings.
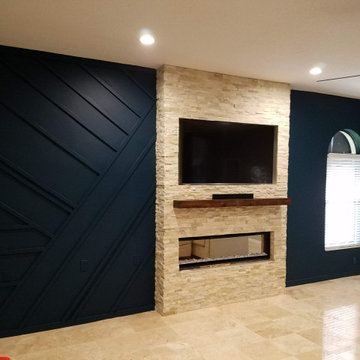
Removed Existing Wood Fireplace and Built in TV Console
Frame For new Fireplace and TV
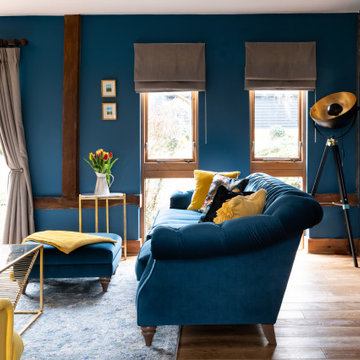
A cosy living room and eclectic bar area seamlessly merged, through the use of a simple yet effective colour palette and furniture placement.
The bar was a bespoke design and placed in such away that the architectural features, which were dividing the room, would be incorporated and therefore no longer be predominant.
The period beams, on the walls, were further enhanced by setting them against a contemporary colour, and wallpaper, with the wood element carried through to the new floor and bar.
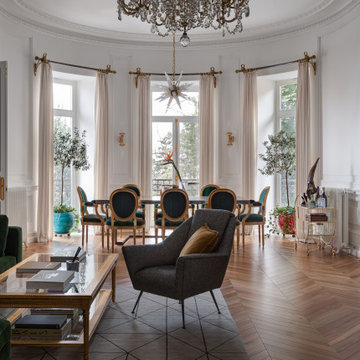
Этот интерьер – переплетение богатого опыта дизайнера, отменного вкуса заказчицы, тонко подобранных антикварных и современных элементов.
Началось все с того, что в студию Юрия Зименко обратилась заказчица, которая точно знала, что хочет получить и была настроена активно участвовать в подборе предметного наполнения. Апартаменты, расположенные в исторической части Киева, требовали незначительной корректировки планировочного решения. И дизайнер легко адаптировал функционал квартиры под сценарий жизни конкретной семьи. Сегодня общая площадь 200 кв. м разделена на гостиную с двумя входами-выходами (на кухню и в коридор), спальню, гардеробную, ванную комнату, детскую с отдельной ванной комнатой и гостевой санузел.
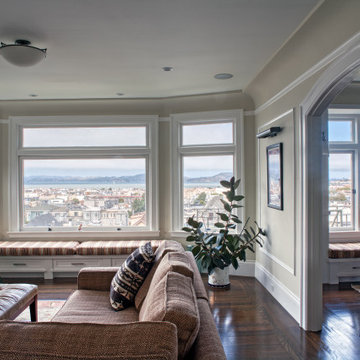
Our client purchased an apartment on the top floor of an old 1930’s building with expansive views of the San Francisco Bay from the palace of Fine Arts, Golden Gate Bridge, to Alcatraz Island. The existing apartment retained some of the original detailing and the owner wished to enhance and build on the existing traditional themes that existed there. We reconfigured the apartment to add another bedroom, relocated the kitchen, and remodeled the remaining spaces.
The design included moving the kitchen to free up space to add an additional bedroom. We also did the interior design and detailing for the two existing bathrooms. The master bath was reconfigured entirely.
We detailed and guided the selection of all of the fixtures, finishes and lighting design for a complete and integrated interior design of all of the spaces.
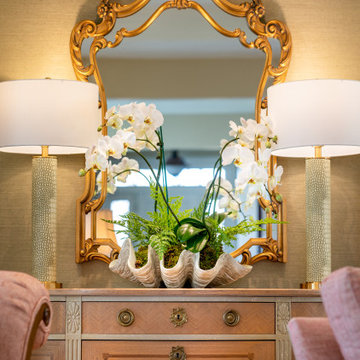
Interesting details and cheerful colors abound in this newly decorated living room. Our client wanted warm colors but not the "same old thing" she has always had. We created a fresh palette of warm spring tones and fun textures. She loves to entertain and this room will be perfect!
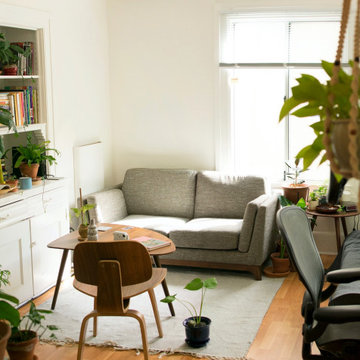
Pflanzen werten ein grünes Zuhause nicht nur optisch auf, sondern tun zugleich etwas Gutes für die Umwelt. Sie verbessern das Raumklima und wirken positiv auf die Gesundheit. Dies konnte bereits wissenschaftlich belegt werden. Zimmerpflanzen wie Grünlilien oder Chrysanthemen sind nachweislich dazu in der Lage, Schadstoffe und Chemikalien wie Formaldehyd oder Benzol aus der Luft aufzunehmen und zu filtern. Der richtige Parkettboden unterstützt diesen Prozess zusätzlich.
Living Room Design Photos with a Concealed TV
9
