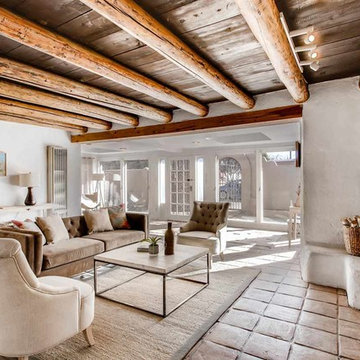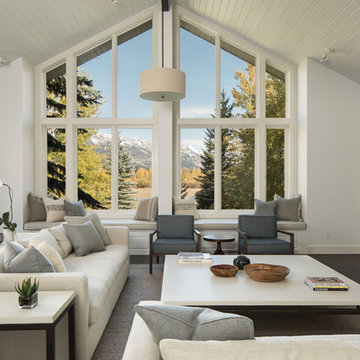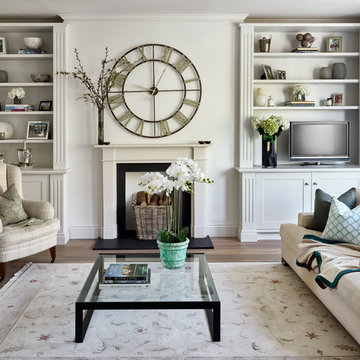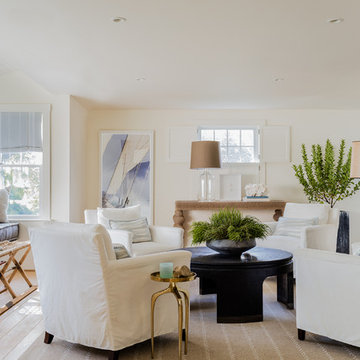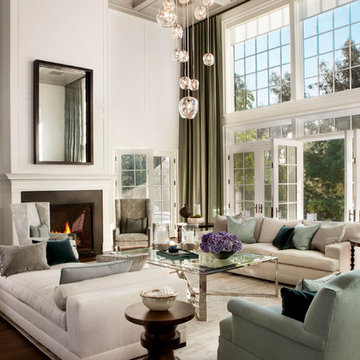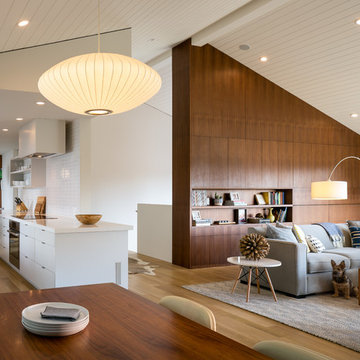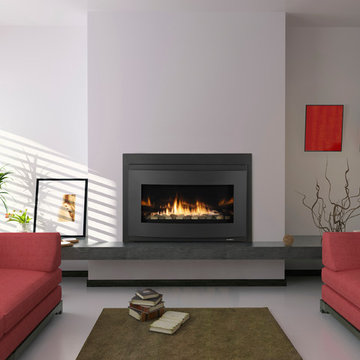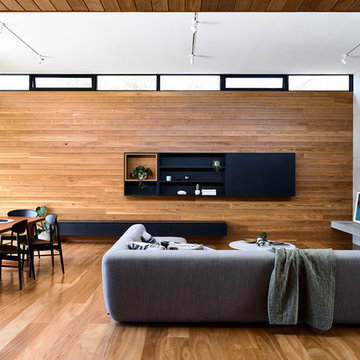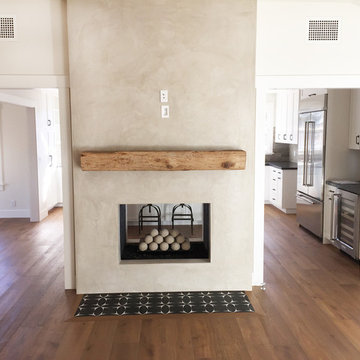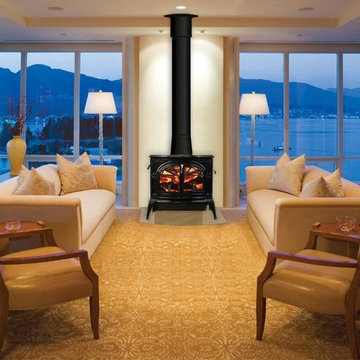Living Room Design Photos with a Concrete Fireplace Surround and a Metal Fireplace Surround
Refine by:
Budget
Sort by:Popular Today
61 - 80 of 22,700 photos
Item 1 of 3

The Living Room and Lounge areas are separated by a double sided custom steel fireplace, that creates two almost cube spaces on each side of it. The spaces are unified by a continuous cove ceiling finished in hand troweled white Venetian plaster. The wall is the Lounge area is a reclaimed wood sculpture by artist Peter Glassford. The Living room Pelican chairs by Finn Juhl sit atop custom "Labyrinth" wool and silk rugs by FORMA Design. The furniture in the Lounge area are by Stephen Ken, and a custom console by Tod Von Mertens sits under a Venetian Glass chandelier that is reimagined as a glass wall sculpture.
Photography: Geoffrey Hodgdon

It’s all about detail in this living room! To contrast with the tailored foundation, set through the contemporary furnishings we chose, we added color, texture, and scale through the home decor. Large display shelves beautifully showcase the client’s unique collection of books and antiques, drawing the eyes up to the accent artwork.
Durable fabrics will keep this living room looking pristine for years to come, which make cleaning and maintaining the sofa and chairs effortless and efficient.
Designed by Michelle Yorke Interiors who also serves Seattle as well as Seattle's Eastside suburbs from Mercer Island all the way through Cle Elum.
For more about Michelle Yorke, click here: https://michelleyorkedesign.com/
To learn more about this project, click here: https://michelleyorkedesign.com/lake-sammamish-waterfront/
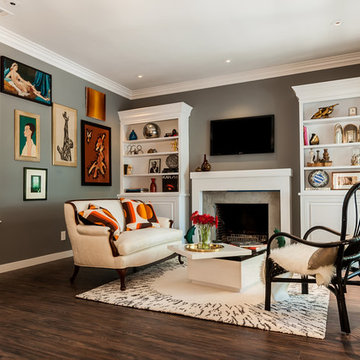
Another view of the living room, featuring custom built-ins flanking the fireplace, replacing windows that faced a stucco wall. New casings frame original built-in shelving on the adjoining wall, matching the cleaner casings added to the doors and windows throughout the house.

Large high ceiling living room faces a two-story concrete fireplace wall with floor to ceiling windows framing the view. The hardwood floors are set over Warmboard radiant heating subflooring.
Russell Abraham Photography
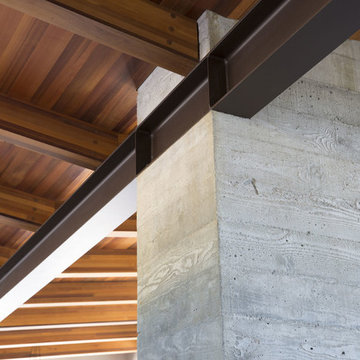
Detail photo of the steel beam that supports the living room ceiling embedded into the concrete fireplace all of which hold up a cedar ceiling and beam assembly.
Paul Dyer Photography

The 4415 HO See-Thru gas fireplace represents Fireplace X’s most transitional and modern linear gas fireplace yet – offering the best in home heating and style, but with double the fire view. This contemporary gas fireplace features a sleek, linear profile with a long row of dancing flames over a bed of glowing, under-lit crushed glass. The dynamic see-thru design gives you double the amount of fire viewing of this fireplace is perfect for serving as a stylish viewing window between two rooms, or provides a breathtaking display of fire to the center of large rooms and living spaces. The 4415 ST gas fireplace is also an impressive high output heater that features built-in fans which allow you to heat up to 2,100 square feet.
The 4415 See-Thru linear gas fireplace is truly the finest see-thru gas fireplace available, in all areas of construction, quality and safety features. This gas fireplace is built with superior craftsmanship to extremely high standards at our factory in Mukilteo, Washington. From the heavy duty welded 14-gauge steel fireplace body, to the durable welded frame surrounding the neoceramic glass, you can actually see the level of quality in our materials and workmanship. Installed over the high clarity glass is a nearly invisible 2015 ANSI-compliant safety screen.
Living Room Design Photos with a Concrete Fireplace Surround and a Metal Fireplace Surround
4


