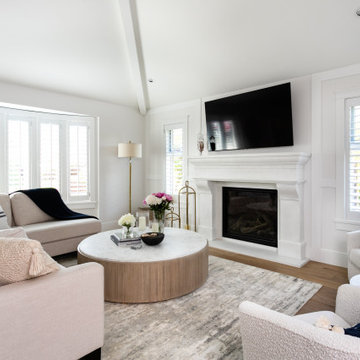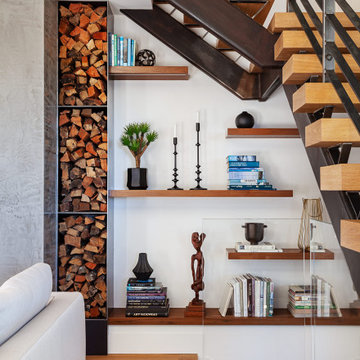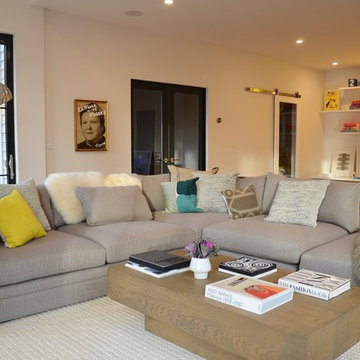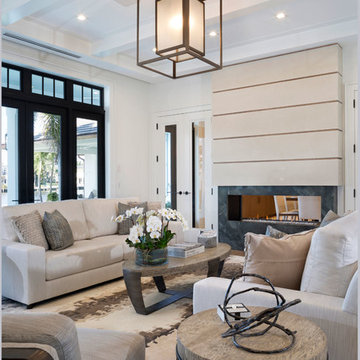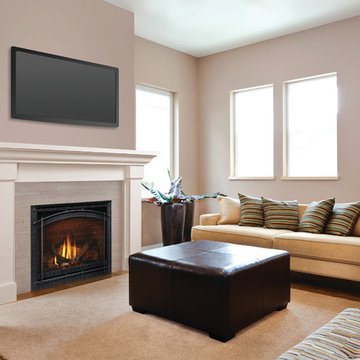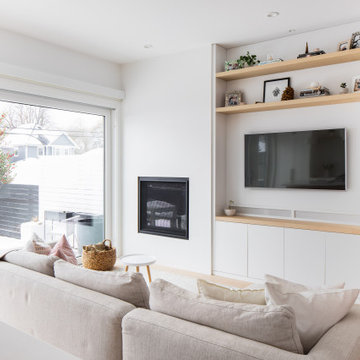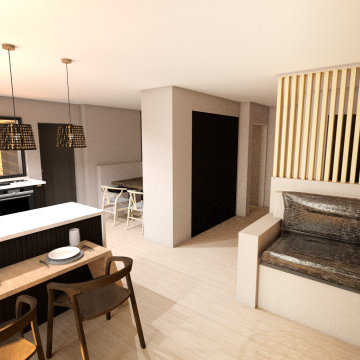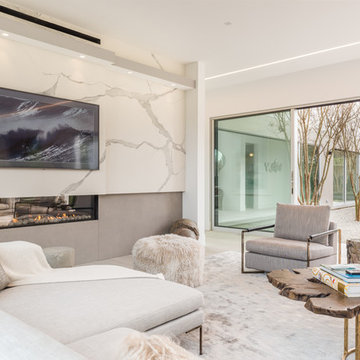Living Room Design Photos with a Concrete Fireplace Surround and Beige Floor
Refine by:
Budget
Sort by:Popular Today
121 - 140 of 962 photos
Item 1 of 3
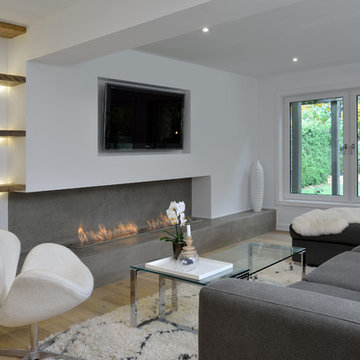
Toronto’s Upside Development completed this interior contemporary remodeling project. Nestled in Oakville’s tree lined ravine, a mid-century home was discovered by new owners returning from Europe. A modern Renovation with a Scandinavian flare unique to the area was envisioned and achieved.
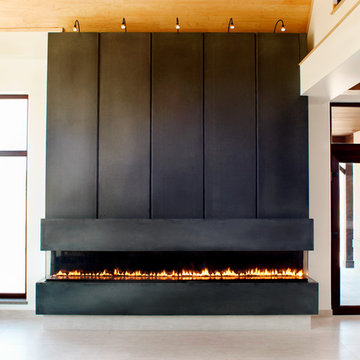
A black, linear concrete fireplace surrounds.The spaces between the large, concrete panels are emphasizing the modern look and feel of this fireplace surround.
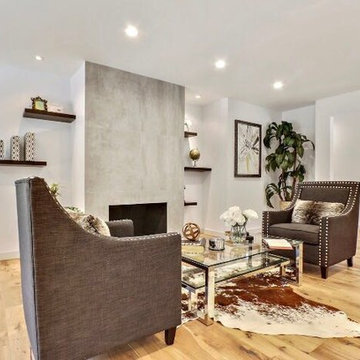
This elegant house seems to have been designed to allow its owner to experience the beauty of light with a particular intensity.
The use of white emphasizes the interplay of forms and levels that has been established in the interior. Outside, a patio provide an idyllic setting for relaxing, reading, playing and above all enjoying the southern California weather.
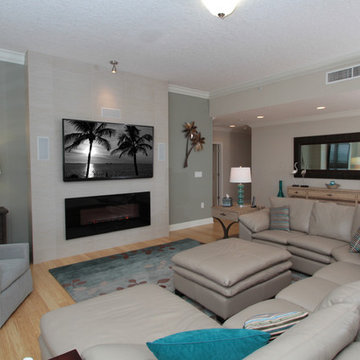
This award-winning supersized oceanfront penthouse condominium was completely remodeled by J.S. Perry & Co. The home includes a complete new custom kitchen, four bathrooms and all new finishes throughout. The warmth and sophisticated beach design remains strong through every square foot.
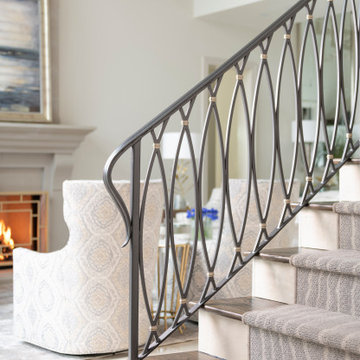
Detail of the stairs with the custom 2 finish balustrade, marble risers, and wool runner
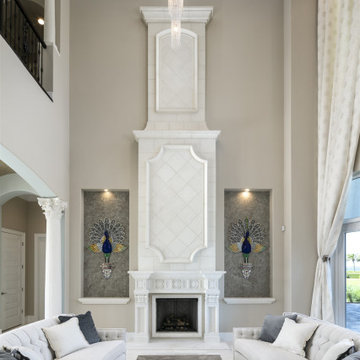
The stunning two story cast stone fireplace anchors the living room. Twin niches display matching art work, reflect the owners heritage and add a pop of color to the space. Note the dramatic tray ceiling and iron railing on the second floor bridge

Company:
Handsome Salt - Interior Design
Location:
Malibu, CA
Fireplace:
Flare Fireplace
Size:
80"L x 16"H
Type:
Front Facing
Media:
Gray Rocks
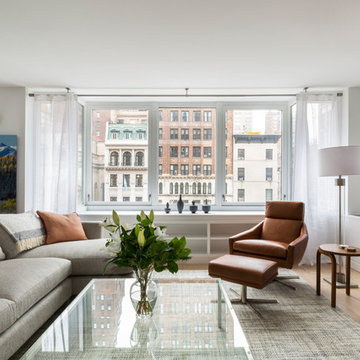
A recent renovation of a luxury 1 bedroom apartment on Manhattan's Park Avenue. Elegant and simple, modern aesthetic.
Kate Glicksberg Photography
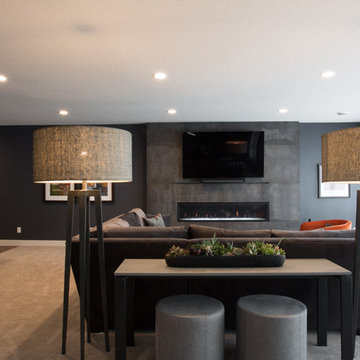
The lower level contains the couple's wine cellar, as well as a fully equipped bar where they can savor wine tastings, cocktail parties and delicious meals while enjoying quality time with family and friends. The existing concrete floors were sprayed a rust color adored by the Lady of the House, and served as the color inspiration for the rust/orange swivel chairs in the TV viewing area. Two dramatic floor lamps flank a console table and divide the TV viewing zone from the nearby pool table. I can't wait to see my client again soon, not only to put the finishing touches on their home's transformation, but to break bread and share a cocktail, as we have become close during the past 21 months with our many flights to and from Chicago to Minneapolis.
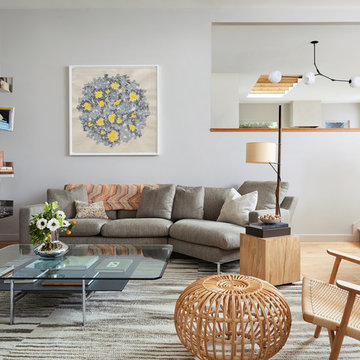
Mill Valley Scandinavian, Living room with chrome and rustic accessories
Photographer: John Merkl
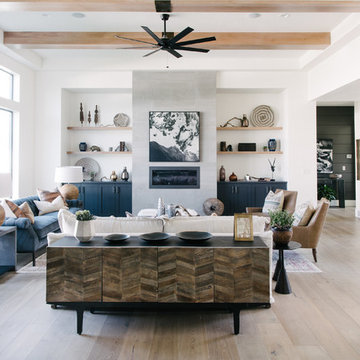
This room was designed with the intent to be functional for family living space, but also carry a clean style of global influence to be the center of the home.
Photo: Jessica White Photography

A seamless integration of the living room and kitchen through an open floor plan design, harmoniously uniting these spaces.
Living Room Design Photos with a Concrete Fireplace Surround and Beige Floor
7
