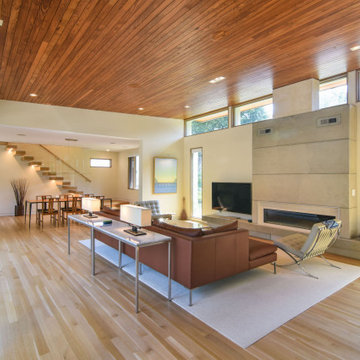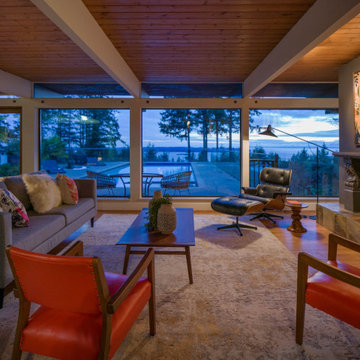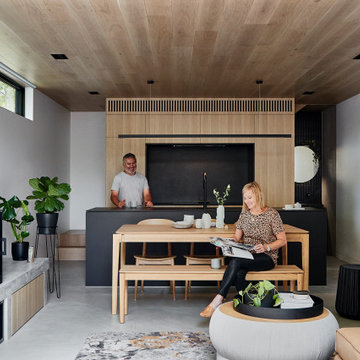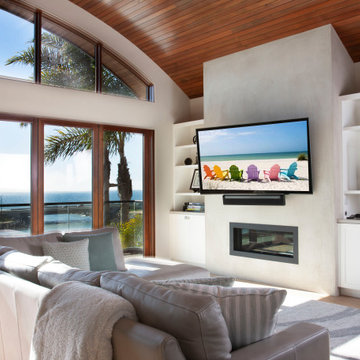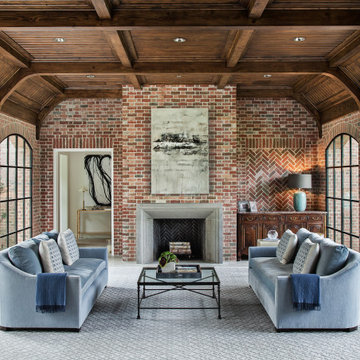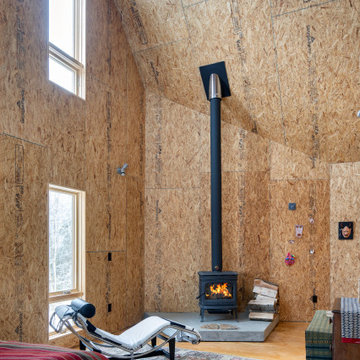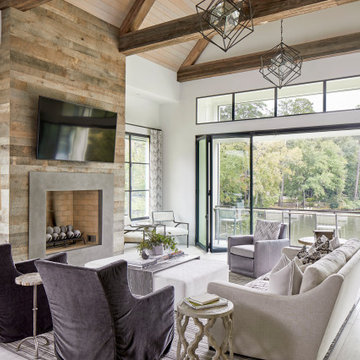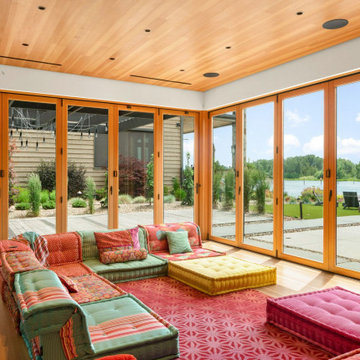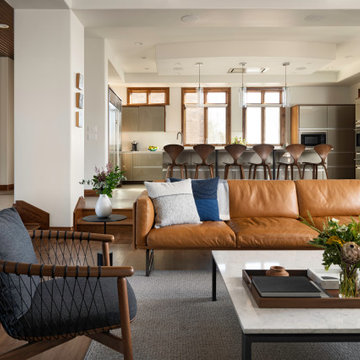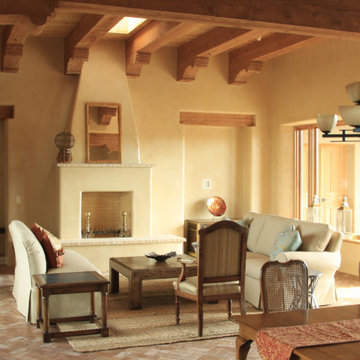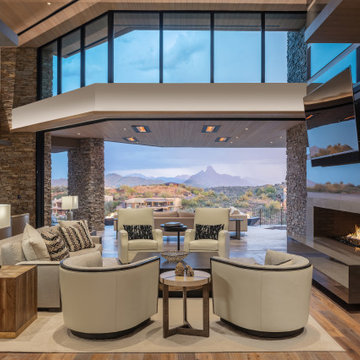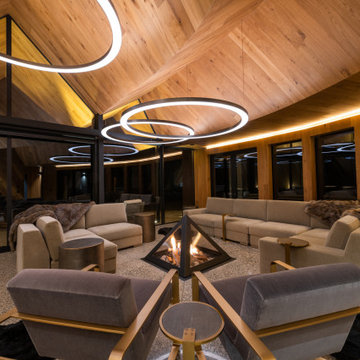Living Room Design Photos with a Concrete Fireplace Surround and Wood
Refine by:
Budget
Sort by:Popular Today
21 - 40 of 118 photos
Item 1 of 3

A cozy reading nook with deep storage benches is tucked away just off the main living space. Its own operable windows bring in plenty of natural light, although the anglerfish-like wall mounted reading lamp is a welcome addition. Photography: Andrew Pogue Photography.
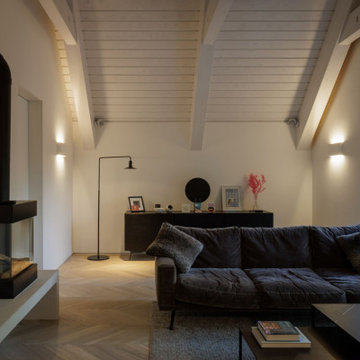
Cozy yet Contemporary Living Room design, with a log burner on micro-cement plinth.
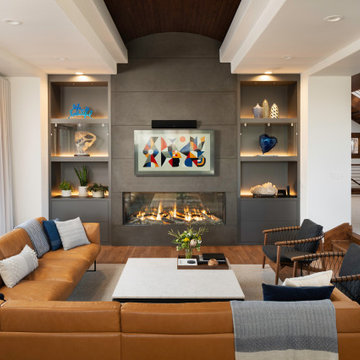
Rodwin Architecture & Skycastle Homes
Location: Boulder, Colorado, USA
Interior design, space planning and architectural details converge thoughtfully in this transformative project. A 15-year old, 9,000 sf. home with generic interior finishes and odd layout needed bold, modern, fun and highly functional transformation for a large bustling family. To redefine the soul of this home, texture and light were given primary consideration. Elegant contemporary finishes, a warm color palette and dramatic lighting defined modern style throughout. A cascading chandelier by Stone Lighting in the entry makes a strong entry statement. Walls were removed to allow the kitchen/great/dining room to become a vibrant social center. A minimalist design approach is the perfect backdrop for the diverse art collection. Yet, the home is still highly functional for the entire family. We added windows, fireplaces, water features, and extended the home out to an expansive patio and yard.
The cavernous beige basement became an entertaining mecca, with a glowing modern wine-room, full bar, media room, arcade, billiards room and professional gym.
Bathrooms were all designed with personality and craftsmanship, featuring unique tiles, floating wood vanities and striking lighting.
This project was a 50/50 collaboration between Rodwin Architecture and Kimball Modern
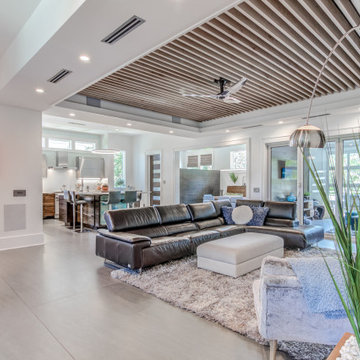
A casual and contemporary living space under raw maple slats cooled by a sculptural polished aluminum Haiku fan is a great place to hang out. An extra-wide Italia sofa gives everyone space. The extra wide, wall mounted flat screen plays a continuous 24 hour loop of tropical coral reefs or surfing videos. Industrial doors open into a separate media room for the kids.
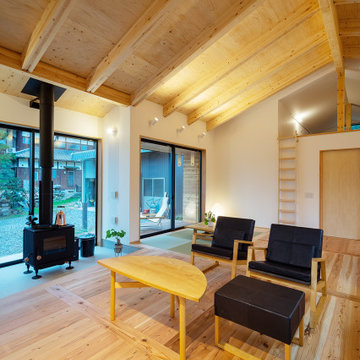
SE構法の利点を活かしLDKを一体の大空間としました。構造梁を現しとした大きな勾配天井が空間全体に被さっています。天井は構造用合板表しによるぬくもりある仕上げとしました。床は足ざわりの良い杉板を朝鮮貼りで仕上げています。リビングスペース横の土間には薪ストーブを設置し、ストーブの炎を眺めながらソファーでくつろげるようにしました。掃き出しまど前には畳スペースを設け、床座でくつろぐことができます。ダイニングテーブルの背面は大きな腰窓を連続させて設置し、食事をしながら新城の美しい山々を眺められるようにしました。
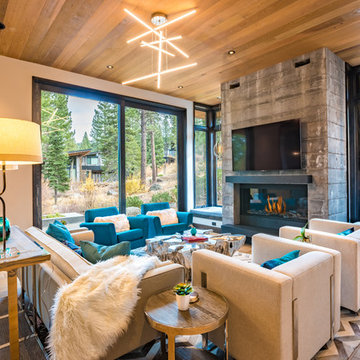
Colorful, vibrant, inviting and cozy was the design vision for this great room. Ample seating for everyone to enjoy movie time or staying warm by the fireplace. On either side of the fireplace are built-in custom benches with stunning pendants above.
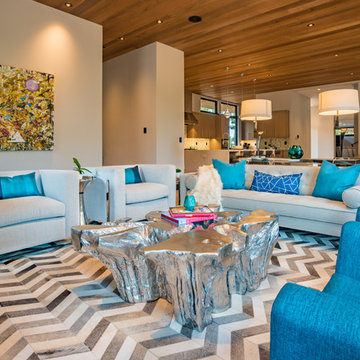
Colorful, vibrant, inviting and cozy was the design vision for this great room. Ample seating for everyone to enjoy movie time or staying warm by the fireplace. A combination of a large sofa, side chairs and swivel/rocking chairs anchored by a chevron hair on hide area rug and a resin cast tree trunk coffee table.
Living Room Design Photos with a Concrete Fireplace Surround and Wood
2
