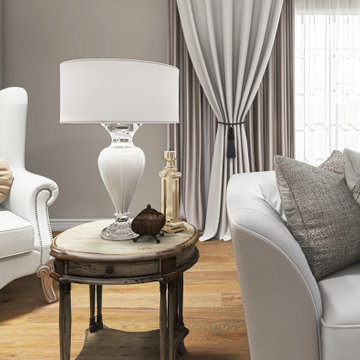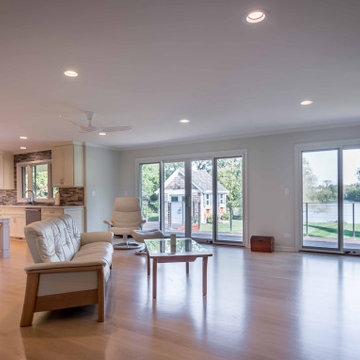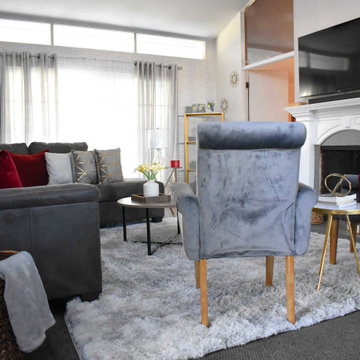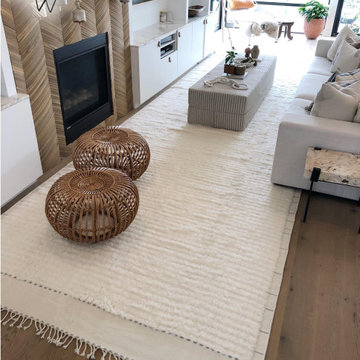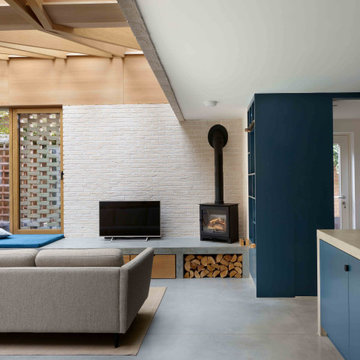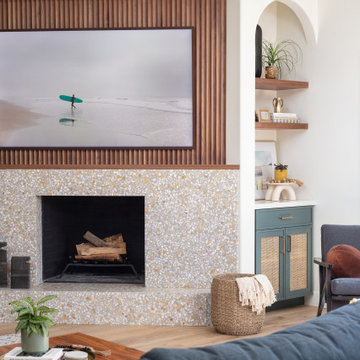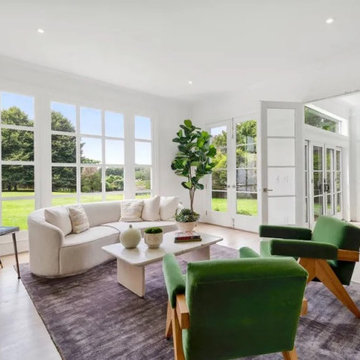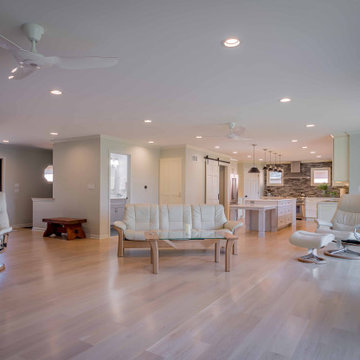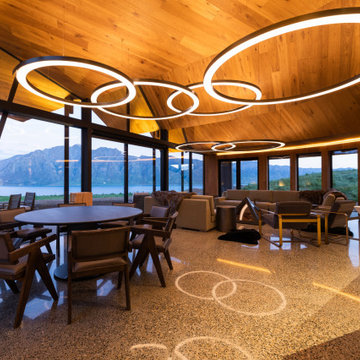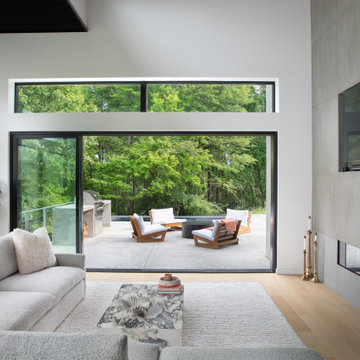Living Room Design Photos with a Concrete Fireplace Surround
Refine by:
Budget
Sort by:Popular Today
201 - 220 of 385 photos
Item 1 of 3
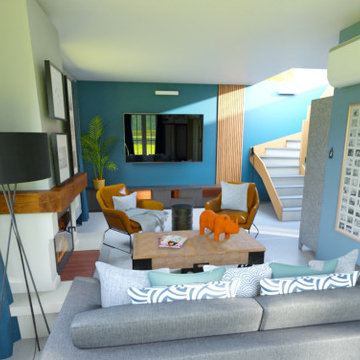
Paula et Guillaume ont acquis une nouvelle maison. Et pour la 2è fois ils ont fait appel à WherDeco. Pour cette grande pièce de vie, ils avaient envie d'espace, de décloisonnement et d'un intérieur qui arrive à mixer bien sûr leur 2 styles : le contemporain pour Guillaume et l'industriel pour Paula. Nous leur avons proposé le forfait Déco qui comprenait un conseil couleurs, des planches d'ambiances, les plans 3D et la shopping list.
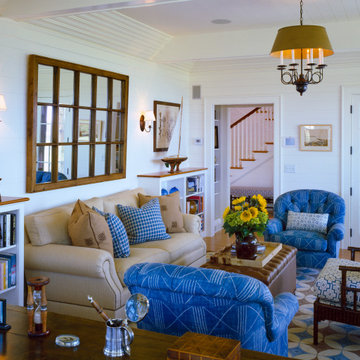
The plan is largely one room deep to encourage cross ventilation and to take advantage of water views to the north, while admitting sunlight from the south. The flavor is influenced by an informal rustic camp next door.
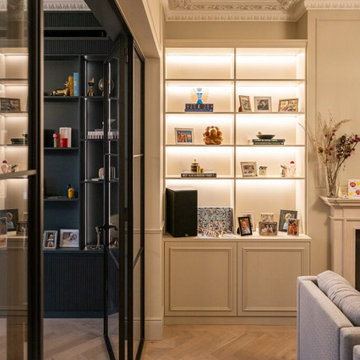
Nestled within the framework of contemporary design, this Exquisite House effortlessly combines modern aesthetics with a touch of timeless elegance. The residence exudes a sophisticated and formal vibe, showcasing meticulous attention to detail in every corner. The seamless integration of contemporary elements harmonizes with the overall architectural finesse, creating a living space that is not only exquisite but also radiates a refined and formal ambiance. Every facet of this house, from its sleek lines to the carefully curated design elements, contributes to a sense of understated opulence, making it a captivating embodiment of contemporary elegance.
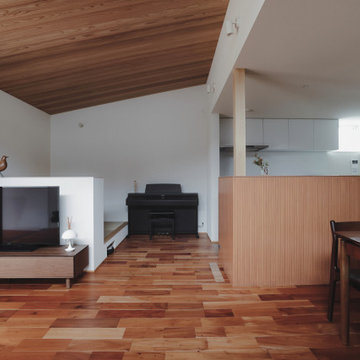
環境につながる家
本敷地は、古くからの日本家屋が立ち並ぶ、地域の一角を宅地分譲された土地です。
道路と敷地は、2.5mほどの高低差があり、程よく自然が残された敷地となっています。
道路との高低差があるため、周囲に対して圧迫感のでない建物計画をする必要がありました。そのため道路レベルにガレージを設け、建物と一体化した意匠と屋根形状にすることにより、なるべく自然とまじわるように設計しました。
ガレージからエントランスまでは、自然石を利用した階段を設け、自然と馴染むよう設計することにより、違和感なく高低差のある敷地を建物までアプローチすることがでます。
エントランスからは、裏庭へ抜ける道を設け、ガレージから裏庭までの心地よい小道が
続いています。
道路面にはあまり開口を設けず、内部に入ると共に裏庭への開いた空間へと繋がるダイニング・リビングスペースを設けています。
敷地横には、里道があり、生活道路となっているため、プライバシーも守りつつ、採光を
取り入れ、裏庭へと繋がる計画としています。
また、2階のスペースからは、山々や桜が見える空間がありこの場所をフリースペースとして家族の居場所としました。
要所要所に心地よい居場所を設け、外部環境へと繋げることにより、どこにいても
外を感じられる心地よい空間となりました。
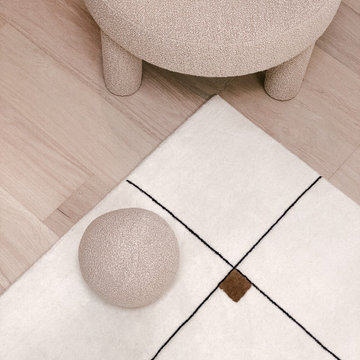
Pearl Oak Hardwood – The Ventura Hardwood Flooring Collection is contemporary and designed to look gently aged and weathered, while still being durable and stain resistant. Hallmark’s 2mm slice-cut style, combined with a wire brushed texture applied by hand, offers a truly natural look for contemporary living.
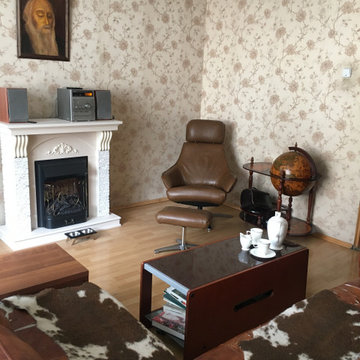
Камин в гостиной городской квартиры? Почему нет.
Все привыкли, что камин является предметом роскоши , преимущественно, в загородных домах.
Для организации каминной зоны необходимо много места, дымоход для отвода дыма, углубление в стене, если камин встроенный, запас дров для поддержания огня. Но это не совсем так.
Современные технологии предлагают альтернативный вариант в виде электрокамина, который без труда можно поставить в гостиной любой городской квартиры. Как правило, их размеры 40 см х100 см. или больше.
Классический камин создает аристократичность интерьера, верность традициям. Картины старинных мастеров, семейные фото и другие реликвии дополнительно украсят интерьер гостиной.
Около домашнего очага можно собираться для чаепития или проведения уютного вечера всей семьей.
Камин уже предполагает зону отдыха и размышлений. Соответственно, хорошим и необходимым дополнением к нему является одно или два кресла, диван и журнальный столик. Кресла могут быть в одной цветовой гамме, а могут носить акцентный характер, выделяться и быть «изюминкой» всего интерьера. Любители классики могут положить на пол красивый ковер с волшебными цветами.
Большое разнообразие журнальных и сервировочных столов сделает пространство удобным и эргономичным. Пуфики создадут атмосферу уюта. Размеры и формы могут быть различными по геометрии: от квадратных, прямоугольных форм до круглых и овальных. Небольшие могут соседствовать с более крупными.
Декорировать интерьер можно шкурками животных, подушками, вазами.
Книги, журналы являются важной частью любого дома.
В такой гостиной можно приятно проводить все свободное время.
Приятных Вам вечеров!
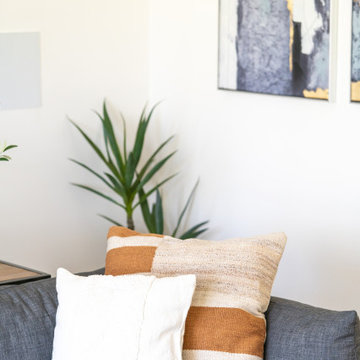
In this full service residential remodel project, we left no stone, or room, unturned. We created a beautiful open concept living/dining/kitchen by removing a structural wall and existing fireplace. This home features a breathtaking three sided fireplace that becomes the focal point when entering the home. It creates division with transparency between the living room and the cigar room that we added. Our clients wanted a home that reflected their vision and a space to hold the memories of their growing family. We transformed a contemporary space into our clients dream of a transitional, open concept home.
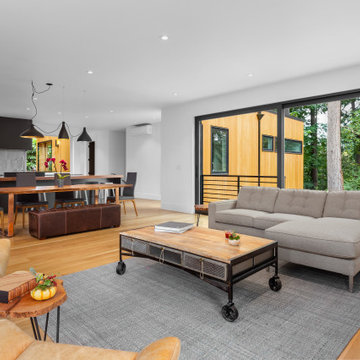
Transform your interiors into stunning retreats with our traditional interior remodeling services. Explore our portfolio of living room, kitchen, and bathroom remodels, designed to enhance your home's beauty and functionality
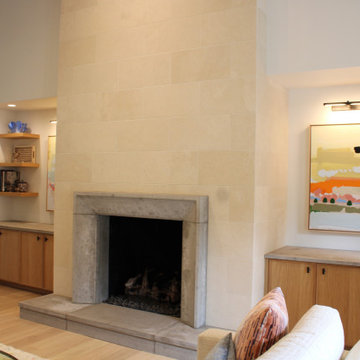
The final outcome of our renovation efforts will result in a space that is dedicated to the living room. Closed off the entrance to the kitchen on the right. On both sides of the fireplace, we will have matching custom-built cabinets with floating shelves, and the fireplace itself will feature a concrete surround with tall white concrete tiles extending all the way to the ceiling.
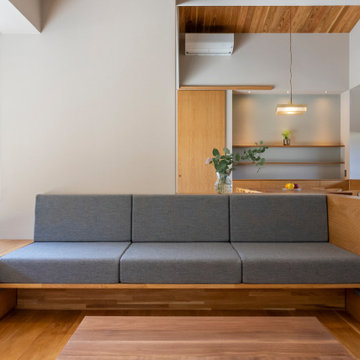
自然と共に暮らす家-薪ストーブとアウトドアリビング
木造2階建ての一戸建て・アウトドアリビング・土間リビング・薪ストーブ・吹抜のある住宅。
田園風景の中で、「建築・デザイン」×「自然・アウトドア」が融合し、「豊かな暮らし」を実現する住まいです。
Living Room Design Photos with a Concrete Fireplace Surround
11
