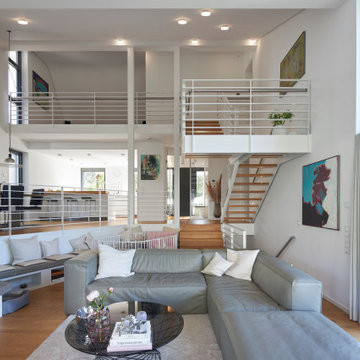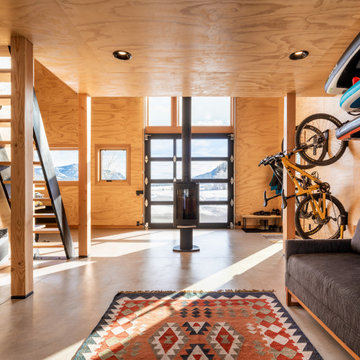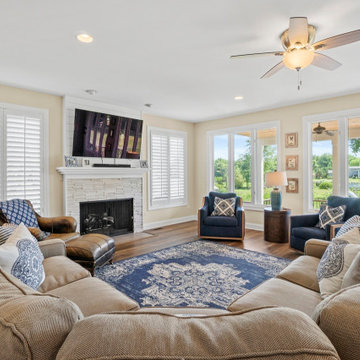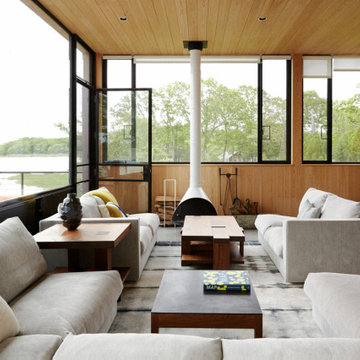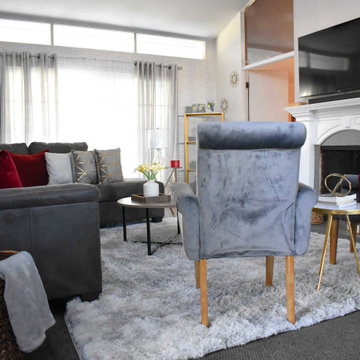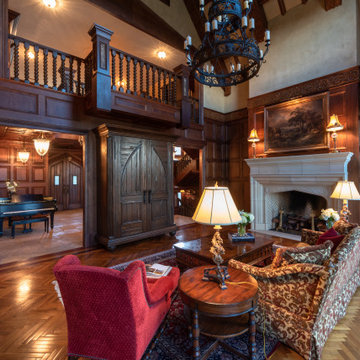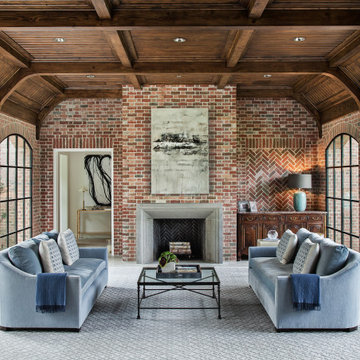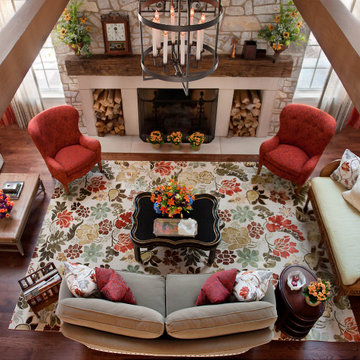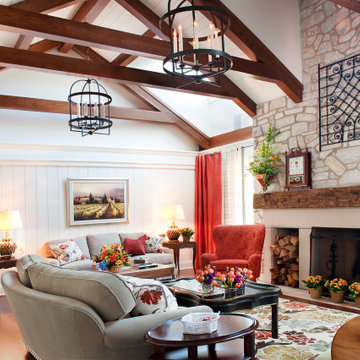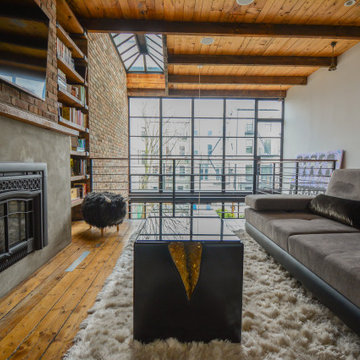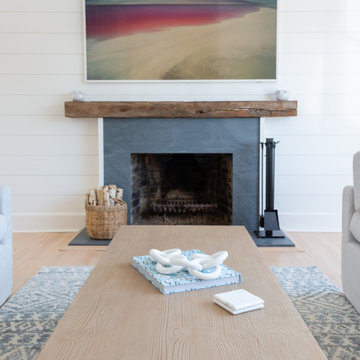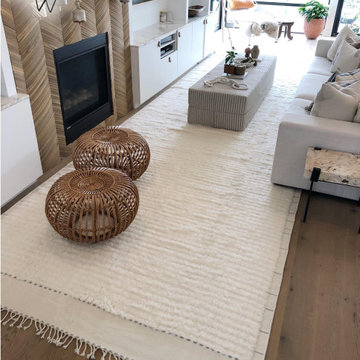Living Room Design Photos with a Concrete Fireplace Surround
Refine by:
Budget
Sort by:Popular Today
81 - 100 of 385 photos
Item 1 of 3

Offenes Wohnzimmer mit drehbarem Sofa, Kamin, offener Treppe zur Galerie mit Holzlamellen und einer verspiegelten Wandverkleidung.
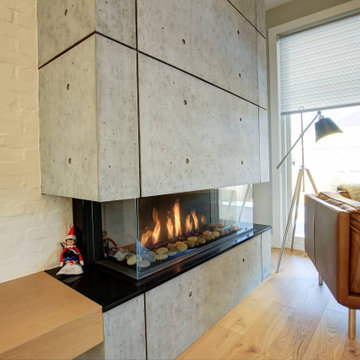
This faux concrete fireplace surround was installed around a gas fireplace to create an industrial feature piece in this mid-century modern inspired living room. The product used was our UrbanConcrete faux concrete panels with anchor holes in the color Industrial Grey. These panels can be simply glued or screwed to any surface, and are Class A fire rated.
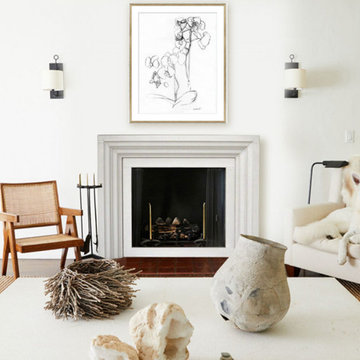
Ellie often described as “bright shining one”, spreads her light in any room she exists. With her sculptured lines and curves, Ellie provides a warm atmosphere for all joyous occasions.
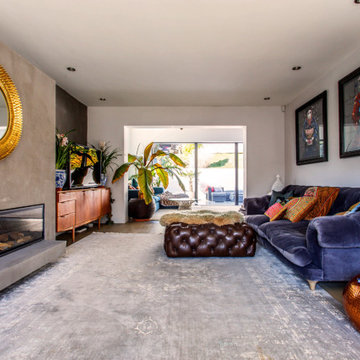
A complete modernisation and refit with garden improvements included new kitchen, bathroom, finishes and fittings in a modern, contemporary feel. A large ground floor living / dining / kitchen extension was created by excavating the existing sloped garden. A new double bedroom was constructed above one side of the extension, the house was remodelled to open up the flow through the property.
Project overseen from initial design through planning and construction.
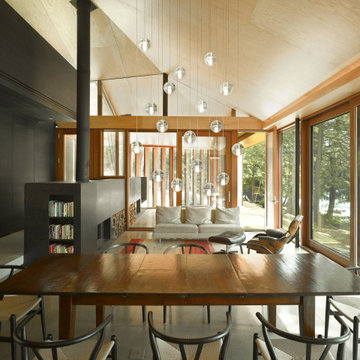
The Clear Lake Cottage proposes a simple tent-like envelope to house both program of the summer home and the sheltered outdoor spaces under a single vernacular form.
A singular roof presents a child-like impression of house; rectilinear and ordered in symmetry while playfully skewed in volume. Nestled within a forest, the building is sculpted and stepped to take advantage of the land; modelling the natural grade. Open and closed faces respond to shoreline views or quiet wooded depths.
Like a tent the porosity of the building’s envelope strengthens the experience of ‘cottage’. All the while achieving privileged views to the lake while separating family members for sometimes much need privacy.
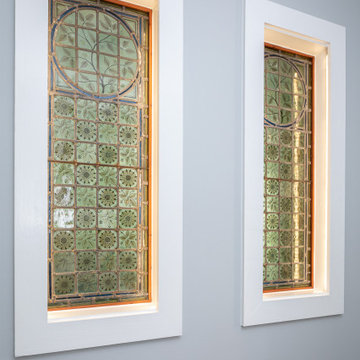
Our clients mixed the old with the new in this space! They brought several pieces with them to incorporate including these matching stained glass panels.
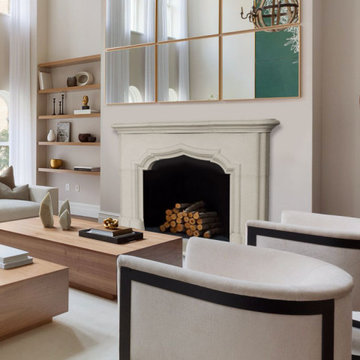
Bordeaux Fireplace Mantel
This graceful mantel conjures romantic images of 19th Century France. The Bordeaux blends delicate curves with smooth, clean lines to produce an elegant, yet simple fireplace. On a cold winter night, you and your best friend can stay warm and cozy by the fire.
Living Room Design Photos with a Concrete Fireplace Surround
5
