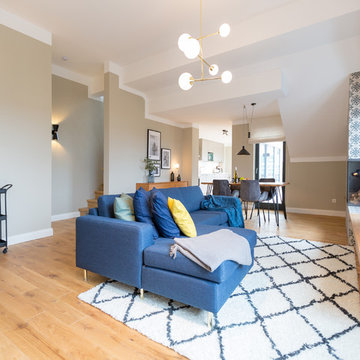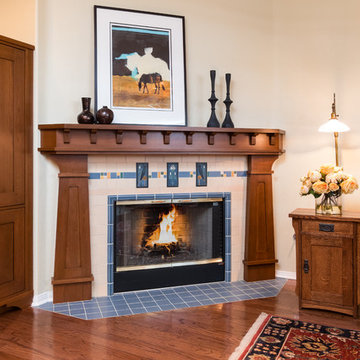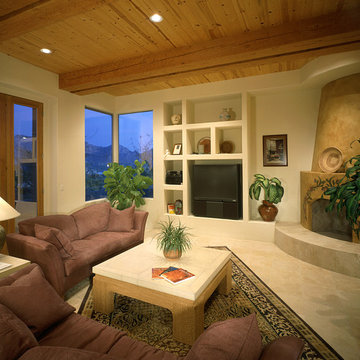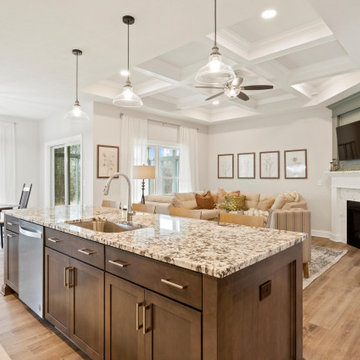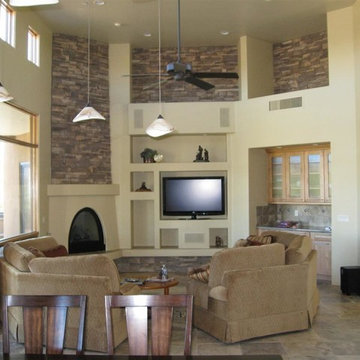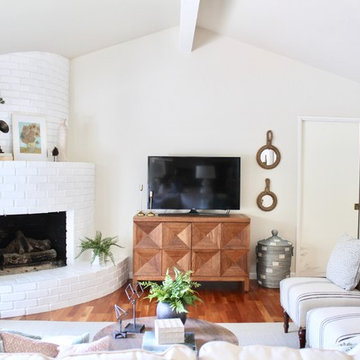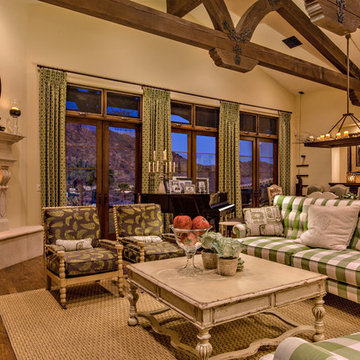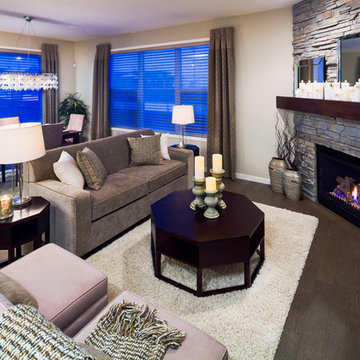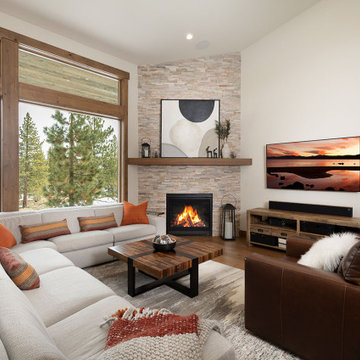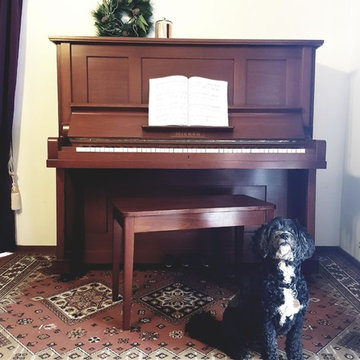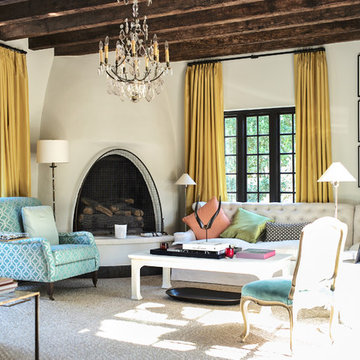Living Room Design Photos with Beige Walls and a Corner Fireplace
Refine by:
Budget
Sort by:Popular Today
1 - 20 of 3,112 photos
Item 1 of 3
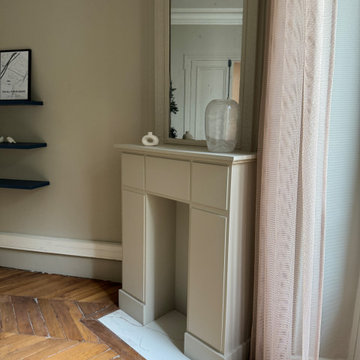
Fabrication & pose d'une fausse cheminée en médium de 19mm peinte.
plaque de marbre au sol
création de volume.
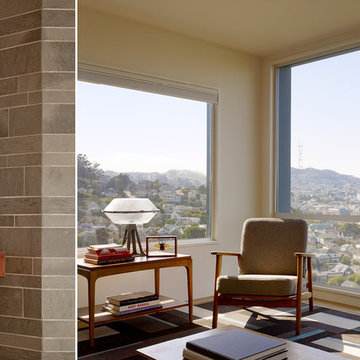
With little to work with but the potential for wonderful light and views, we have given this 1950's Bernal Heights residence an expansive feel that belies its limited square footage. Key to our design is a new staircase (strategically placed to accommodate a future third floor addition), which transforms the entryway and upper level. We collaborated with Andre Caradec of S/U/M Architecture on the design and fabrication of the unique guardrail. The pattern is the result of many considerations: a desire for the perforations to modulate relative to eye level while ascending and descending the stair, the need for a lightweight and self-supporting structure, and, as always, the complex dynamic between design intent, constructability and cost.
Photography: Matthew Millman
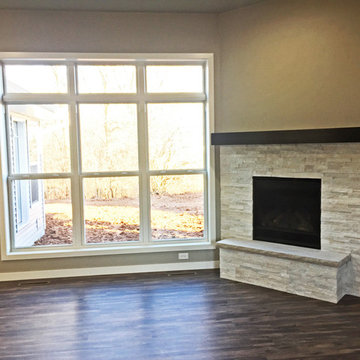
This realstone panel fireplace has a bench as well as a painted wood mantel. It is in the corner of the great room and is a gas fireplace. There is also a large window which provides natural lighting.

The Brahmin - in Ridgefield Washington by Cascade West Development Inc.
It has a very open and spacious feel the moment you walk in with the 2 story foyer and the 20’ ceilings throughout the Great room, but that is only the beginning! When you round the corner of the Great Room you will see a full 360 degree open kitchen that is designed with cooking and guests in mind….plenty of cabinets, plenty of seating, and plenty of counter to use for prep or use to serve food in a buffet format….you name it. It quite truly could be the place that gives birth to a new Master Chef in the making!
Cascade West Facebook: https://goo.gl/MCD2U1
Cascade West Website: https://goo.gl/XHm7Un
These photos, like many of ours, were taken by the good people of ExposioHDR - Portland, Or
Exposio Facebook: https://goo.gl/SpSvyo
Exposio Website: https://goo.gl/Cbm8Ya
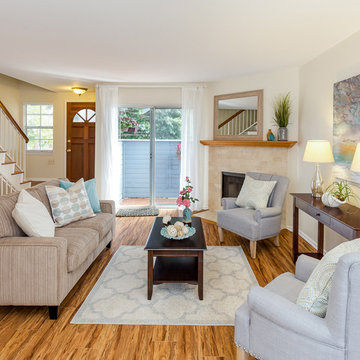
New paint and flooring created a cleaner space to work with. A larger perspective of space was created with a neutral palette, tall sliding door curtain treatments, and reflective accessories. The cozy and simple furniture gave the space a great traffic flow. The accessories were kept simple and played with beach-like forms and colors.
Photography by: John Moery
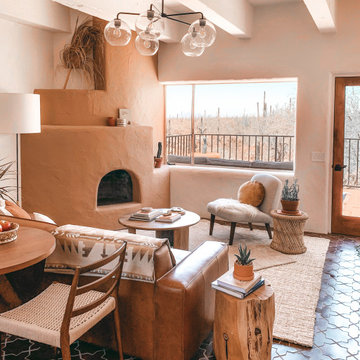
Our dark Star and Cross floor tile gives this Southwestern-inspired living room a Moroccan flare.
DESIGN
Sara Combs + Rich Combs
PHOTOS
Margaret Austin Photography, Sara Combs + Rich Combs
Tile Shown: Star and Cross in Antique
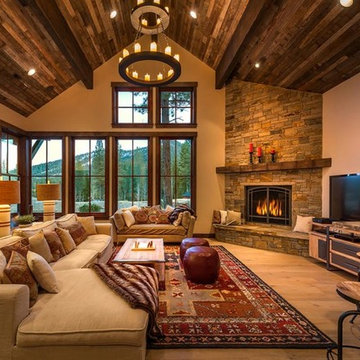
lighting manufactured by Steel Partners Inc -
Candle Chandelier - Two Tier - Item #2402
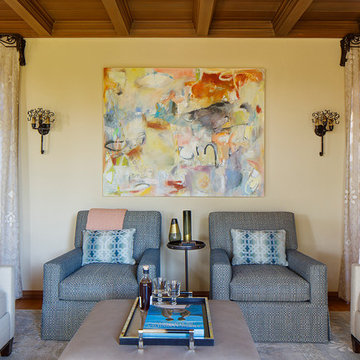
Art by Helen S. Cohen.
In Piedmont, on a winding, secluded, tree-lined street, atop a thoughtfully-landscaped hill sits a large, stately residence. The challenge: How to merge the tastes and lifestyles of the new owners, a vibrant, young family, while maintaining harmony with the soul of their new, old home.
This is a type of client we love: people who have the heart and reverence for architectural stewardship combined with the desire to live authentically.
To achieve this goal, we retained and restored many original details, like the ceiling in the living room, the drapery hardware and lighting sconces, and we found modern fixtures and furnishings that played well with the classic style.
Photo by Eric Rorer
Living Room Design Photos with Beige Walls and a Corner Fireplace
1
