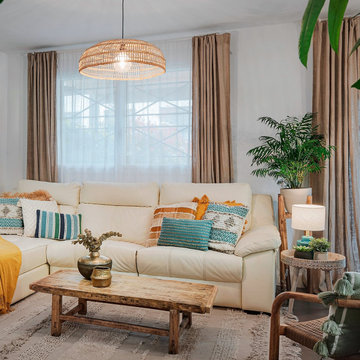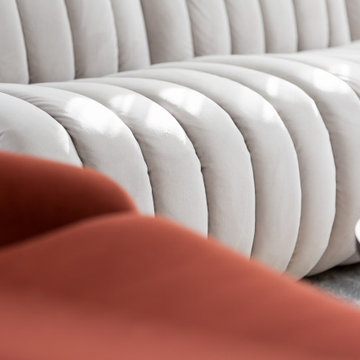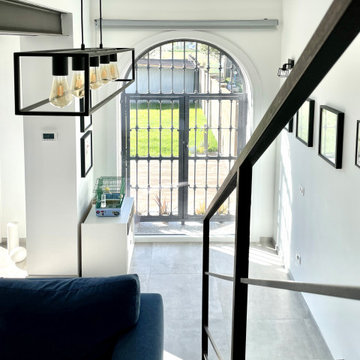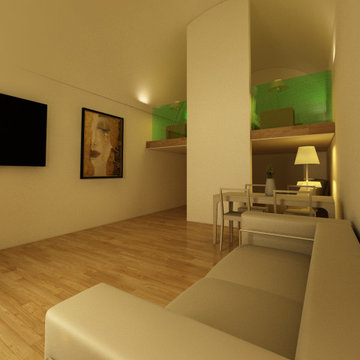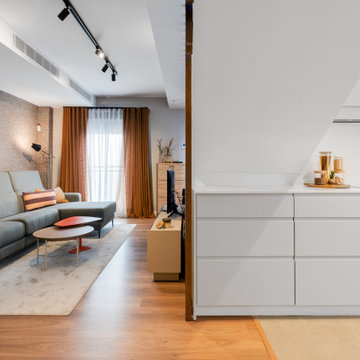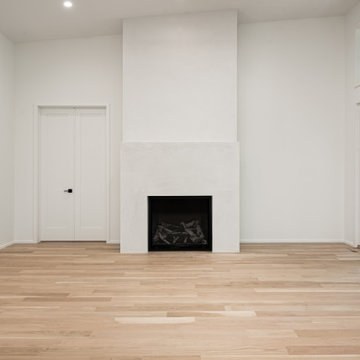Living Room Design Photos with a Corner TV
Refine by:
Budget
Sort by:Popular Today
121 - 140 of 341 photos
Item 1 of 3
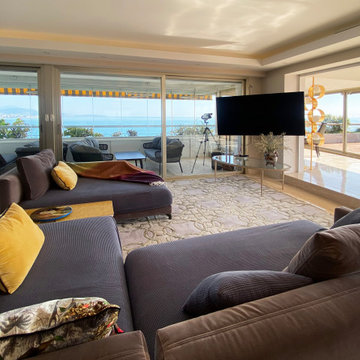
Aménagement du séjour, veranda et terrasse selon le projet

A country club respite for our busy professional Bostonian clients. Our clients met in college and have been weekending at the Aquidneck Club every summer for the past 20+ years. The condos within the original clubhouse seldom come up for sale and gather a loyalist following. Our clients jumped at the chance to be a part of the club's history for the next generation. Much of the club’s exteriors reflect a quintessential New England shingle style architecture. The internals had succumbed to dated late 90s and early 2000s renovations of inexpensive materials void of craftsmanship. Our client’s aesthetic balances on the scales of hyper minimalism, clean surfaces, and void of visual clutter. Our palette of color, materiality & textures kept to this notion while generating movement through vintage lighting, comfortable upholstery, and Unique Forms of Art.
A Full-Scale Design, Renovation, and furnishings project.
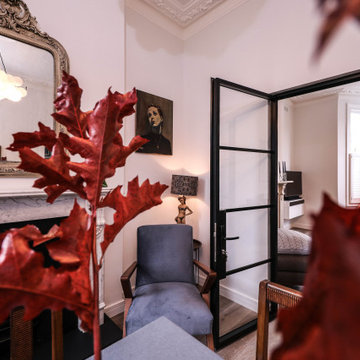
A living room with large doors to help open up the space to other areas of the house.
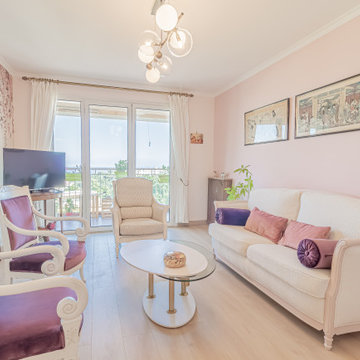
Projet de rénovation totale situé à Nice.
Projet qui me tenais à cœur, du fait que ma cliente récupérait l'appartement de ses parents décédés.
.
Souvenirs et vécu, il a fallu garder des meubles de style, tout en modernisant l'ensemble, et rénover tout l'appartement. Mais surtout de la couleur !
.
Accompagnée de tapissiers décorateurs pour la customisation des fauteuils, canapés et mobiliers, l'ensemble à été pensé par mes soins. Ma cliente n'avait aucune idée de comment transformer l'appartement, mais elle voulait de la couleur.
Rose poudré pour le salon, terracotta pour la chambre d'amis, du vert et un papier peint tropical pour la chambre principale, et le tour est joué.
La cuisine aux accents vintage et campagne, avec un papier peint venant donner l'aspect déco, et la salle de bain moderne esprit nature, ont été totalement repensées.
.
Ma cliente est ravie, elle ne cesse de me le dire, et c'est le principal. Appartement singulier, c'était un challenge et une satisfaction de sortir de mes standards habituels. En espérant que ça vous plaise autant qu'à nous.
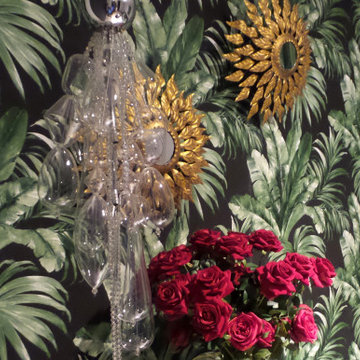
Pequeño estudio en Elche. Mezcla de elementos, color y piezas. Del diseño a lo kitsch. Personalidad y comodidad.
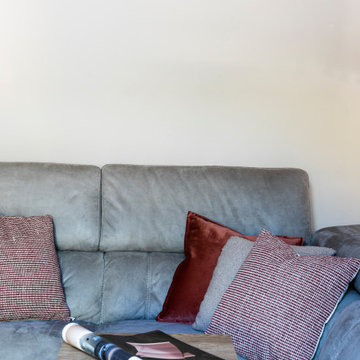
The brief for this project involved a full house renovation, and extension to reconfigure the ground floor layout. To maximise the untapped potential and make the most out of the existing space for a busy family home.
When we spoke with the homeowner about their project, it was clear that for them, this wasn’t just about a renovation or extension. It was about creating a home that really worked for them and their lifestyle. We built in plenty of storage, a large dining area so they could entertain family and friends easily. And instead of treating each space as a box with no connections between them, we designed a space to create a seamless flow throughout.
A complete refurbishment and interior design project, for this bold and brave colourful client. The kitchen was designed and all finishes were specified to create a warm modern take on a classic kitchen. Layered lighting was used in all the rooms to create a moody atmosphere. We designed fitted seating in the dining area and bespoke joinery to complete the look. We created a light filled dining space extension full of personality, with black glazing to connect to the garden and outdoor living.
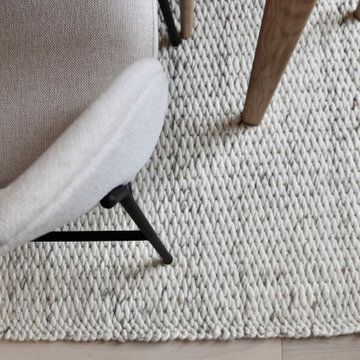
A soft and inviting colour scheme seamlessly intertwined with bold and artistic shapes defines the essence of this project. Drawing inspiration from Scandinavian design, the space showcases an elegant ashy hardwood floor and an abundance of tactile textures, creating a harmonious and visually captivating environment.
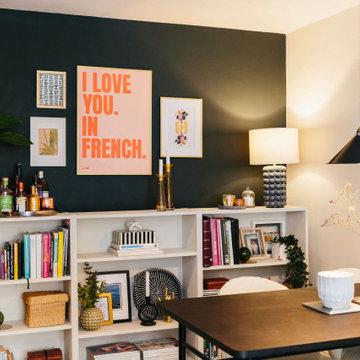
Our designer Claire turned her open-plan living diner into a cosy oasis, complete with low-level lighting, a squishy sofa and a gallery wall to express her passions and memories.
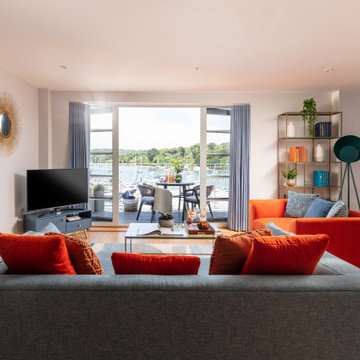
Waterside Apartment overlooking Falmouth Marina and Restronguet. This apartment was a blank canvas of Brilliant White and oak flooring. It now encapsulates shades of the ocean and the richness of sunsets, creating a unique, luxury and colourful space.
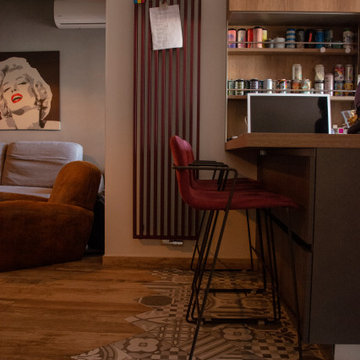
G&A sono una giovane coppia con un bambino in arrivo, desideravano una casa non troppo grande ma funzionale per le loro esigenze, con una zona giorno che fosse punto focale della casa, un open space dove accogliere gli ospiti, rilassarsi e cucinare, tra la zona riservata alla cucina ed il living il pavimento ha un inserto in cementine grigie decorate che segue come un tappeto tutta la cucina.
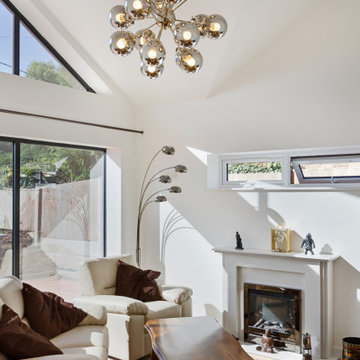
The understated exterior of our client’s new self-build home barely hints at the property’s more contemporary interiors. In fact, it’s a house brimming with design and sustainable innovation, inside and out.
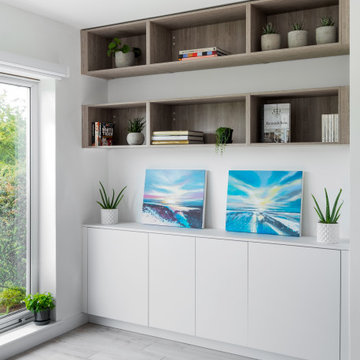
When they briefed us on this two-storey 110 m2 complete property renovation, our clients envisioned a clean and contemporary take on its 1960s framework with a warm and welcoming entrance foyer, open, bright and colourful entertaining spaces, and crisp and functional bathrooms.
The result is a spectacularly bright open space with southern lights seamlessly flowing across the lounge/dining and kitchen areas and unobstructed views of the wonderful natural surroundings of Pittville Park, beautifully landscaped gardens, and bright and beautiful interior spaces.
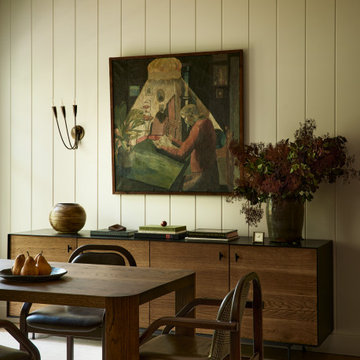
A country club respite for our busy professional Bostonian clients. Our clients met in college and have been weekending at the Aquidneck Club every summer for the past 20+ years. The condos within the original clubhouse seldom come up for sale and gather a loyalist following. Our clients jumped at the chance to be a part of the club's history for the next generation. Much of the club’s exteriors reflect a quintessential New England shingle style architecture. The internals had succumbed to dated late 90s and early 2000s renovations of inexpensive materials void of craftsmanship. Our client’s aesthetic balances on the scales of hyper minimalism, clean surfaces, and void of visual clutter. Our palette of color, materiality & textures kept to this notion while generating movement through vintage lighting, comfortable upholstery, and Unique Forms of Art.
A Full-Scale Design, Renovation, and furnishings project.
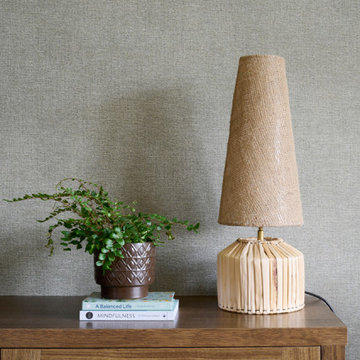
Inspired by fantastic views, there was a strong emphasis on natural materials and lots of textures to create a hygge space.
Making full use of that awkward space under the stairs creating a bespoke made cabinet that could double as a home bar/drinks area
Living Room Design Photos with a Corner TV
7
