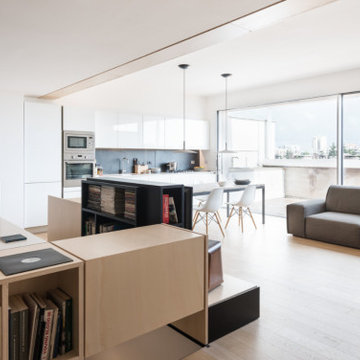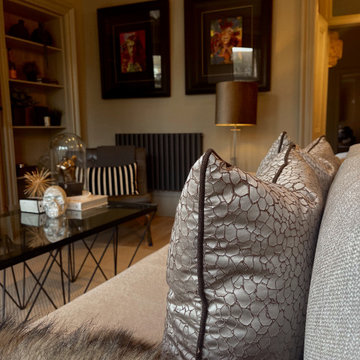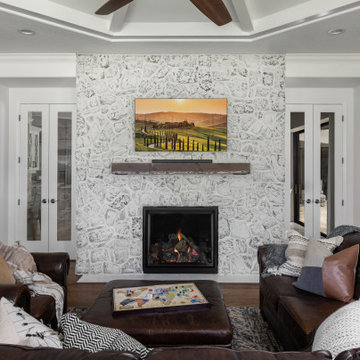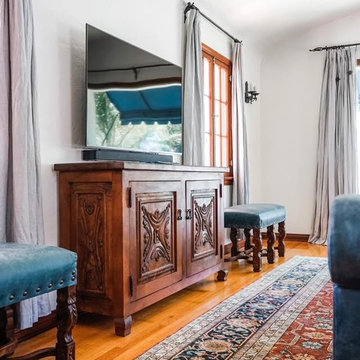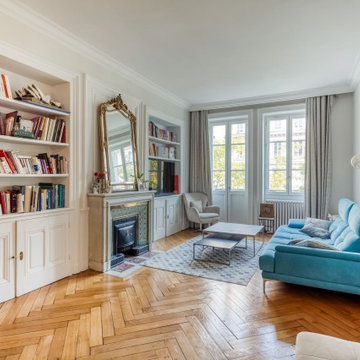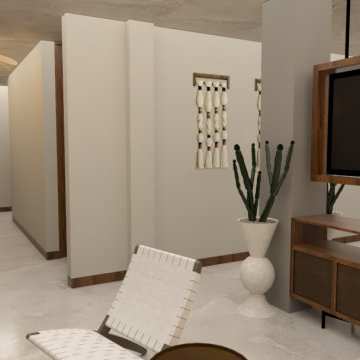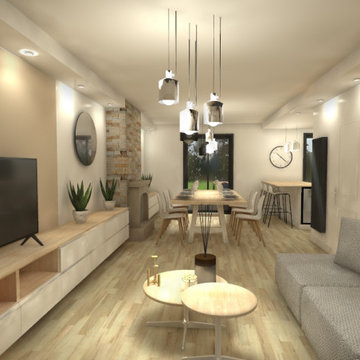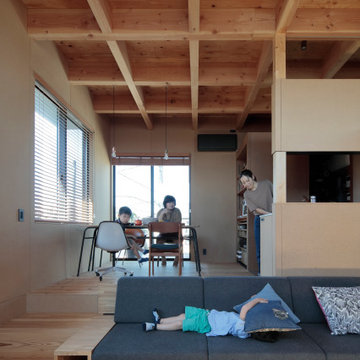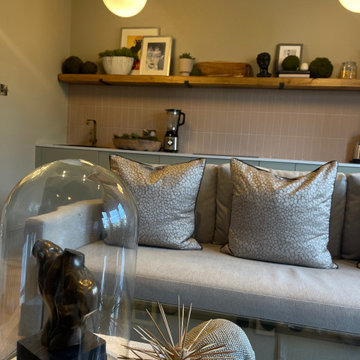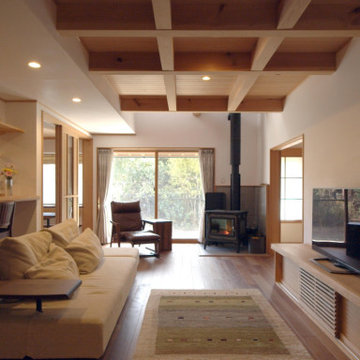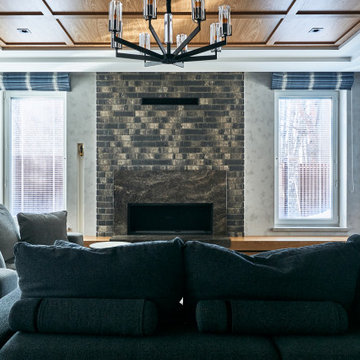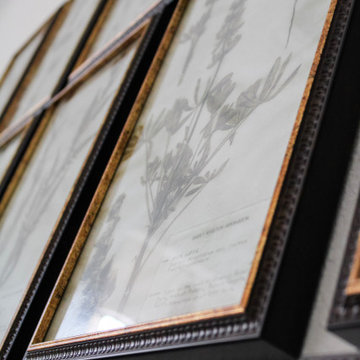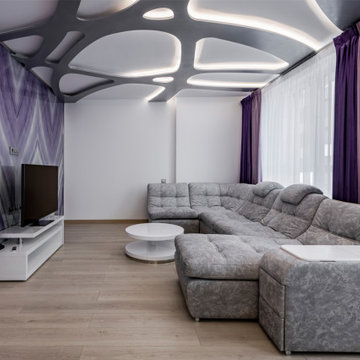Living Room Design Photos with a Freestanding TV and Coffered
Refine by:
Budget
Sort by:Popular Today
61 - 80 of 175 photos
Item 1 of 3
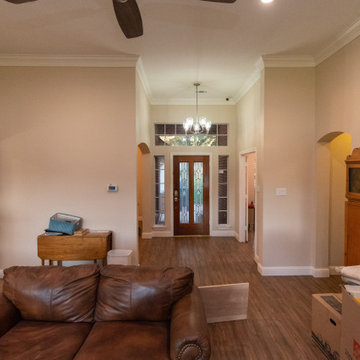
The highlight of the living room was the enlarged fireplace with a proper quartz hearth, stack stone surround and mantel. The living room also required some drywall repair, trim replacement, new paint and flooring.
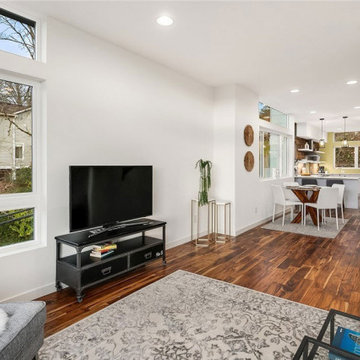
This sleek townhouse remodel consists of spacious, sun-oriented living areas seamlessly joined to expansive kitchens w/ open shelving and large pantries.
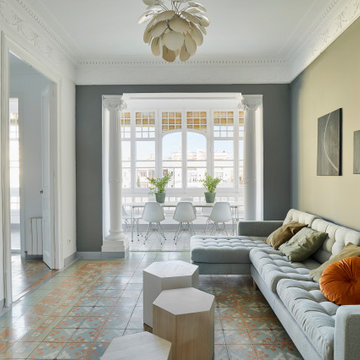
Large living room
Construido en 1910, el piso de 158 m2 en la calle Bruc tiene todo el encanto de la época, desde los azulejos hidráulicos hasta las molduras, sin olvidar las numerosas puertas con vidrieras y los elementos de carpintería.
Lo más interesante de este apartamento son los azulejos hidráulicos, que son diferentes en cada habitación. Esto nos llevó a una decoración minimalista para dar paso a los motivos muy coloridos y poderosos del suelo.
Fue necesario realizar importantes obras de renovación, especialmente en la galería donde la humedad había deteriorado por completo la carpintería.
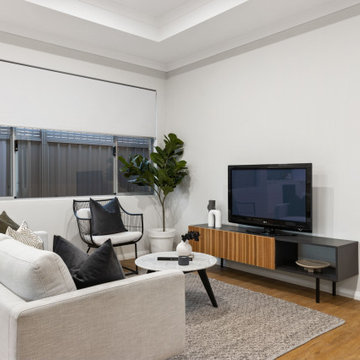
Quality low-maintenance modern living, high ceilings, sparkling stone bench tops and generous built-in storage.
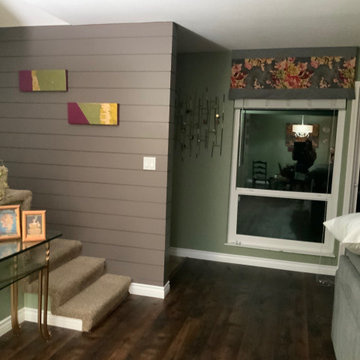
Introducing a lot of color derived from the textile on window treatment was a way to express a lively andf fun point of view for this modern condo. The sofa table was a market place find, with a new coat of gold paint. The lamp was a Habitat for Humanity purchase we up cycled with a fresh paint and a new lampshade.
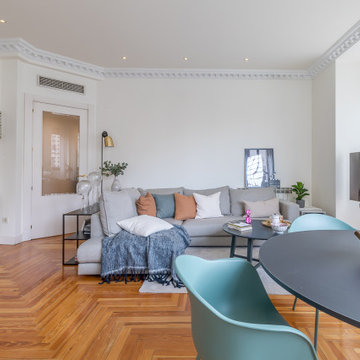
Un salón con una planta irregular y amplios ventanales que, son a la vez hermosos y complicados, ya que limitan las posibilidades de utilizar paredes como punto de apoyo, pero que a la vez llenan de luz la estancia.
En ella optamos por diferenciar zonas y aprovechar la configuración para delimitar 4 zonas:
-salón
-comedor
-área de lectura-descanso
-área de trabajo
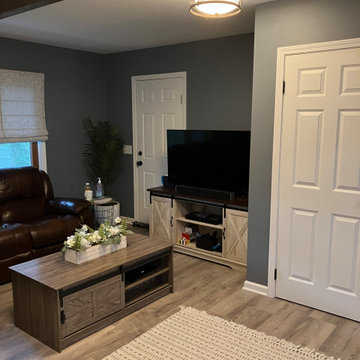
This older house was completely transformed and opened up with the help of our talented designers for an integrated living room and kitchen combo.
Living Room Design Photos with a Freestanding TV and Coffered
4
