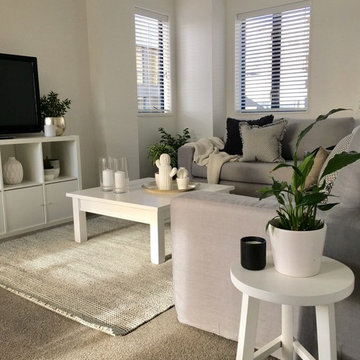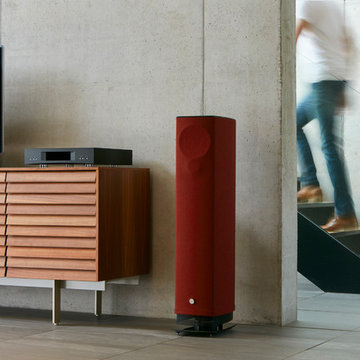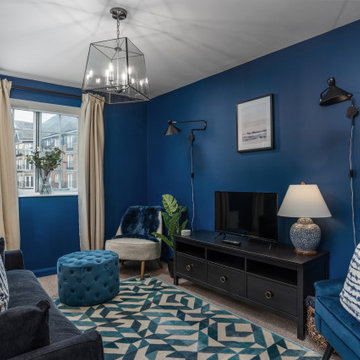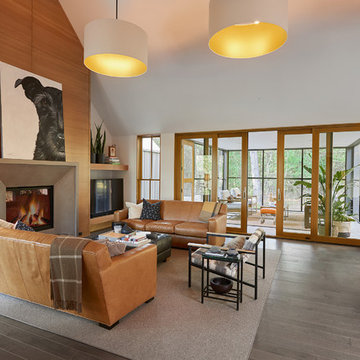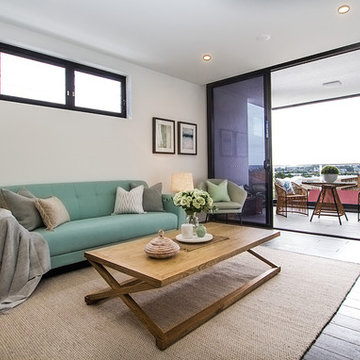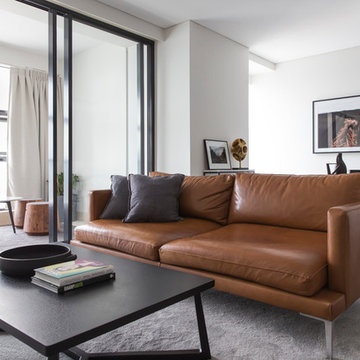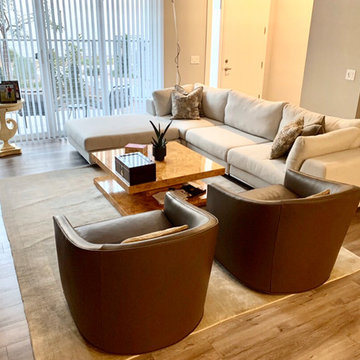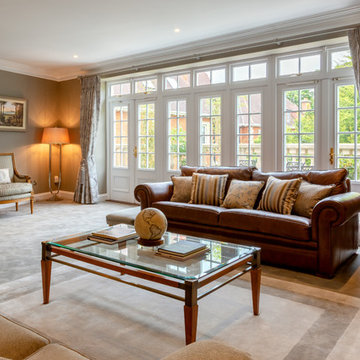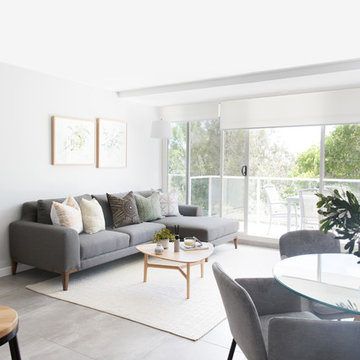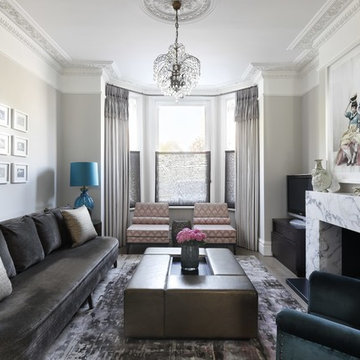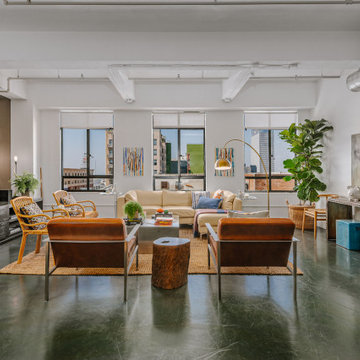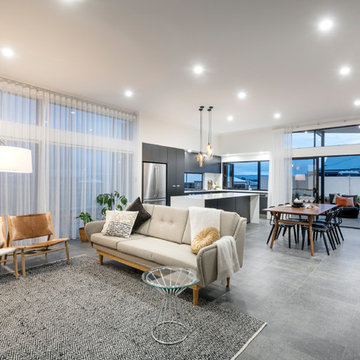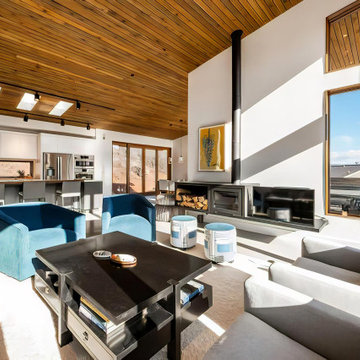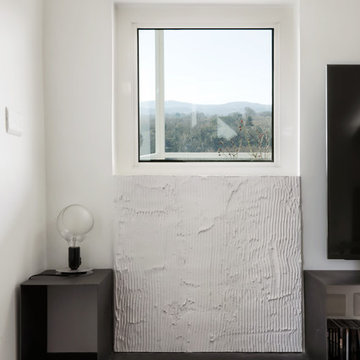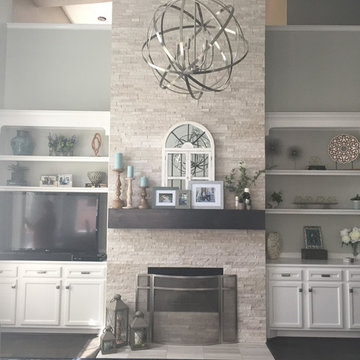Living Room Design Photos with a Freestanding TV and Grey Floor
Refine by:
Budget
Sort by:Popular Today
181 - 200 of 2,702 photos
Item 1 of 3
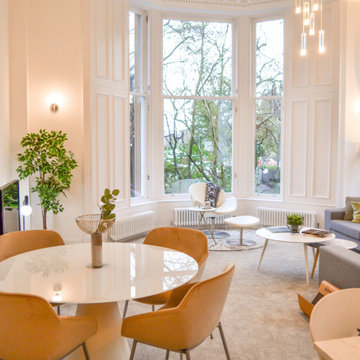
When we looked at the space objectively, we took inspiration from the vast amount of light that flooded the property. We embraces this with brighter toned, soft feeling fabrics and leathers. The kitchen by Kitchens International was a cause of inspiration for the dining area – choosing materials of white glass and polished chrome, contrasting with dark toned glass accessories.
For bedroom areas, we decided on cool tones of blush, again being inspired by the washes of natural light in the spaces. The layout of the rooms allowed us to create sperate living areas within the rooms. We chose areas of work, play, sleep and relaxation
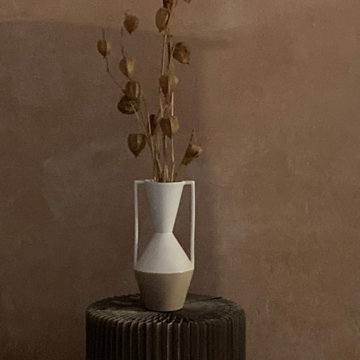
Février 2021 : à l'achat la maison est inhabitée depuis 20 ans, la dernière fille en vie du couple qui vivait là est trop fatiguée pour continuer à l’entretenir, elle veut vendre à des gens qui sont vraiment amoureux du lieu parce qu’elle y a passé toute son enfance et que ses parents y ont vécu si heureux… la maison vaut une bouchée de pain, mais elle est dans son jus, il faut tout refaire. Elle est très encombrée mais totalement saine. Il faudra refaire l’électricité c’est sûr, les fenêtres aussi. Il est entendu avec les vendeurs que tout reste, meubles, vaisselle, tout. Car il y a là beaucoup à jeter mais aussi des trésors dont on va faire des merveilles...
3 ans plus tard, beaucoup d’huile de coude et de réflexions pour customiser les meubles existants, les compléter avec peu de moyens, apporter de la lumière et de la douceur, désencombrer sans manquer de rien… voilà le résultat.
Et on s’y sent extraordinairement bien, dans cette délicieuse maison de campagne.
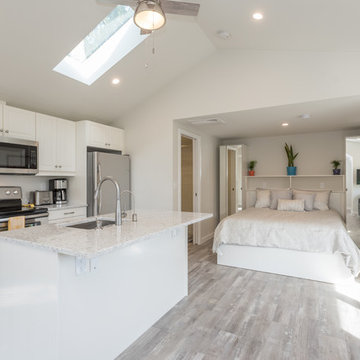
Interior photo of the kitchen, living, and sleeping area of this studio ADU.
Peter Chee Photography
Peter-Chee21
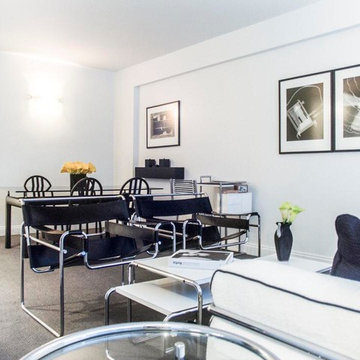
Modern sleek Bauhaus modernist furniture inspire this living / dining room. Because of it's lightness and transparency, the furniture adds to the open and airy feel of the space. The Man Ray photographs add to the early 20th Century feel, very sharp and chic.
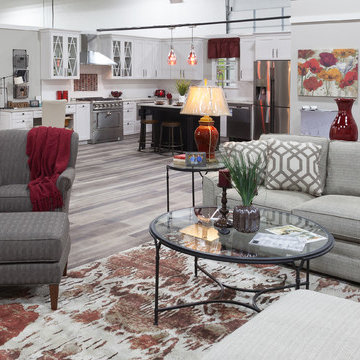
lindamcmanusimages
RUDLOFF Custom Builders, is a residential construction company that connects with clients early in the design phase to ensure every detail of your project is captured just as you imagined. RUDLOFF Custom Builders will create the project of your dreams that is executed by on-site project managers and skilled craftsman, while creating lifetime client relationships that are build on trust and integrity.
We are a full service, certified remodeling company that covers all of the Philadelphia suburban area including West Chester, Gladwynne, Malvern, Wayne, Haverford and more.
As a 6 time Best of Houzz winner, we look forward to working with you on your next project.
Living Room Design Photos with a Freestanding TV and Grey Floor
10
