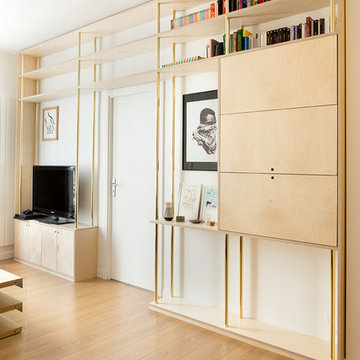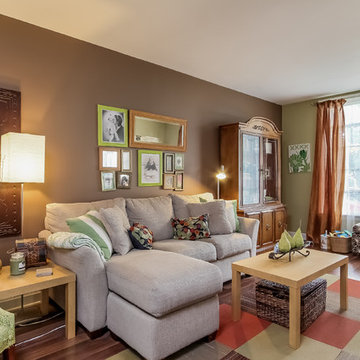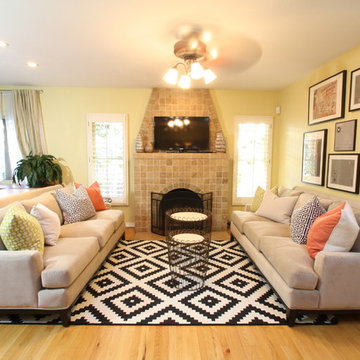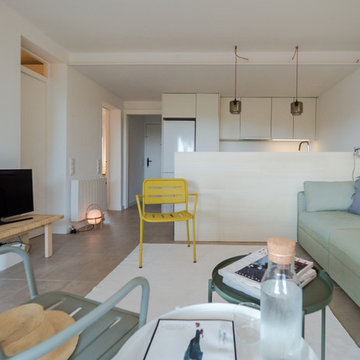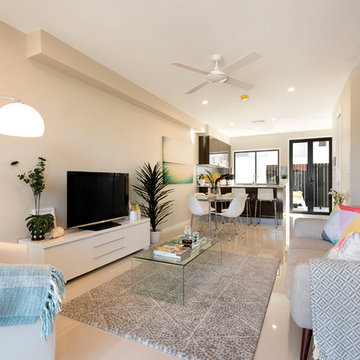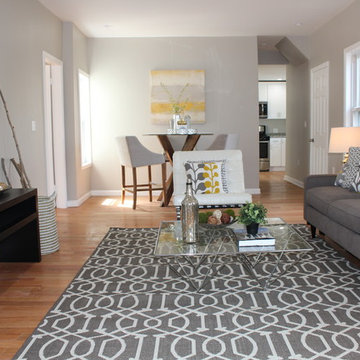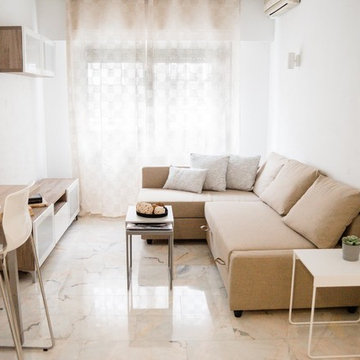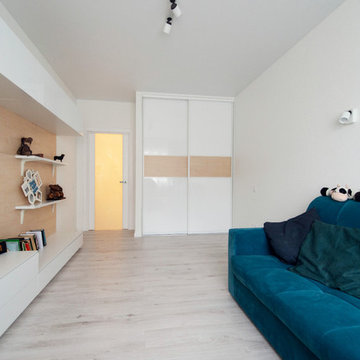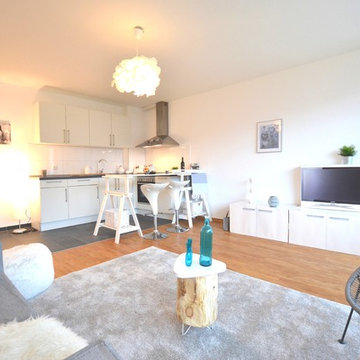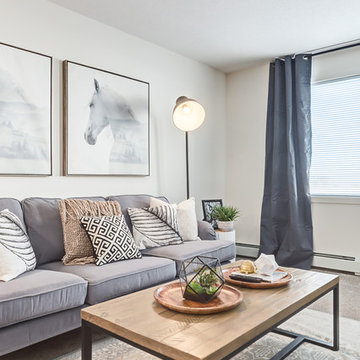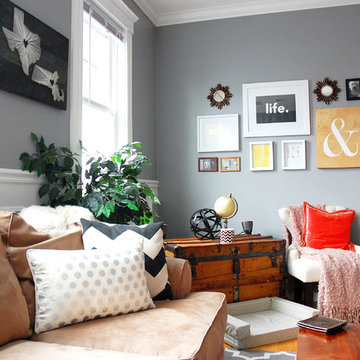Living Room Design Photos with a Freestanding TV
Refine by:
Budget
Sort by:Popular Today
121 - 140 of 2,432 photos
Item 1 of 3
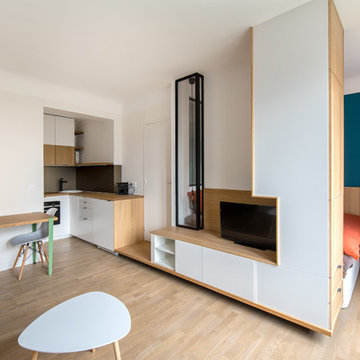
Dans ce studio de 27m², un grand mobilier se déroule comme un ruban pour servir la cuisine, la salle d'eau, le salon et la chambre à son dos. Victor Grandgeorge - Photosdinterieurs
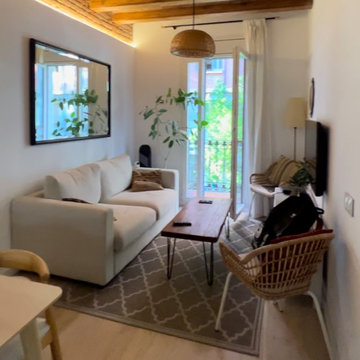
Reforma integral de piso en Barcelona, en proceso de obra, con ampliación del salón y cambio completo de la distribución de la cocina, el reto consistió en reubicar la cocina y ampliarla hacia el salón, para hacerla parte fundamental de las zonas comunes de la vivienda. Utilizando colores vivos y materiales nobles, otorgamos a la propuesta una calidez y armonía ideal para la familia que habitará la vivienda. Pronto tendremos fotos del resultado.
El coste del proyecto incluye:
- Diseño Arquitectónico y propuesta renderizada
- Planos y Bocetos
- Tramitación de permisos y licencias
- Mano de Obra y Materiales
- Gestión y supervisión de la Obra
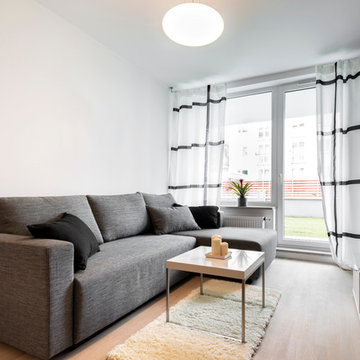
Полное описание проекта и планировочные решения смотрите на сайте: http://www.flateasy.ru/project13/
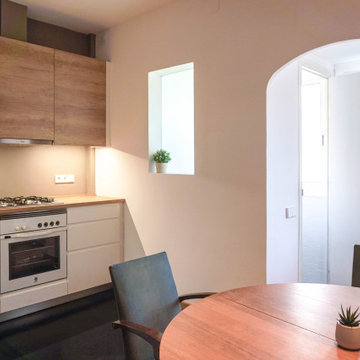
Un antiguo piso de l’eixample con todas sus estancias sin actualizar, lleno de habitaciones dentro de habitaciones que reducían la luz a una bombilla. Decidimos que era el momento de abrir los espacios, dejar que interactuaran entre ellos como lo hacemos en nuestro día a día, y así conseguimos darle fluidez a la luz natural. Sus arcos retros contrastan con el mobiliario moderno de la cocina y bohemio del salón.
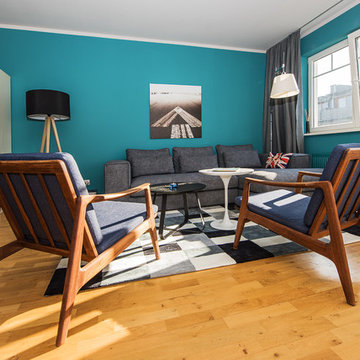
Frischer und freundlicher ist nun dieses Apartment im Prenzlauer Berg, die Räume wirken größer und wohnlicher. Ein konsequentes Farbkonzept geben der Zwei-Raum-Wohnung im Berliner Prenzlauer Berg ein neues Gesicht. Außerdem schaffte die Umgestaltung mehr Stauraum für die Bewohner.
INTERIOR DESIGN & STYLING: THE INNER HOUSE
FOTOS: © THE INNER HOUSE, Fotograf: Manuel Strunz, www.manuu.eu
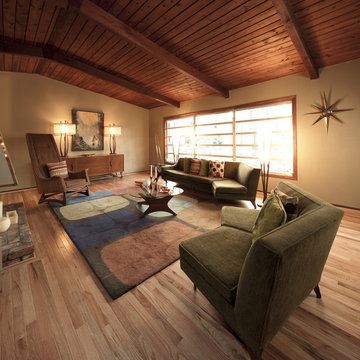
AFFORDESIGNS. With this project we tried to preserve the integrity of the original design, from paint colors to original vintage furnishings. Gustavo Romero Photography.
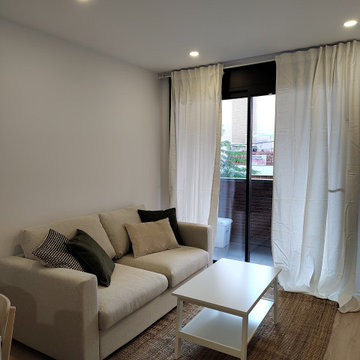
Este proyecto se trato de amoblar un piso a estrenar casi al 100% con mobiliario ikea. Escogimos un estilo nórdico bastante neutro y cálido. La prioridad era tener muebles funcionales y prácticos que combinen entre sí y generen un bonito conjunto.
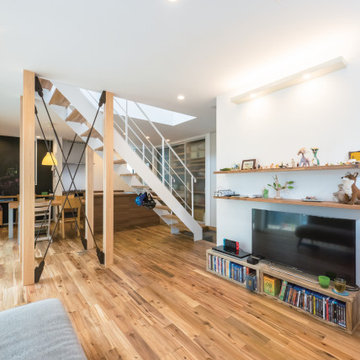
フロアの中心に配置したセンター階段は、ダイニングとリビングをゆるやかにゾーニングしながらも、視線が抜けるため圧迫感を感じません。柱にはヒノキを採用して、爽やかな香りがリラックス効果を高めます。
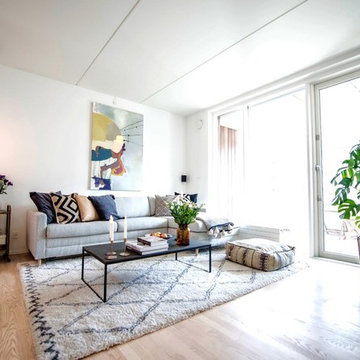
Homewings designer Michael combined Louise’s love for Scandinavian design with unique mementos from her time in Morocco for a minimalistic interior with an exotic flair. The chosen furnishings makes the living space feel bright and open and allows the owners to slowly add to the accessories with special items collected from trips around the world.
Living Room Design Photos with a Freestanding TV
7
