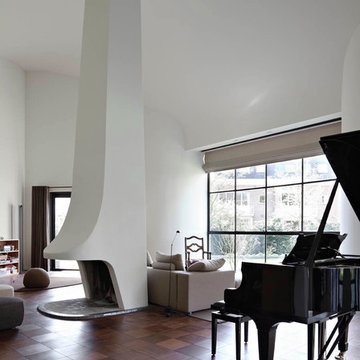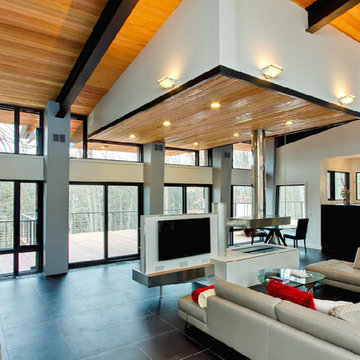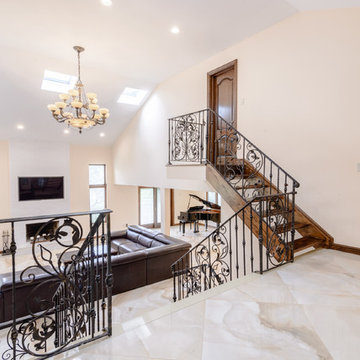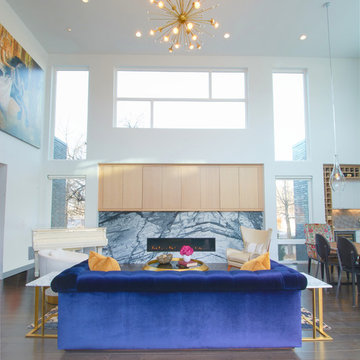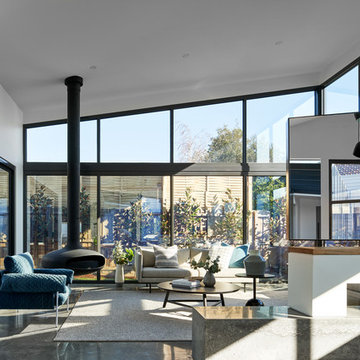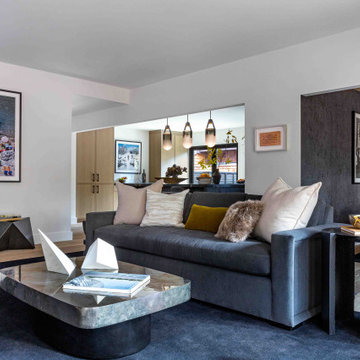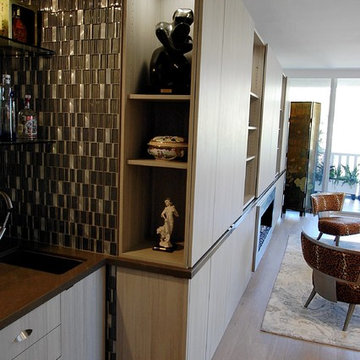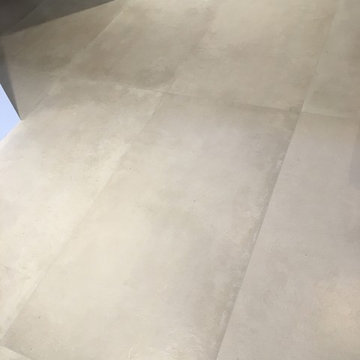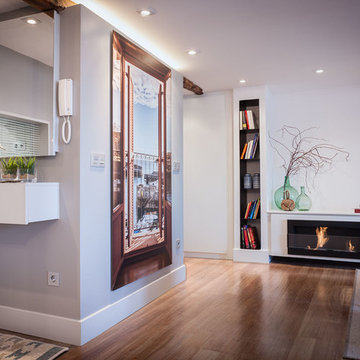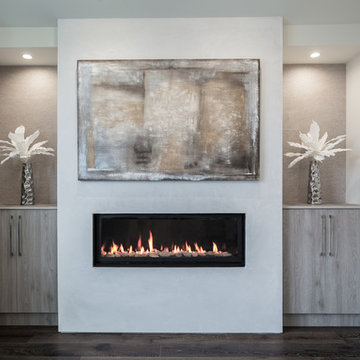Living Room Design Photos with a Hanging Fireplace and a Built-in Media Wall
Refine by:
Budget
Sort by:Popular Today
81 - 100 of 410 photos
Item 1 of 3
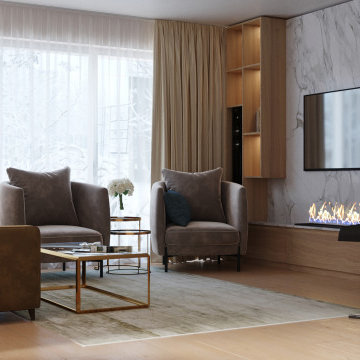
The living room has sleek lines and an in-built fireplace to enjoy the cold winters, while at the same time, the furniture is also functional so that the whole family can enjoy time together.
There is a combination of dark wooden panels against earth tone colours fabrics. The use of various tones of beige colours allows it to bring a spirit of luxury, including the use of golden lighting fixtures.
The home uses exquisite marble pieces on the wall, which is a stunning contrast to the darker wooden shelves. The Living and dining area are seamlessly combined and separated by a small wall so that entertaining and food preparation can occur simultaneously.
In contrast, the hall area has more of a contemporary vibe, with plush pouffes, gold shelves and beautiful usage of Pampas grass for decorations. Now the entranceway is automatically welcoming and cosy.
The master bedroom utilises high-quality fabrics for the bedding, curtains, and headboard. Elegance has been added with the use of cream wall panelling throughout the entire area. Almost every door in the home is a white wood to merge impeccably with the wall and to let the furniture pieces stand out.
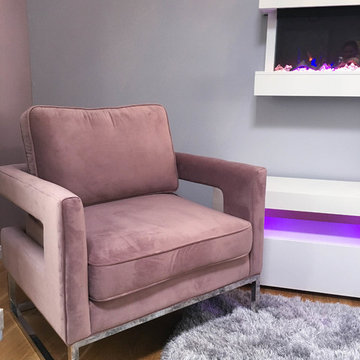
Glam Living Room with custom drapery panels and custom sectional with double chaise lounge, shag rug, wall mounted electric fireplace, crystal chandelier, and modern chairs.

Custom Built Electric Fireplace with 80in tv Built in and Custom Shelf. Slate Faced and fit to sit flush with wall
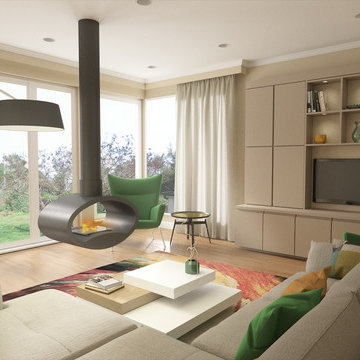
New modern extension to family home. Niamh O'Sullivan
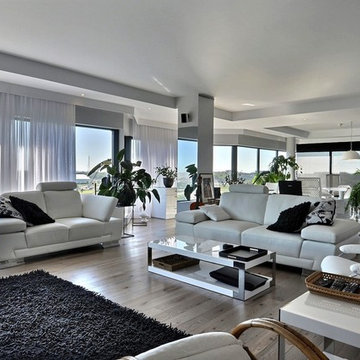
Open space - White living room area, white couches, large windows. Renovations by Construction McKinley located in Quebec, Canada.
Aire Ouverte - Salon blanc, foyer, divan blancs, grande fénestration. Rénovations signé Construction McKinley situé à Québec, Canada. (www.constructionmckinley.com)
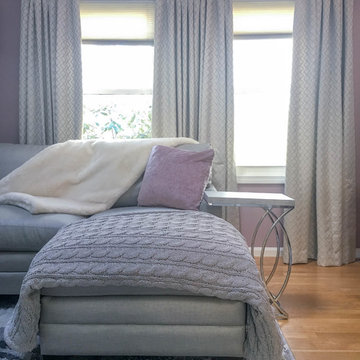
Glam Living Room with custom drapery panels and custom sectional with double chaise lounge, shag rug, wall mounted electric fireplace, crystal chandelier, and modern chairs.

Company:
Handsome Salt - Interior Design
Location:
Malibu, CA
Fireplace:
Flare Fireplace
Size:
80"L x 16"H
Type:
Front Facing
Media:
Gray Rocks
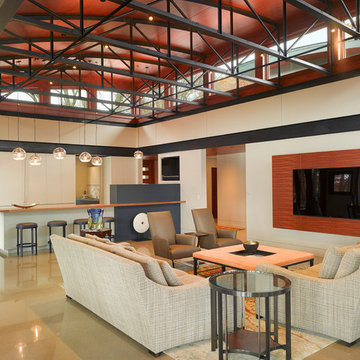
Natural light streams in everywhere through abundant glass, giving a 270 degree view of the lake. Reflecting straight angles of mahogany wood broken by zinc waves, this home blends efficiency with artistry.
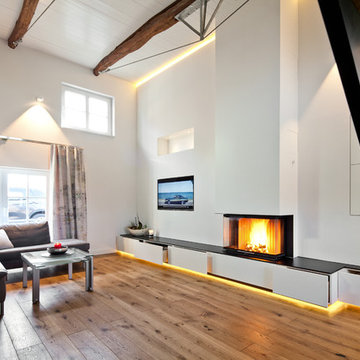
Seitlicher Blick mit geöffneten Schubladen. (push-to-open).
© Ofensetzerei Neugebauer Kaminmanufaktur
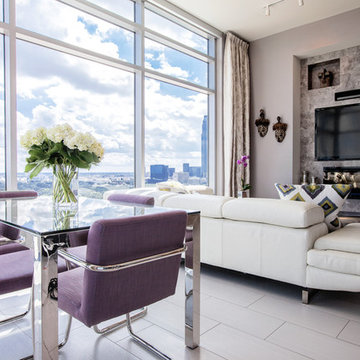
From an elegant 4000 square foot home in West University to a more contemporary 1900 square foot Houston high-rise penthouse, this project was an interior transformation. The existing penthouse floor plan was more traditional in style, but we streamlined the design to give it a more modern aesthetic including new finishes, fabrics, and furnishings to accommodate our client's busy lifestyle.
This beautiful Family Room and Dining Area is on the 17th floor of a High Rise in Houston.
Living Room Design Photos with a Hanging Fireplace and a Built-in Media Wall
5
