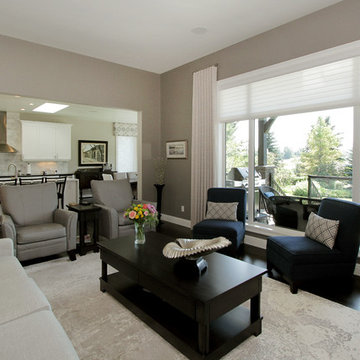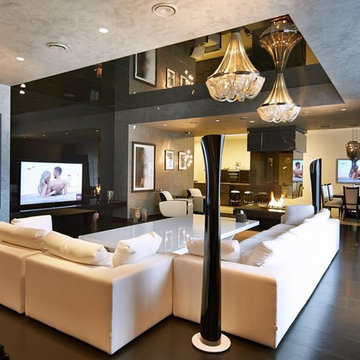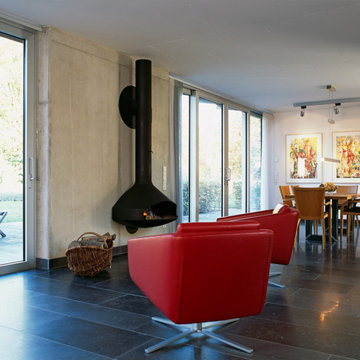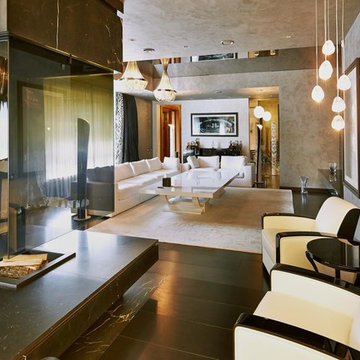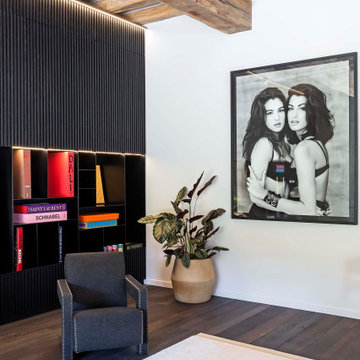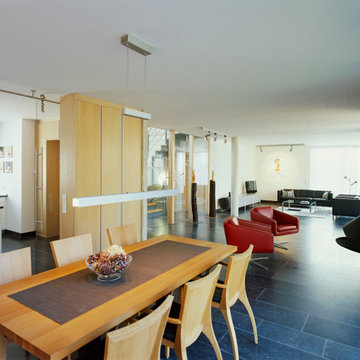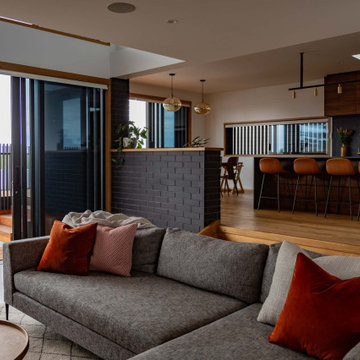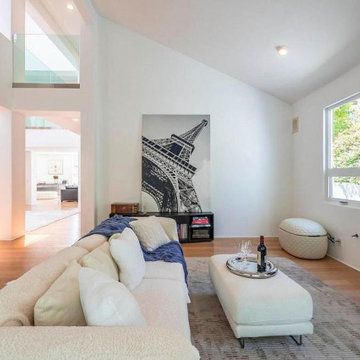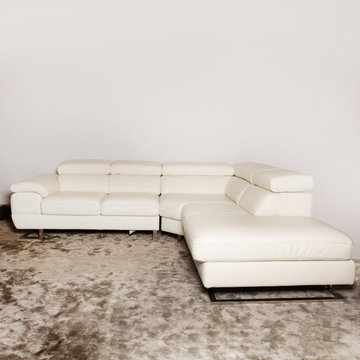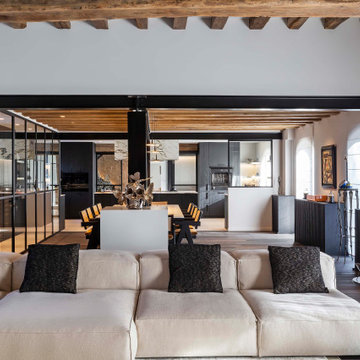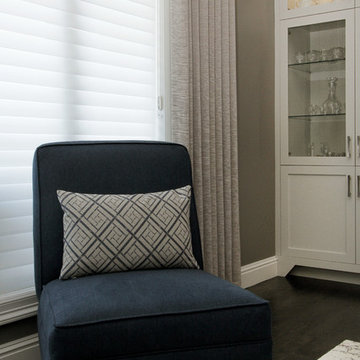Living Room Design Photos with a Hanging Fireplace and Black Floor
Refine by:
Budget
Sort by:Popular Today
21 - 40 of 52 photos
Item 1 of 3
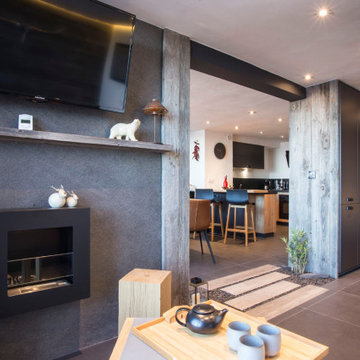
Petit salon, vue sur la vallée de la Tarentais.
Mur en bois de grange récupéré, enduit plâtre.
Radiateur minéral sous assise.
Rénovation et réunification de 2 appartements Charlotte Perriand de 40m² en un seul.
Le concept de ce projet était de créer un pied-à-terre montagnard qui brise les idées reçues des appartements d’altitude traditionnels : ouverture maximale des espaces, orientation des pièces de vies sur la vue extérieure, optimisation des rangements.
L’appartement est constitué au rez-de-chaussée d’un hall d’entrée récupéré sur les communs, d’une grande cuisine avec coin déjeuner ouverte sur séjour, d’un salon, d’une salle de bains et d’un toilette séparé. L’étage est composé d’une chambre, d’un coin montagne et d’une grande suite parentale composée d’une chambre, d’un dressing, d’une salle d’eau et d’un toilette séparé.
Le passage au rez-de-chaussée formé par la découpe béton du mur de refend est marqué et mis en valeur par un passage japonais au sol composé de 4 pas en grès-cérame imitant un bois vieilli ainsi que de galets japonais.
Chaque pièce au rez-de-chaussée dispose de 2 options d’éclairage : un éclairage central par spots LED orientables et un éclairage périphérique par ruban LED.
Surface totale : 80 m²
Matériaux : feuille de pierre, pierre naturelle, vieux bois de récupération (ancienne grange), enduit plâtre, ardoise
Résidence Le Vogel, Les Arcs 1800 (Savoie)
2018 — livré
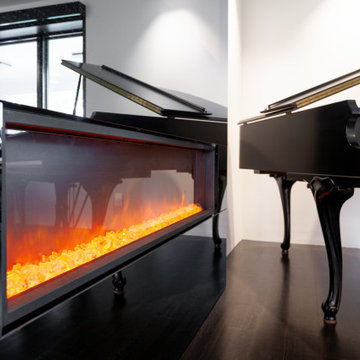
A mirrored wall contains a linear electric fireplace and TV that is invisible until it is turned on. With the TV off, it looks like a mirrored wall.
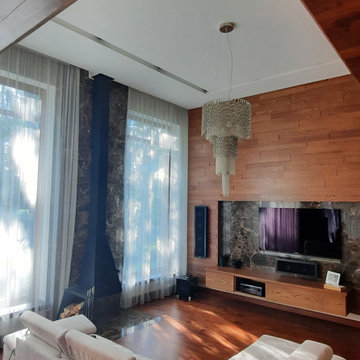
Просторная гостиная с элементами отделки деревом на стенах и потолке. В зоне ТВ - деревянные 3д панели и натуральный камень. Акцентом гостиной стал подвесной камин BOEN. На потолке различные встроенные светильники, которые разделены по группам освещения.
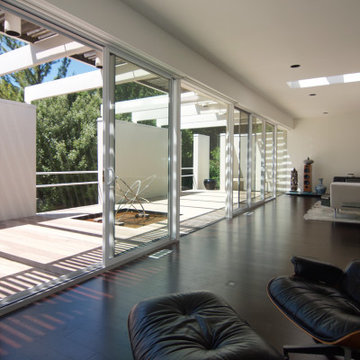
In 1974, Jack Sherman Baker, FAIA, designed this striking residence for Gertrude “GiGi” Robinson, a sociology professor at the University of Illinois. The house features three unique units – a studio apartment and guest bedroom on the ground floor, and a large, light filled dwelling unit on the second floor. Unfortunately, years of neglect have taken their toll on the exterior envelope and grounds.
The objective of this phase was to revitalize the exterior with new cladding, resolve structural problems, and restore and upgrade interior finishes and details. These new elements are introduced with sensitivity for the existing design, maintaining and enhancing the concepts powerfully executed in the original design.
The objective of the second phase is to add three unique elements to the originl composition: a reflecting pool in the entrance courtyard, a lap pool along the western edge, and a rooftop terrace and pavilion. These new elements are introduced with sensitivity for the existing design, maintaining and enhancing the spatial and proportional concepts powerfully executed in the original residence.
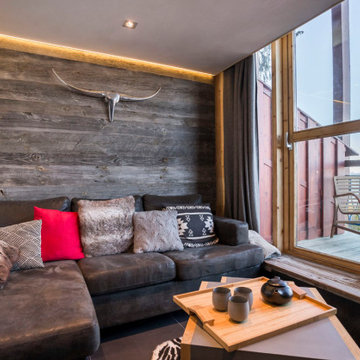
Petit salon, vue sur la vallée de la Tarentais.
Mur en bois de grange récupéré, enduit plâtre.
Radiateur minéral sous assise.
Rénovation et réunification de 2 appartements Charlotte Perriand de 40m² en un seul.
Le concept de ce projet était de créer un pied-à-terre montagnard qui brise les idées reçues des appartements d’altitude traditionnels : ouverture maximale des espaces, orientation des pièces de vies sur la vue extérieure, optimisation des rangements.
L’appartement est constitué au rez-de-chaussée d’un hall d’entrée récupéré sur les communs, d’une grande cuisine avec coin déjeuner ouverte sur séjour, d’un salon, d’une salle de bains et d’un toilette séparé. L’étage est composé d’une chambre, d’un coin montagne et d’une grande suite parentale composée d’une chambre, d’un dressing, d’une salle d’eau et d’un toilette séparé.
Le passage au rez-de-chaussée formé par la découpe béton du mur de refend est marqué et mis en valeur par un passage japonais au sol composé de 4 pas en grès-cérame imitant un bois vieilli ainsi que de galets japonais.
Chaque pièce au rez-de-chaussée dispose de 2 options d’éclairage : un éclairage central par spots LED orientables et un éclairage périphérique par ruban LED.
Surface totale : 80 m²
Matériaux : feuille de pierre, pierre naturelle, vieux bois de récupération (ancienne grange), enduit plâtre, ardoise
Résidence Le Vogel, Les Arcs 1800 (Savoie)
2018 — livré
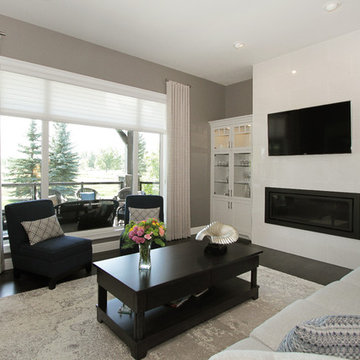
The addition of custom built in cabinets, custom drapery panels and all new custom furniture.
Charlton Media Company

From the main living area the master bedroom wing is accessed via a library / sitting room, with feature fire place and antique sliding library ladder.
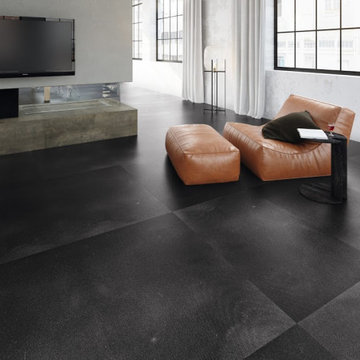
Spacious living area with Easyfit Concrete sticky stone flooring.
Concrete Sticky Stone enables you to have the beauty of real stone with the benefits of a lightweight veneer. Each flexible concrete sheet is only 4mm thick, hard wearing and cushioning. Large format or in plank or tile format. With all-round bevel or sharp-edged. The material is flame-retardant with a valid fire protection certificate, ensuring it can be used in commercial projects.
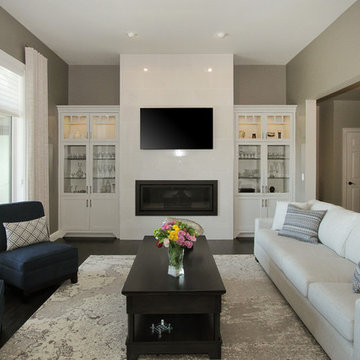
A view of the custom built ins.
The choice to have 2 accent chairs in front of the window allows for great natural light to stream through.
Charlton Media Company
Living Room Design Photos with a Hanging Fireplace and Black Floor
2
