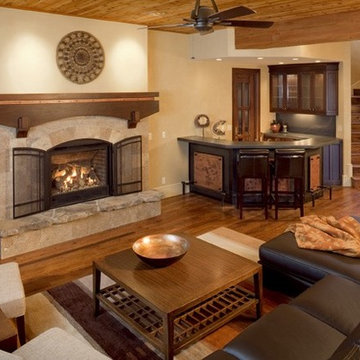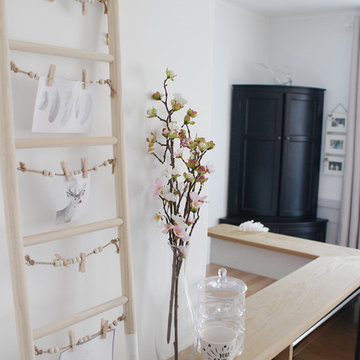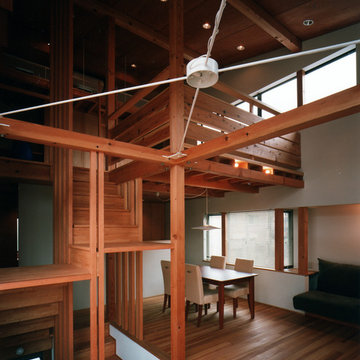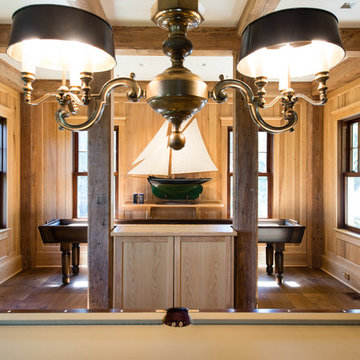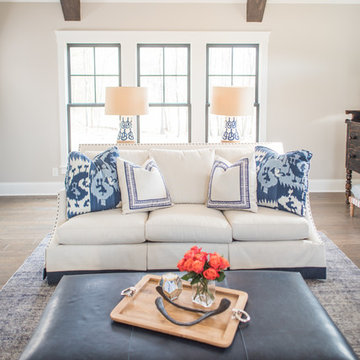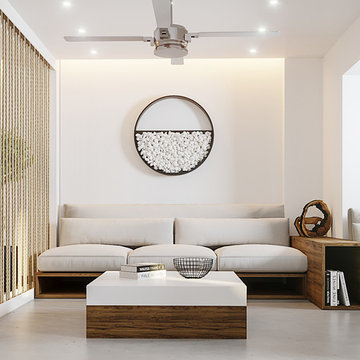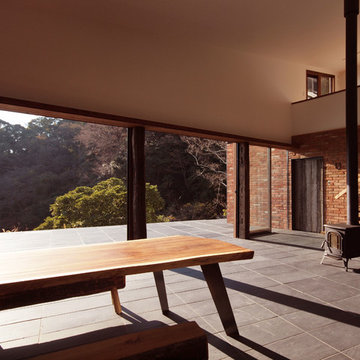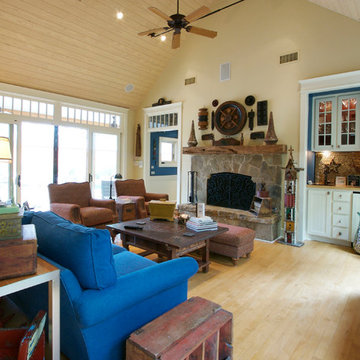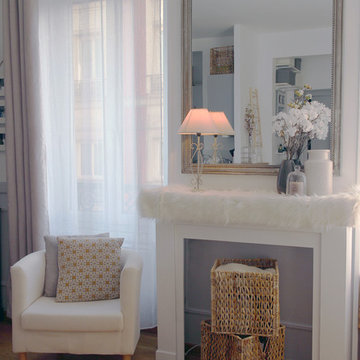Living Room Design Photos with a Home Bar and a Concealed TV
Refine by:
Budget
Sort by:Popular Today
101 - 120 of 284 photos
Item 1 of 3
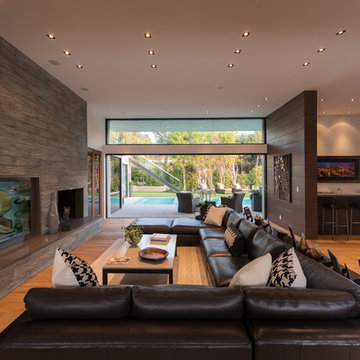
Wallace Ridge Beverly Hills modern luxury home living room design. William MacCollum.
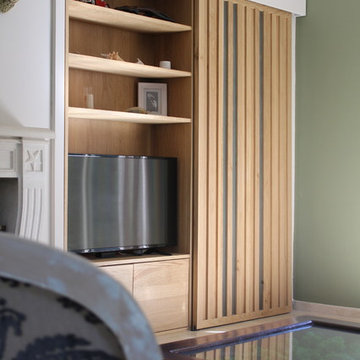
La porte coulissante cache la cave à vin, et permet de découvrir la télévision.
Alizarine Déco
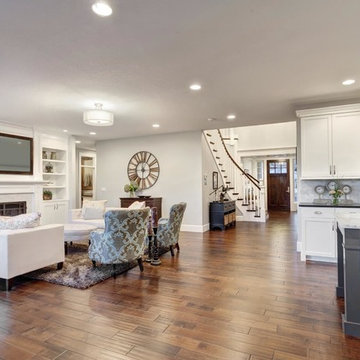
Séura Vanishing Entertainment TV Mirror vanishes completely when powered off. Specially formulated mirror provides a bright, crisp television picture and a deep, designer reflection.
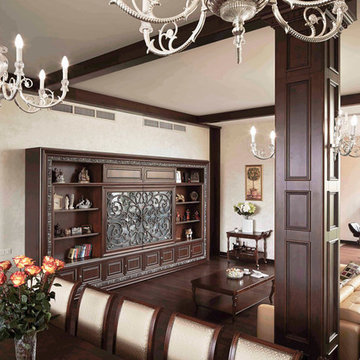
Андрей и Екатерина Андреевы
проект "Простые истины"
Гостиная. Темное дерево ореха эффектно контрастирует со светлыми стенами. Эффектный шкаф с деревянной резьбой скрывает телевизор за раздвижными дверцами.
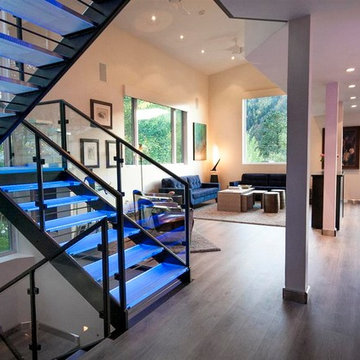
Looking at living room from old kitchen location and at new stair circulation to lower level and all new lighting throughout.
This was a major remodel to an existing 1970 building. It was approximately 2300 sq. ft. but it was dated in style and function. The access was by a wood stair up to the street, with no garage and tight small rooms. The remodel and addition created a two car garage with storage and a dramatic entry with grand stair descending down to the existing living room area. Spaces where moved and changed to create a open plan living environment with a new kitchen, master suite, guest suite, and remodeling and adding to the lower level bedrooms with new baths on suite. The mechanical system was replaced and air conditioning was added as well as air treatment.
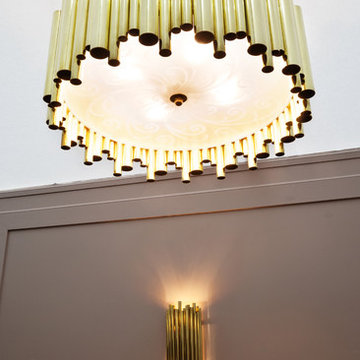
Custom lighting for Hotel Honeymoon concept suite designed by Conbu Interior Design at Hospitality Expo February 2016. Custom made solid brass wall & pendant lights with LEDs.
Dermot Byrne Photography
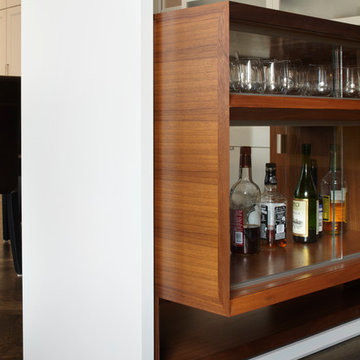
This renovation project updates an existing New York 1920s apartment with a modern sensibility.
Replacing the cellular pre-war layout of the central spaces with a built-in walnut credenza and white lacquer side board effectively opens the plan to create a unified and spacious living area. The back side of the full-height dining room side-board screens views from the entrance foyer. The modern design of the new built-ins at center of the space is balanced by perimeter radiator covers and a full-height bookshelf which work with the period trim detail.
The custom walnut credenza creates some separation between the living and dining rooms in the open plan layout. The credenza features custom sliding walnut doors with mitered edges, a concealed TV mounted on an automatic lift, and a liquor cabinet with clear glass sliding doors.
Photography: Mikiko Kikuyama
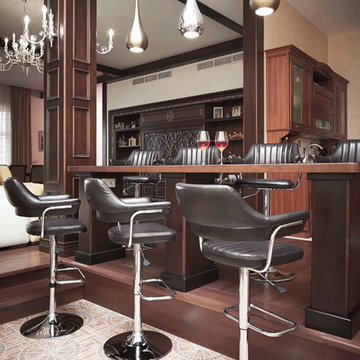
Андрей и Екатерина Андреевы
проект "Простые истины"
Гостиная. Вид на барную стойку. В полу сделана ниша для зимнего сада. Регулируемые по высоте барные стулья позволяют использовать барную стой ку в двух высотах. Со стороны зимнего сада они максимально высокие, а со стороны кухни - полубаные.
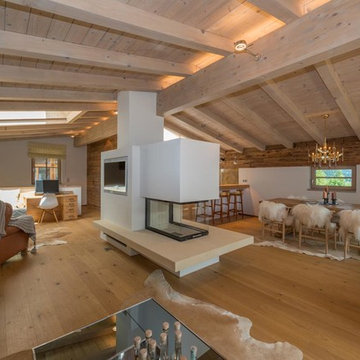
Das Chalet am See mit großzügigem Wohnraum im Obergeschoss eines freistehenden Einfamilienhauses, befindet sich in den Kitzbühler Alpen. Es wurde viel Wert auf eine individuelle Gestaltung des Interiors gelegt. Unterstützt wurde dies durch maßgefertigte Schreinerarbeiten und ausgewählte vintage Designerstücke. Eine lichtdurchflutete Oase der Ruhe und ein Platz für entspannte Stunden im Kreise von Freunden und Familie.
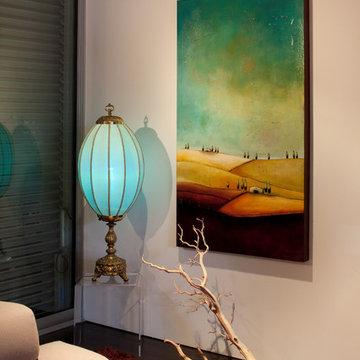
| Kimball Starr Interior Design |
Contemporary art by Stacy Dynan hung with abstract branch to create a Dali-esque setting.
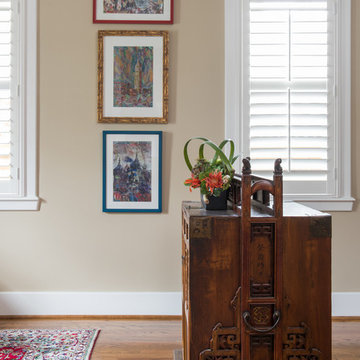
This family has many beautiful and unique Items we integrated in the home design. The pieces from their international travels included furnishings, original artwork, a hand carved wall hanging and wooden elephant, silk, oriental and animal rugs. We created new spaces for their lifestyle with pieces for seating area and a work area. We added some new light fixtures and reupholstered the dining room chairs. Our custom workroom constructed our design for bedding and draperies for the Master Bedroom which was painted a lighter wall color. We reworked the children's rooms with collections they love. The family room got a refresh with new chairs, lights, and a fun print on the pillows. The home is enjoyed by all. Photography: Michael Hunter
Living Room Design Photos with a Home Bar and a Concealed TV
6
