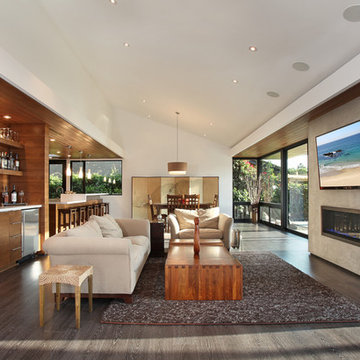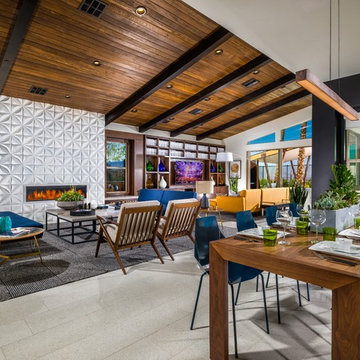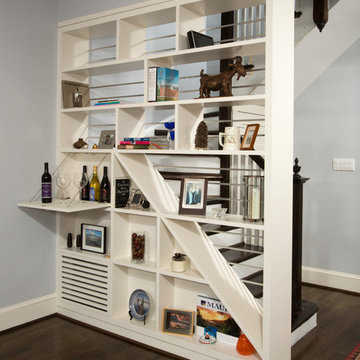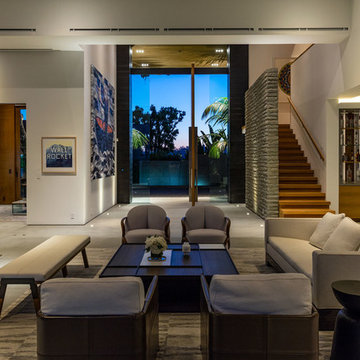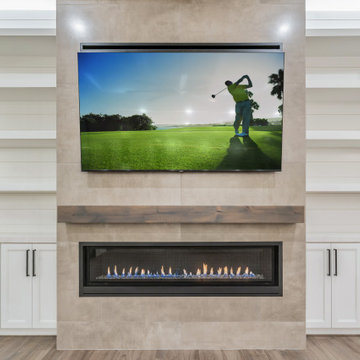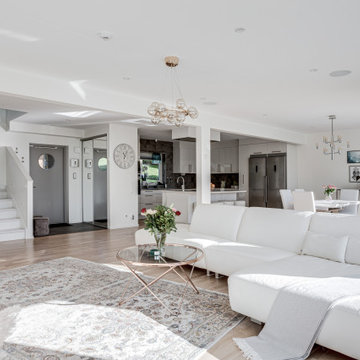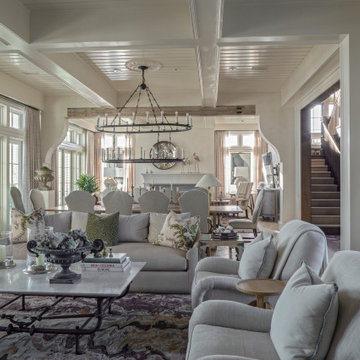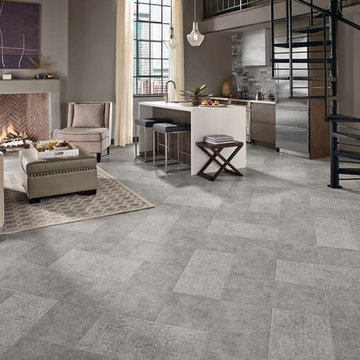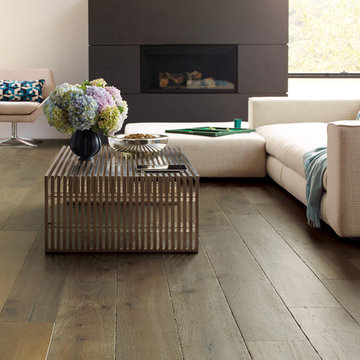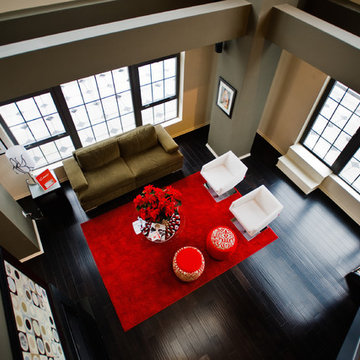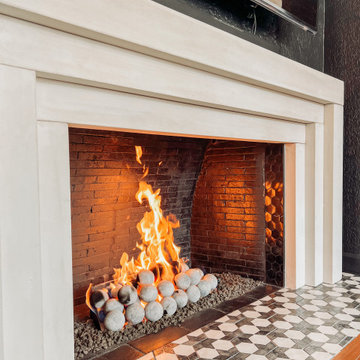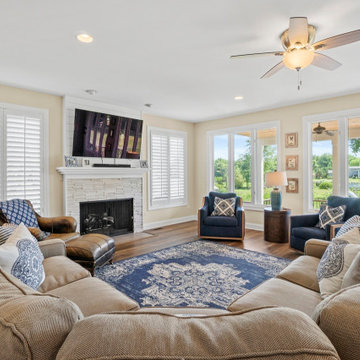Living Room Design Photos with a Home Bar and a Concrete Fireplace Surround
Refine by:
Budget
Sort by:Popular Today
21 - 40 of 198 photos
Item 1 of 3

This double-height great room includes a modern wine cellar with glass doors, a sleek concrete fireplace, and glass sliding doors that open to the rear outdoor courtyards at the heart of the home. Ceramic floor tiles, stone walls paired with white plaster walls, and high clerestory windows add to the natural palette of the home. A warm vaulted ceiling with reinforced wooden beams provides a cozy sanctuary to the residents.
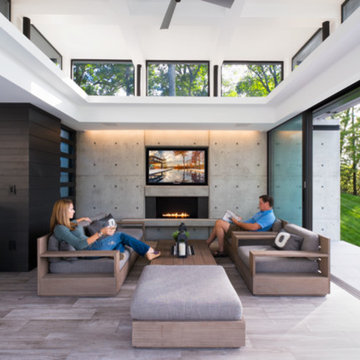
Poolhouse on the Connecticut River
Photo Credit: MIchael Elsden
New construction on the Connecticut River in New England featuring custom in ground infinity pool and hot tub located en centre. Pool is flanked by newly constructed pool house featuring sliding glass doors and custom built in interior.
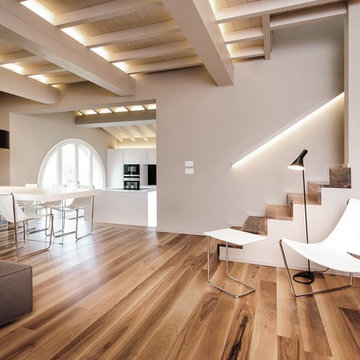
Eccola in tutta la sua fulgida bellezza che ci guarda in primo piano la poltrona Apelle e il tavolino entrambi in cuoio bianco ottico e acciaio cromato lucido di Midj + lampada da lettura di Louis Poulsen, un intramontabile pezzo di design scelto nel colore nero... intramontabile! Gli arredi moderni e minimal sono total white. Sullo sfondo la splendida cucina total white bianca su bianco con dei tocchi neri di Ernesto Meda con piano in corian e top in vetro retroverniciato nero.
Foto Thomas dell'Agnello + RBS Photo
Stylist: Rachele Biancalani Studio

Verschiedene Ausführungen von den unverwechselbaren Holzfurnierleuchten des dänischen Designers Tom Rossau.
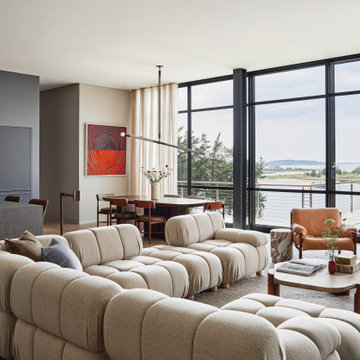
Great room with kitchen, living, and dining together with water views beyond.
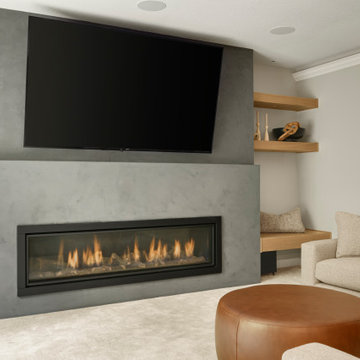
Tschida Construction alongside Pro Design Custom Cabinetry helped bring an unfinished basement to life.
The clients love the design aesthetic of California Coastal and wanted to integrate it into their basement design.
We worked closely with them and created some really beautiful elements like the concrete fireplace with custom stained rifted white oak floating shelves, hidden bookcase door that leads to a secret game room, and faux rifted white oak beams.
The bar area was another feature area to have some stunning, yet subtle features like a waterfall peninsula detail and artisan tiled backsplash.
The light floors and walls brighten the space and also add to the coastal feel.
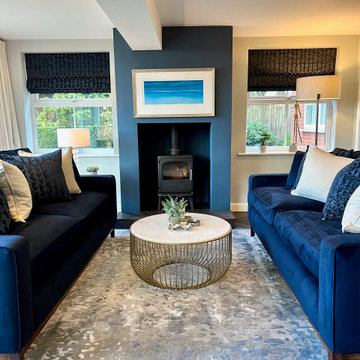
An entertaining space with pool table under stair storage and bar, as well as comfy sofas for snuggling up around the fire.
Living Room Design Photos with a Home Bar and a Concrete Fireplace Surround
2
