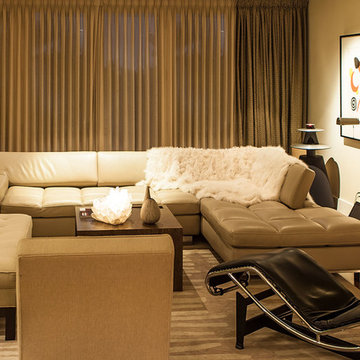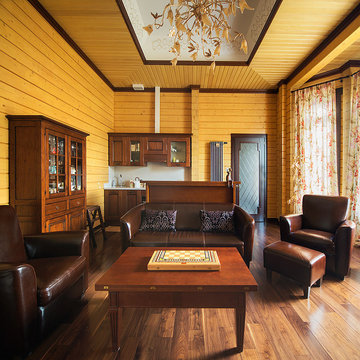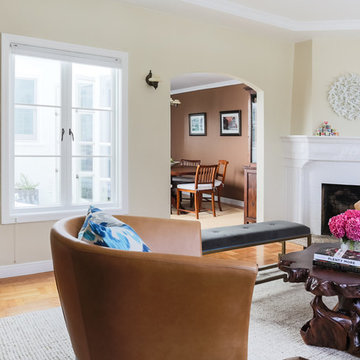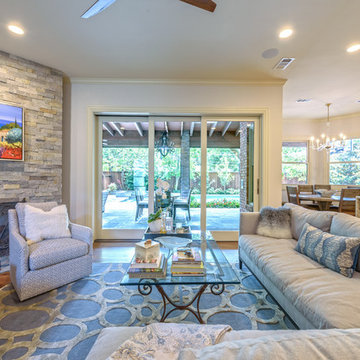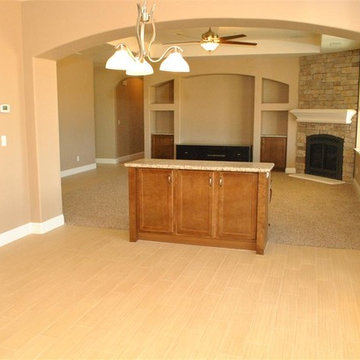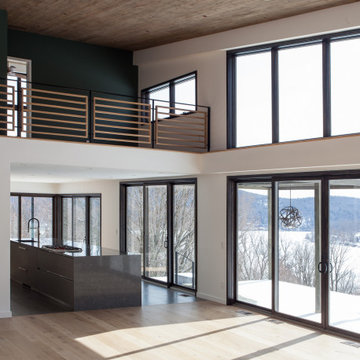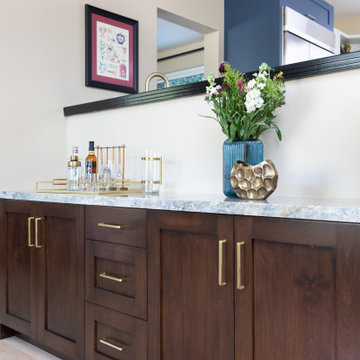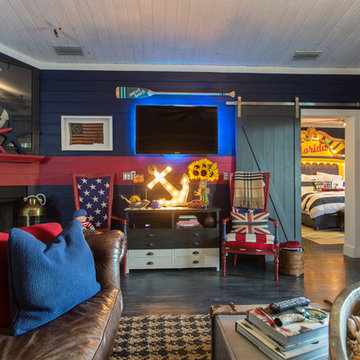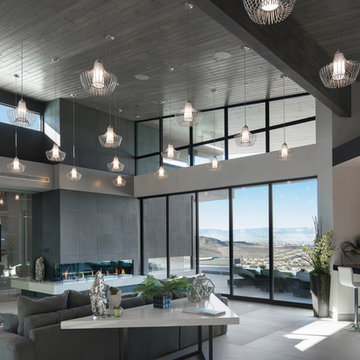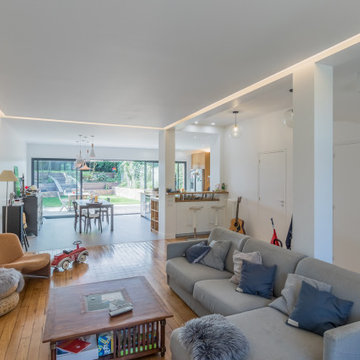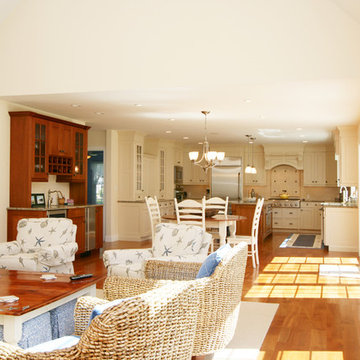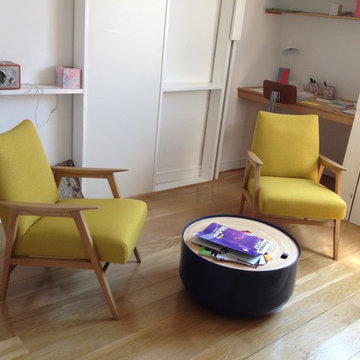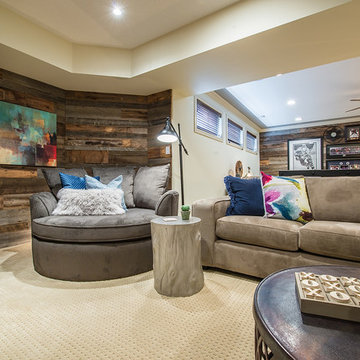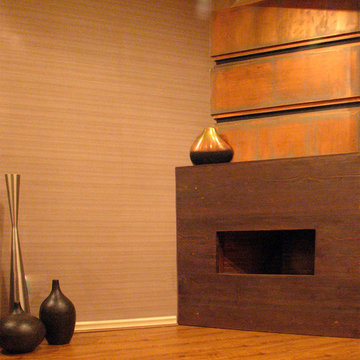Living Room
Sort by:Popular Today
61 - 80 of 208 photos
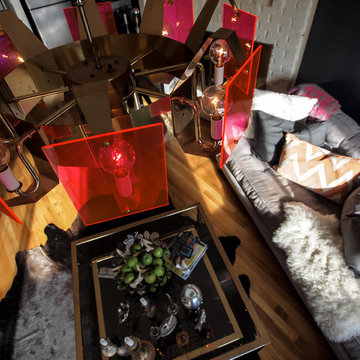
Custom Light fixture for main sitting area with hot pink lucite panels and brass coffee table
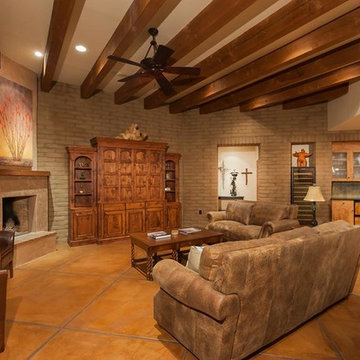
This is a custom home that was designed and built by a super Tucson team. We remember walking on the dirt lot thinking of what would one day grow from the Tucson desert. We could not have been happier with the result.
This home has a Southwest feel with a masculine transitional look. We used many regional materials and our custom millwork was mesquite. The home is warm, inviting, and relaxing. The interior furnishings are understated so as to not take away from the breathtaking desert views.
The floors are stained and scored concrete and walls are a mixture of plaster and masonry.
Christopher Bowden Photography http://christopherbowdenphotography.com/
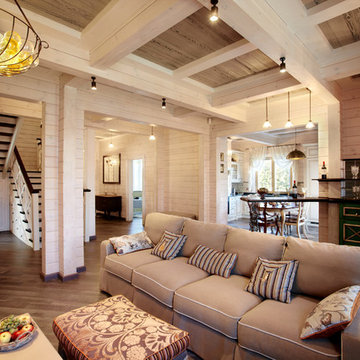
Архитектор Александр Петунин, интерьер Вира-АртСтрой, проектирование и строительство: ПАЛЕКС дома из клееного бруса
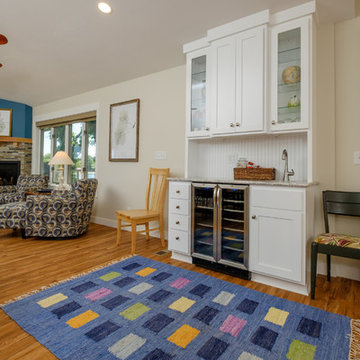
This coffee bar, located between the kitchen and living room is in a perfect spot to allow guests to grab their morning cup of coffee without interrupting kitchen traffic.
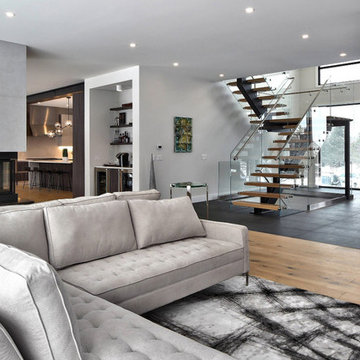
With a beautiful setting at the bottom of Blue Mountain, this modern tear down, new build has it all including the view. Wanting to maximize the great view from the rear and bring in lots of natural light we used lots of folding glass doors and windows. It is designed to connect the home owner with nature.
The 6 bedroom, 5.5 bath was designed to have an open plan. This home has it all including large open foyer with stone feature wall, state of the art home gym with walk-out to rear deck, master suite with crossway for privacy, modern kitchen with dining connected and much more.
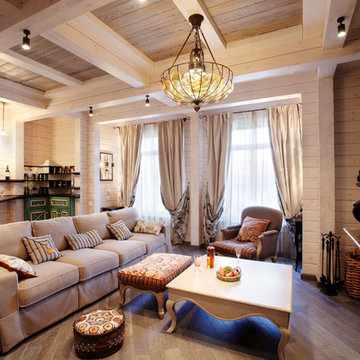
Архитектор Александр Петунин, интерьер Вира-АртСтрой, проектирование и строительство: ПАЛЕКС дома из клееного бруса
4
