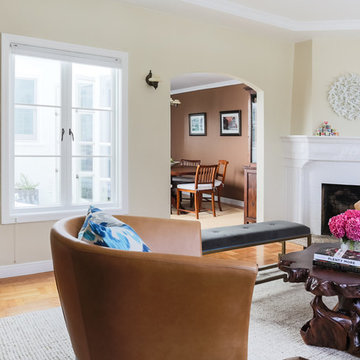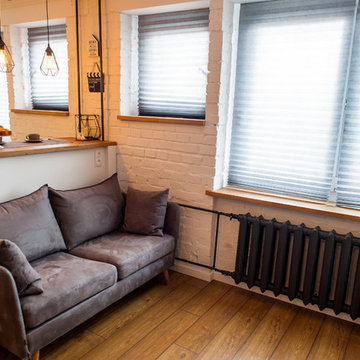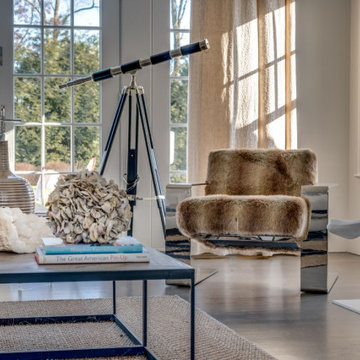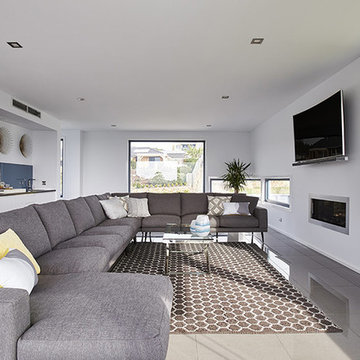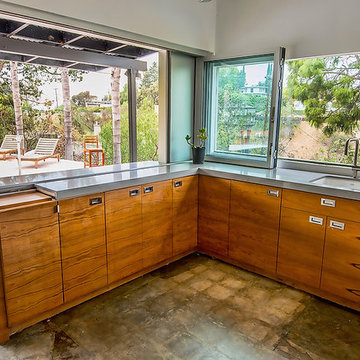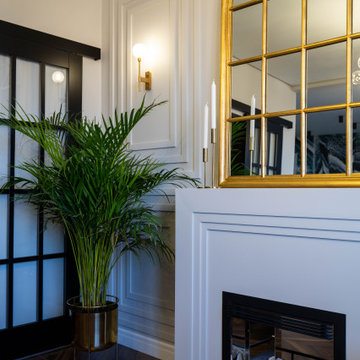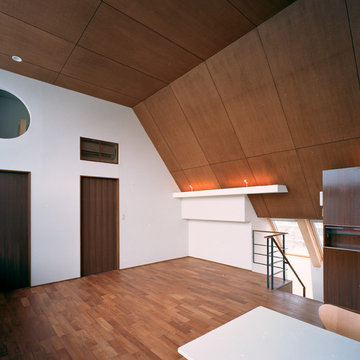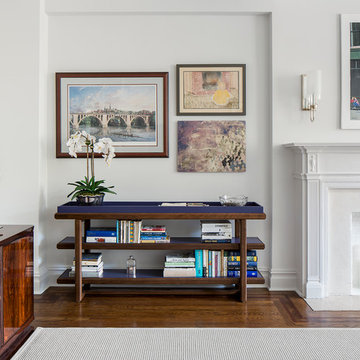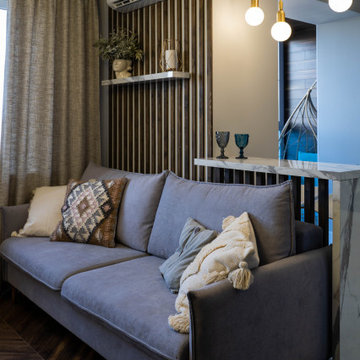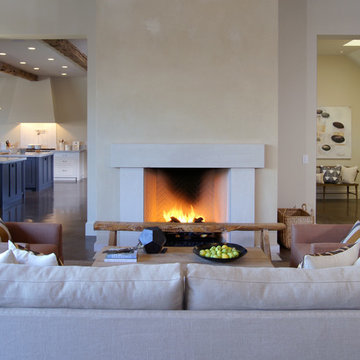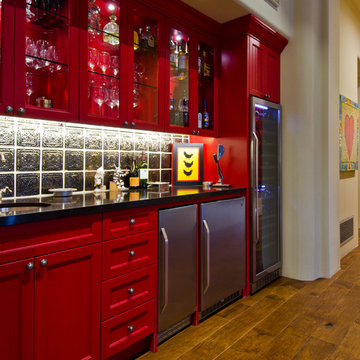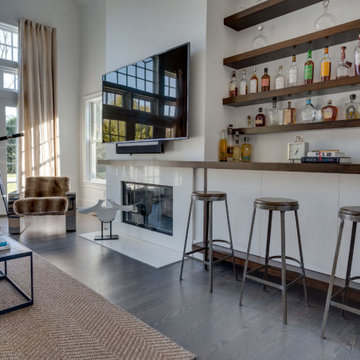Living Room Design Photos with a Home Bar and a Plaster Fireplace Surround
Refine by:
Budget
Sort by:Popular Today
101 - 120 of 345 photos
Item 1 of 3
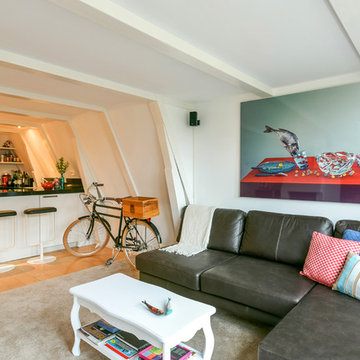
This bachelor pad is sober, yet colorful and full of character.
And.....what can be more Amsterdam than the bike?
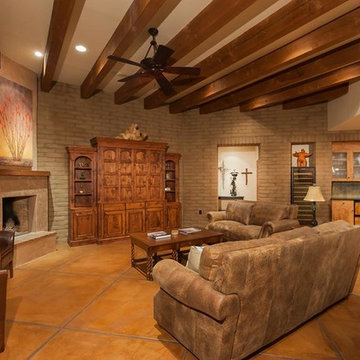
This is a custom home that was designed and built by a super Tucson team. We remember walking on the dirt lot thinking of what would one day grow from the Tucson desert. We could not have been happier with the result.
This home has a Southwest feel with a masculine transitional look. We used many regional materials and our custom millwork was mesquite. The home is warm, inviting, and relaxing. The interior furnishings are understated so as to not take away from the breathtaking desert views.
The floors are stained and scored concrete and walls are a mixture of plaster and masonry.
Christopher Bowden Photography http://christopherbowdenphotography.com/
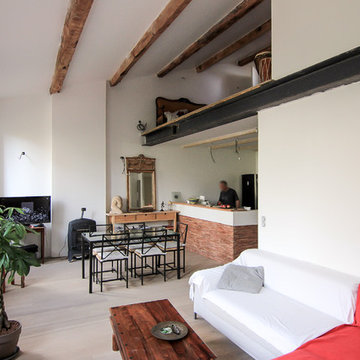
Dans ce beau duplex, nous avons profité largement du volume intérieur en ouvrant les plachers intermédiaures jusqu'au toit.
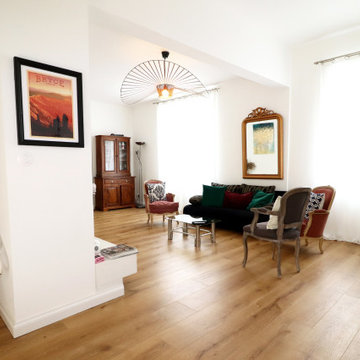
Agrandissment du salon
Création d'un poele à daz d'angle
et linéaire de rangement / banquette basse en menuiserie
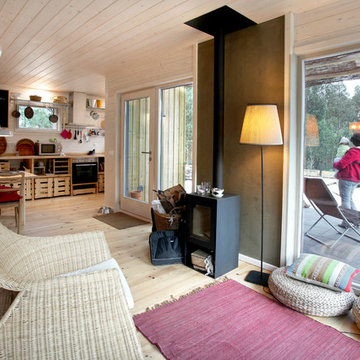
La madera pintada de blanco resalta los reducidos volúmenes de esta construcción.
© Rusticasa
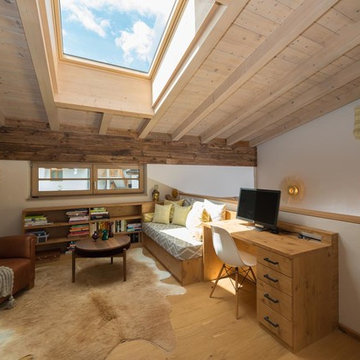
Das Chalet am See mit großzügigem Wohnraum im Obergeschoss eines freistehenden Einfamilienhauses, befindet sich in den Kitzbühler Alpen. Es wurde viel Wert auf eine individuelle Gestaltung des Interiors gelegt. Unterstützt wurde dies durch maßgefertigte Schreinerarbeiten und ausgewählte vintage Designerstücke. Eine lichtdurchflutete Oase der Ruhe und ein Platz für entspannte Stunden im Kreise von Freunden und Familie.
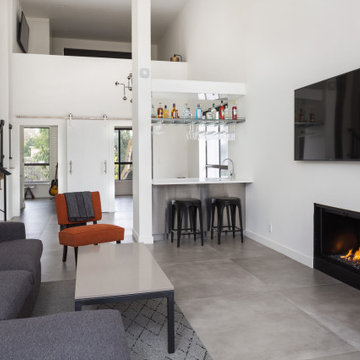
Loft spaces design was always one of my favorite projects back in architecture school day.
After a complete demolition we started putting this loft penthouse back together again under a contemporary design guide lines.
The floors are made of huge 48x48 porcelain tile that looks like acid washed concrete floors.
the once common wet bar was redesigned with stainless steel cabinets and transparent glass shelf.
Above the glass and stainless steel shelf we have a large custom made LED light fixture that illuminates the bar top threw the transparent shelf.
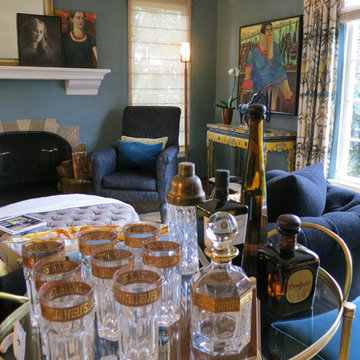
Thick cashmere herringbone and working man's plaid play alongside velvet embroidered in a modern pattern with silver threads.
Living Room Design Photos with a Home Bar and a Plaster Fireplace Surround
6
