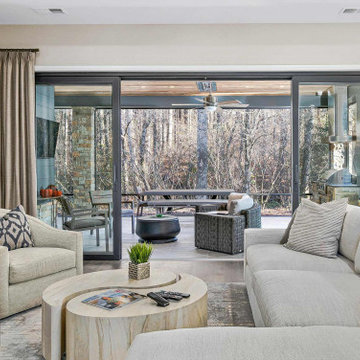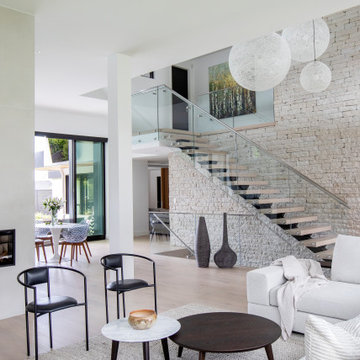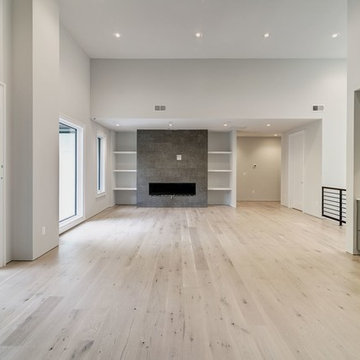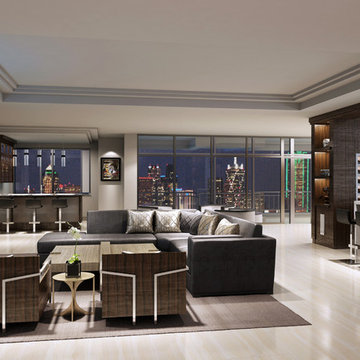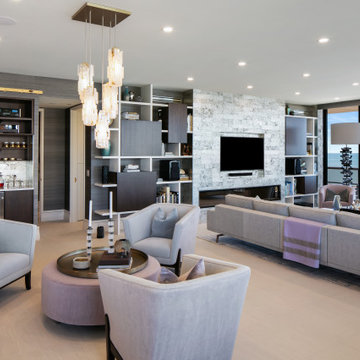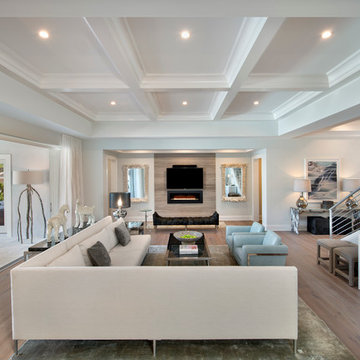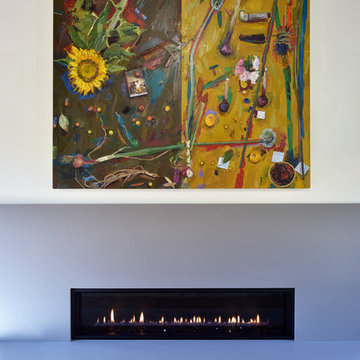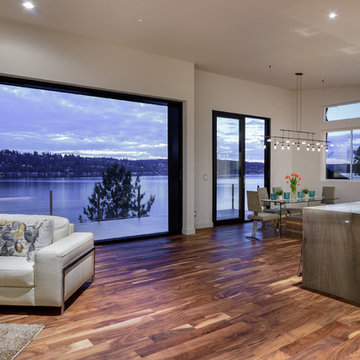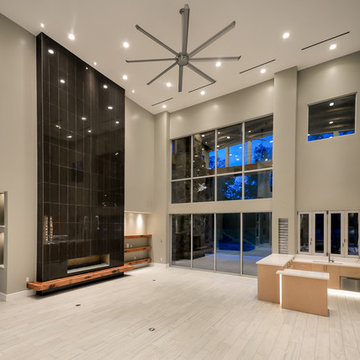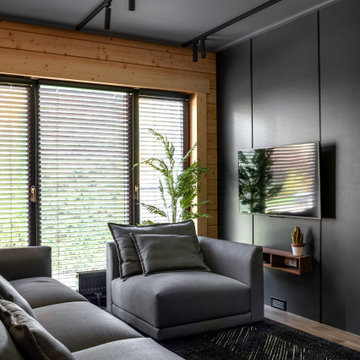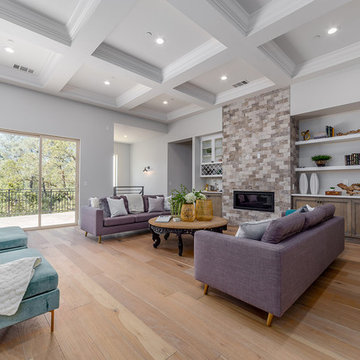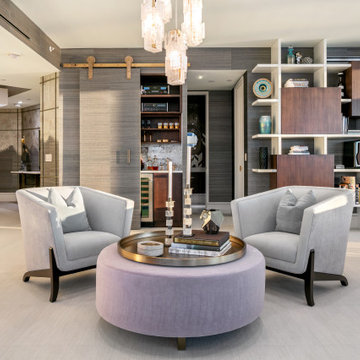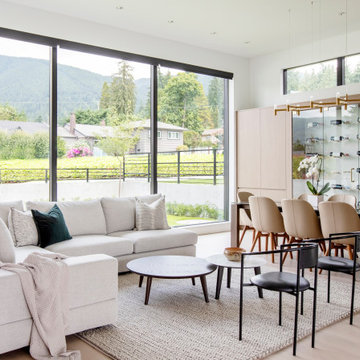Living Room Design Photos with a Home Bar and a Ribbon Fireplace
Refine by:
Budget
Sort by:Popular Today
161 - 180 of 590 photos
Item 1 of 3
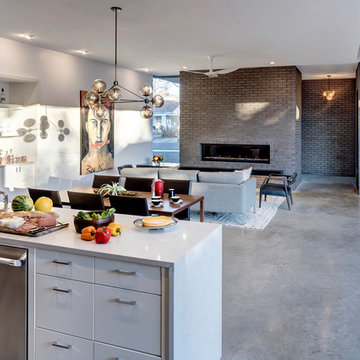
The Main Stay House exists as a straightforward proposal on an urban infill lot, paring down the components of a house to a minimal amount of planes and openings. The scheme is anchored by a modern entry sequence and a staircase volume, both clad in iron spot masonry externally and internally, creating thresholds between the respective realms of public, common and private, by minimal means. The masonry contrasts with an otherwise muted interior atmosphere of smooth, desaturated surfaces.
The entry sequence is a twist upon the conventional domestic front door, front facade, and fence. The front masonry wall replaces the typical residential fence and frames an indirect access to the front door, functioning as a privacy barrier while revealing slices of the interior to the public street.
The staircase bifurcates the layout to provide a clear division between the common and private zones of the house, while clearly reading as a mass from all outside view. Brick and glass become portals between common and private zones.
The design consolidates the service core along the west façade, allowing the structure to fully open the living zone to the pool court and existing trees. This directly connects interior and exterior, as well as human and nature. Freedom to vary the program or functional use of the area is enabled and strongly encouraged.
Photography: Charles Davis Smith
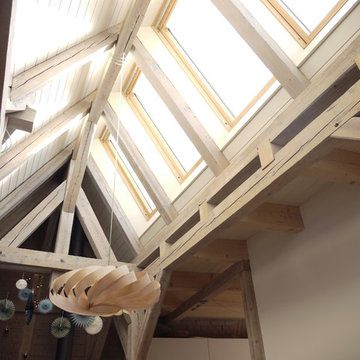
Das alte Dach wurde mit Dachfenstern von Velux geöffnet und lässt Sonnen- und Mondlicht in den Wohnbereich. Die freigelegten und lasierten Balken schaffen Struktur und interessante Lichtspiele. Pendelleuchte aus Holz von Tom Rossau.
http://www.holzdesignpur.de/designerlampen-Pendelleuchte-TR5-tom-rossau
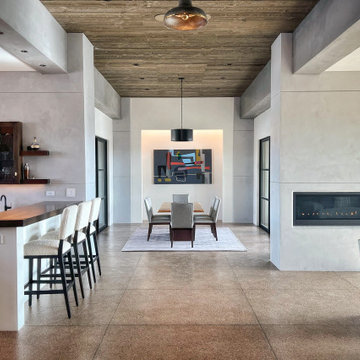
Open concept, yet within their own spaces, the living room, kitchen and dining room all share a central floor space in the center of the area. You can be in the kitchen, yet included in the conversation in the living or dining room. Each area affords spectacular views of the mountains and the City.
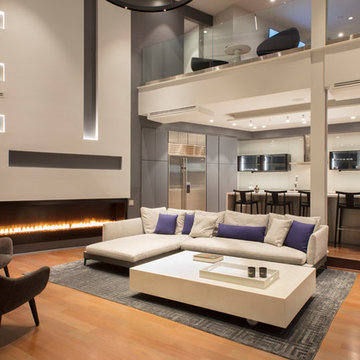
This two story penthouse in Adams Morgan is both a modern pied-a-terre that functions as a space for business meetings and work events as well as a place to stay overnight when visiting the city. The two story Atrium dominates the space and all the peripheral spaces have views into it.
Photography: Geoffrey Hodgdon
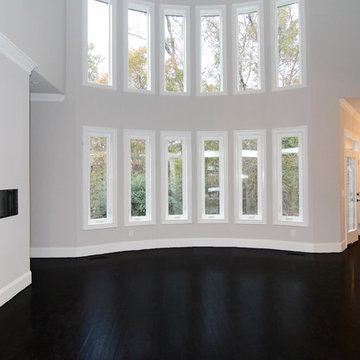
In this Raleigh luxury home: The two story living room features a built in fireplace flush with the interior wall and a full wall of windows. The ceiling has a painted coffer design that emphasizes contemporary grays, white, and blacks.
A wet bar is just around the corner, tucked into this great room.
Raleigh luxury home builder Stanton Homes.
Living Room Design Photos with a Home Bar and a Ribbon Fireplace
9
