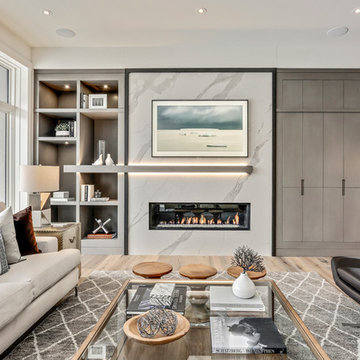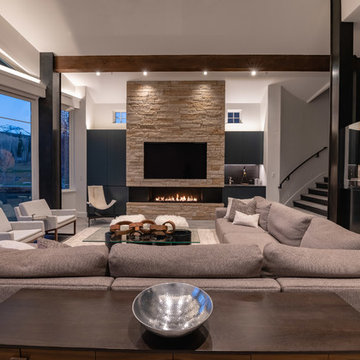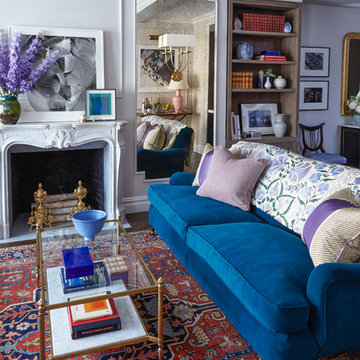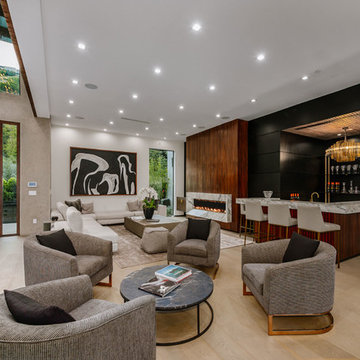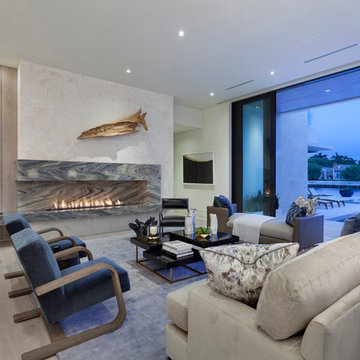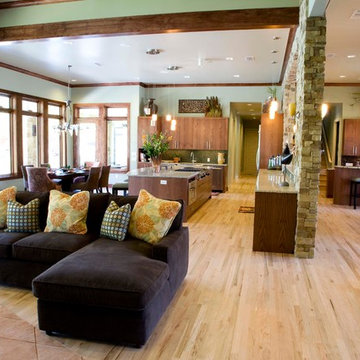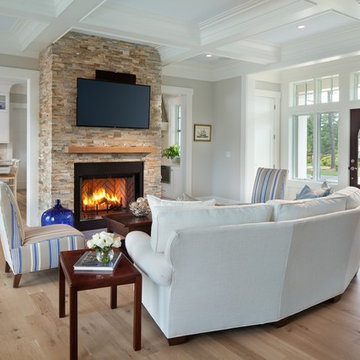Living Room Design Photos with a Home Bar and a Stone Fireplace Surround
Refine by:
Budget
Sort by:Popular Today
81 - 100 of 1,863 photos
Item 1 of 3

A custom home builder in Chicago's western suburbs, Summit Signature Homes, ushers in a new era of residential construction. With an eye on superb design and value, industry-leading practices and superior customer service, Summit stands alone. Custom-built homes in Clarendon Hills, Hinsdale, Western Springs, and other western suburbs.

This formal living room was transform for a family with three young children into a semi formal family space. By building this large fireplace surround and hiding inside it a large smart television and sound bar, the family is able to use the room for both formal and in formal hosting. there was a dry bar built on one side of the room to accommodate the many guests, and a small desk and chairs duplicating as a game table for the kids.
photographed by Hulya Kolabas

Nestled in its own private and gated 10 acre hidden canyon this spectacular home offers serenity and tranquility with million dollar views of the valley beyond. Walls of glass bring the beautiful desert surroundings into every room of this 7500 SF luxurious retreat. Thompson photographic

This modern living room features bright pops of blue in the area rug and hanging fireplace. White sofas are contrasted with the red and white patterned accent chair and patterned accent pillows. Metal accents are found on the coffee table and side table.
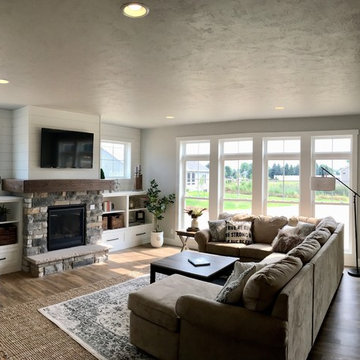
This awesome great room has a lot of GREAT features! Such as: the built in storage, the shiplap, and all of the windows that let the light in. Topped off with a great couch, and the room is complete!
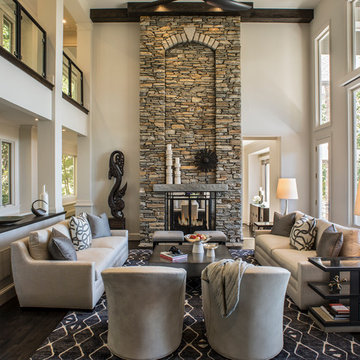
Photography by: David Dietrich Renovation by: Tom Vorys, Cornerstone Construction Cabinetry by: Benbow & Associates Countertops by: Solid Surface Specialties Appliances & Plumbing: Ferguson Lighting Design: David Terry Lighting Fixtures: Lux Lighting
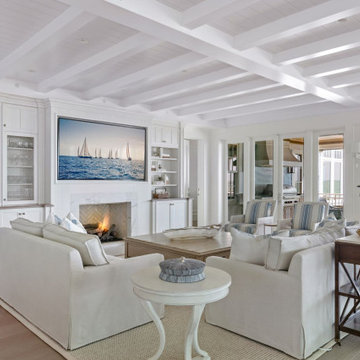
The custom cabinetry in this Living Room accommodates three full height Subzero wine captains, as well as, a set of 36" wide Subzero refrigerator drawers hidden by custom panels at the bar area. The wood countertops are 1 1/2" thick white oak with custom stain. The wood trim on the wine captain shelves includes this same wood.

Mountain Peek is a custom residence located within the Yellowstone Club in Big Sky, Montana. The layout of the home was heavily influenced by the site. Instead of building up vertically the floor plan reaches out horizontally with slight elevations between different spaces. This allowed for beautiful views from every space and also gave us the ability to play with roof heights for each individual space. Natural stone and rustic wood are accented by steal beams and metal work throughout the home.
(photos by Whitney Kamman)
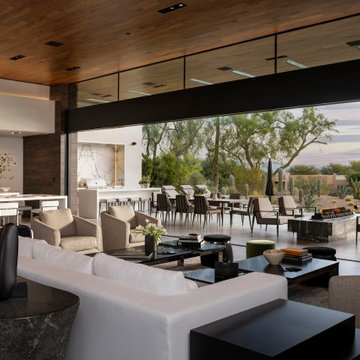
Bighorn Palm Desert luxury resort style modern home interior. Photo by William MacCollum.
Living Room Design Photos with a Home Bar and a Stone Fireplace Surround
5

