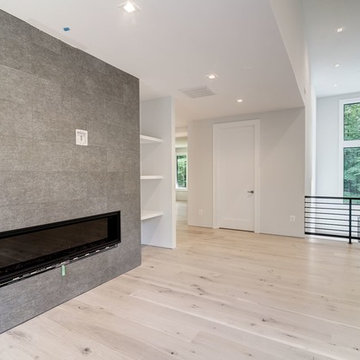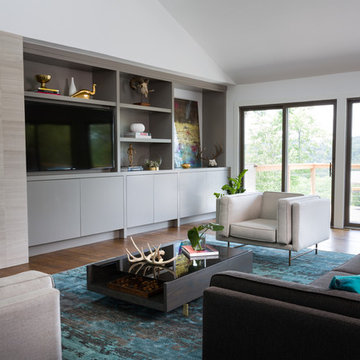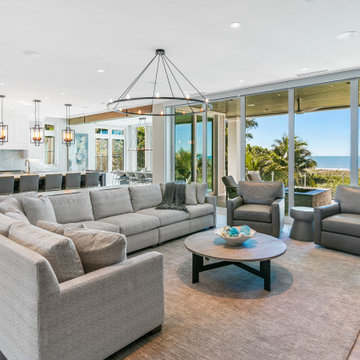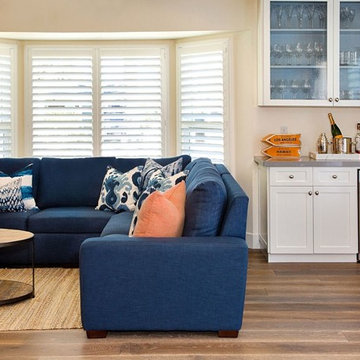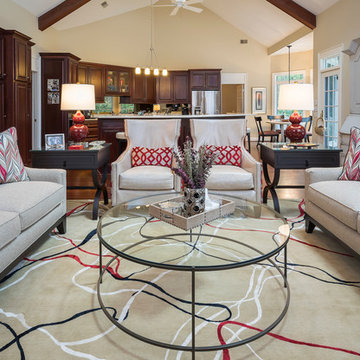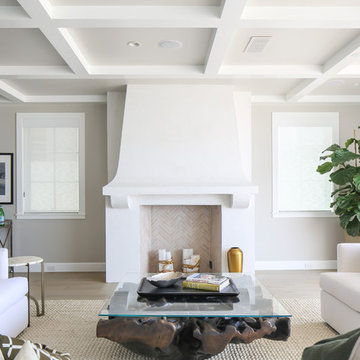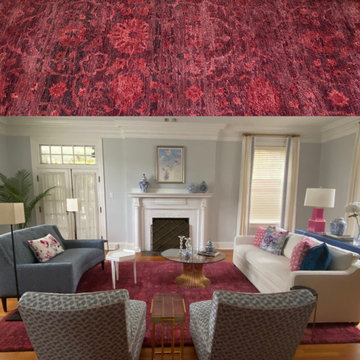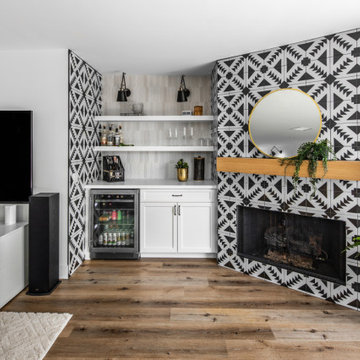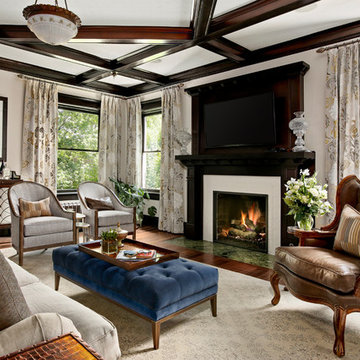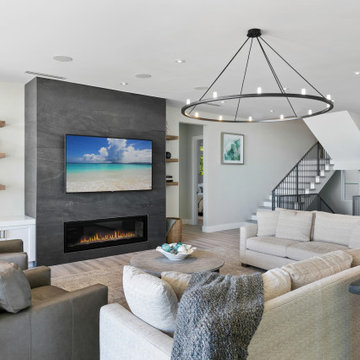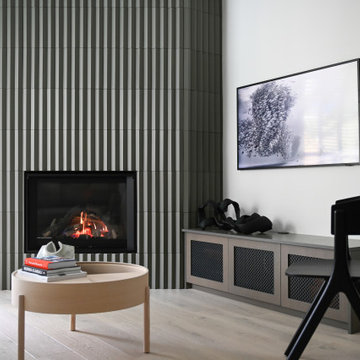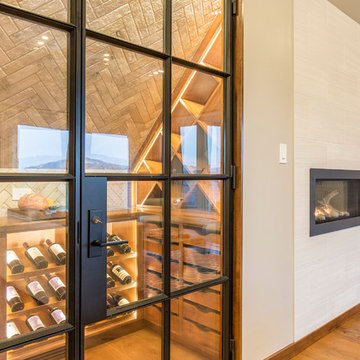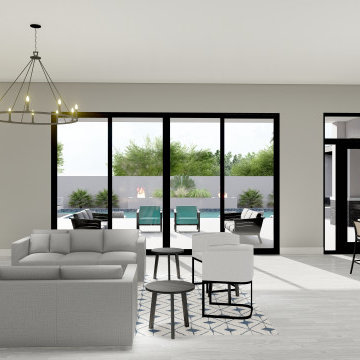Living Room Design Photos with a Home Bar and a Tile Fireplace Surround
Refine by:
Budget
Sort by:Popular Today
81 - 100 of 573 photos
Item 1 of 3
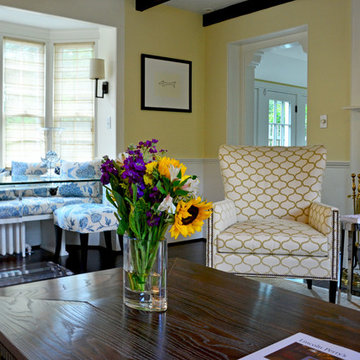
Steel put under the window seat to stay comfortable and to keep the wood from overheating.
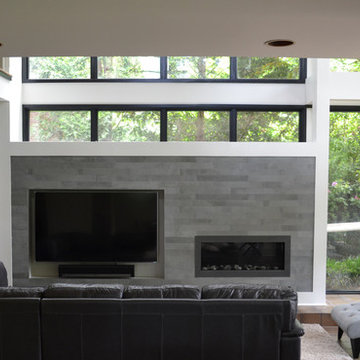
The owners of this 1950’s residence in Arlington, Virginia wanted to update the 1980’s family room addition at the rear of their house. The focal point of the two-story, mostly-glass room is the multi-functioning fireplace, a/v, and storage wall. We updated the space by painting the existing wood trim, brightening the walls, adding concealed storage, a new bar area, a new gas fireplace, a new a/v system with concealed storage, new tile to incorporate the television and speaker system.
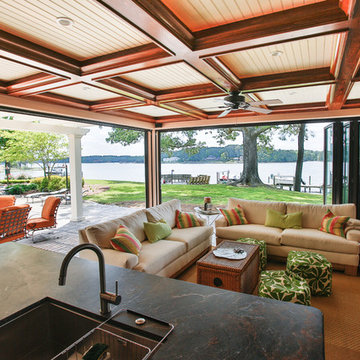
This was an addition to an existing house to expand the size of the kitchen and raise the ceiling. We also constructed an outdoor kitchen with collapsing glass walls and a slate roof.
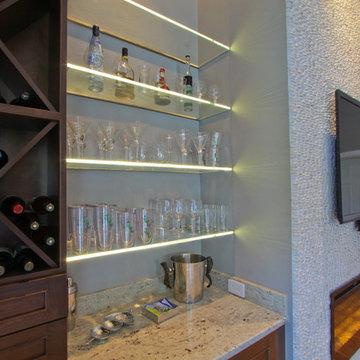
It was in 2012 when Mike Spreckelmeier first met Roy and Patti. They had been despondent after meeting with multiple contractors in an attempt to start their kitchen remodel. The contractors lacked follow through, came tardy to meetings and even failed to show up at others.
Determined to leave nothing to chance in the pursuit of their dream, Roy and Patti followed up on a recommendation after overhearing a conversation that was taking place while they were standing in a gallingly long line waiting to cast a vote on Election Day.
With a solid recommendation to pursue, Roy and Patti contacted Progressive Design Build. The rest is history.
Mike showed up on time. For a small retainer, he provided preliminary sketches, ideas for maximizing space and storage, and solutions for a sunken family room that created a safety hazard and a problem with traffic flow. More importantly, he designed the project to the homeowners’ budget.
Progressive Design Build shot some different elevations and designed a plan to raise the floor, allowing all finished floors to be on the same level. Upon completion, the kitchen was stunning. Features included LED backlit fire glass shelving, white recessed panel cabinets, a subway tile backsplash, Granite countertop, integrated refrigerator, undermount sink, and more.
The living room was designed with complimentary finishes and included a natural stone fireplace wall with open cabinets flanked on both sides. The 12’ fireplace was made with a floor-to-ceiling white pebble finish.
This Bonita Bay project completed on time and on budget—allowing this fabulous family a wonderful opportunity to create lasting memories for many years to come.
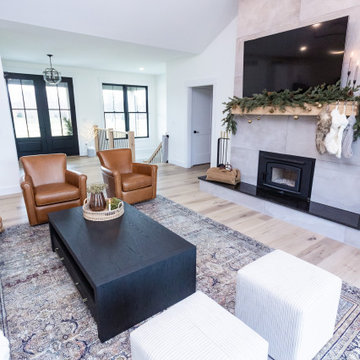
Warm, light, and inviting with characteristic knot vinyl floors that bring a touch of wabi-sabi to every room. This rustic maple style is ideal for Japanese and Scandinavian-inspired spaces.
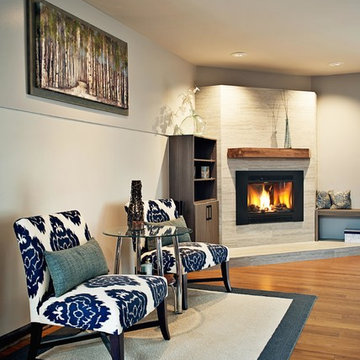
A look into the adjacent living room sitting area. An efficient gas insert was added w/ a blower.
Photos by: Black Olive Photographic
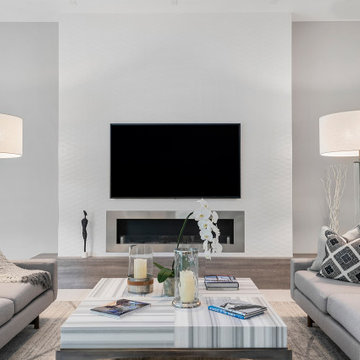
this home is a unique blend of a transitional exterior and a contemporary interior
Living Room Design Photos with a Home Bar and a Tile Fireplace Surround
5
