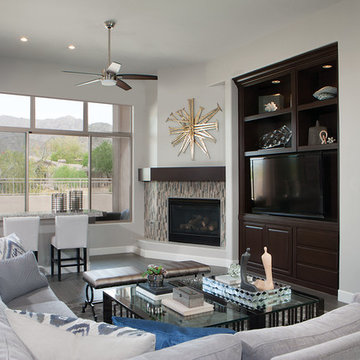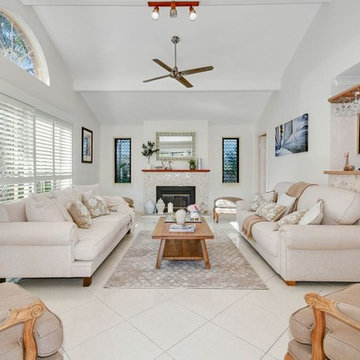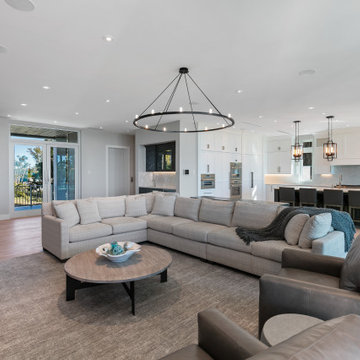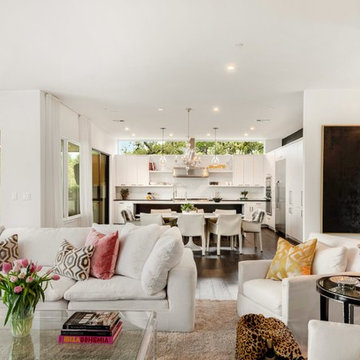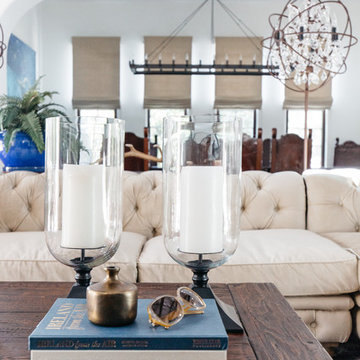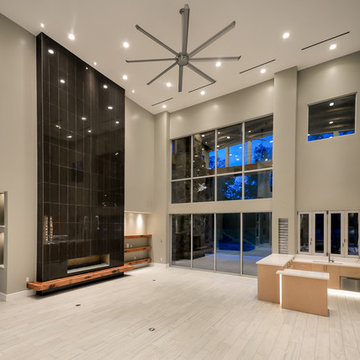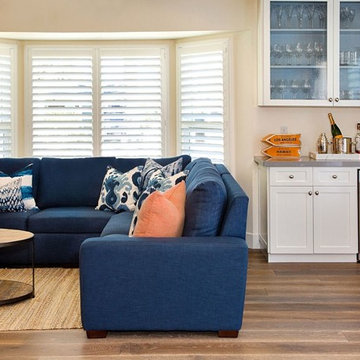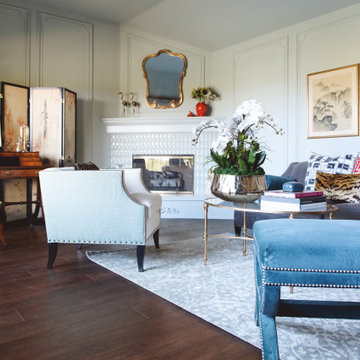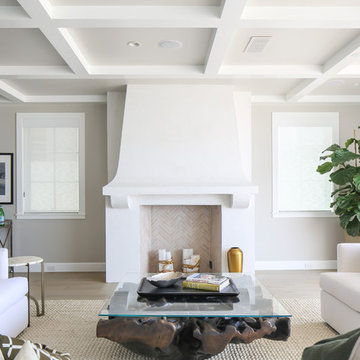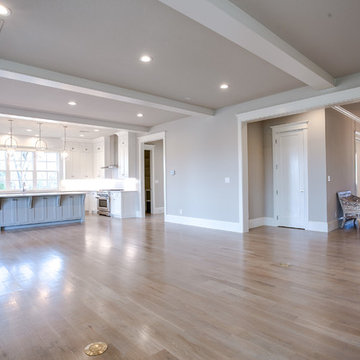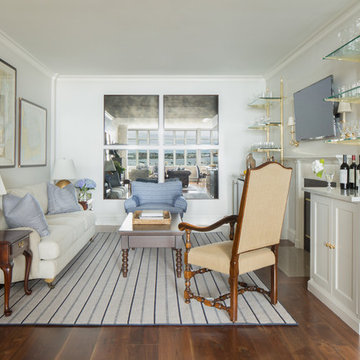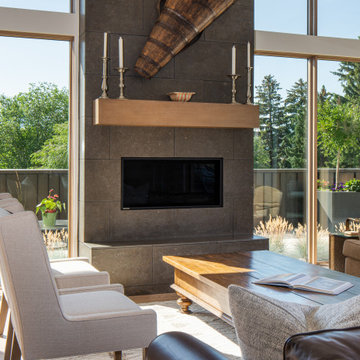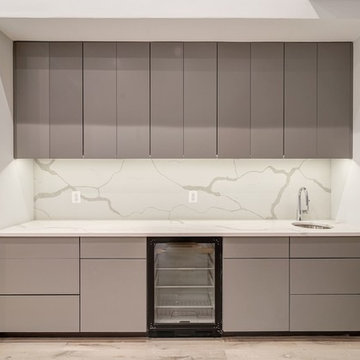Living Room Design Photos with a Home Bar and a Tile Fireplace Surround
Refine by:
Budget
Sort by:Popular Today
121 - 140 of 573 photos
Item 1 of 3
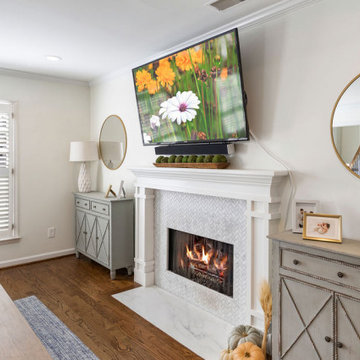
The updated fireplace consists of a timeless gray and white honed herringbone marble tile surround and marble slab hearth. A mounted tv and a pair of classic gray 2-drawer sideboards and chic gold round mirrors are the perfect finishing touches.
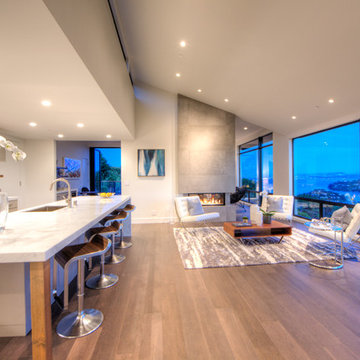
modern, ceasarstone, white counter, porcelanosa, gray floor, hardwood, shelves, shelf, modern, staging, glass dining table, black wicker, patio, ipe deck, deck, modern, contemporary, yami, arvelo, mooneshome, shag, shag rug, gray, benjamin moore, edgecomb gray, white dove oc17, tension wire, railing, cascade island, waterfall, james rizzi, contemporary art, eric zener, modern art, large art, concrete, brass, free standing tub, white, gray, grey,
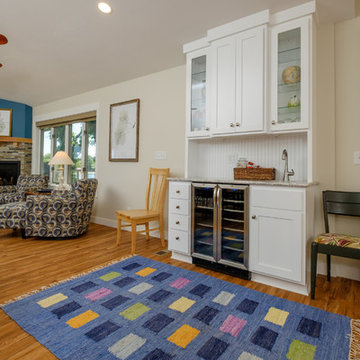
This coffee bar, located between the kitchen and living room is in a perfect spot to allow guests to grab their morning cup of coffee without interrupting kitchen traffic.
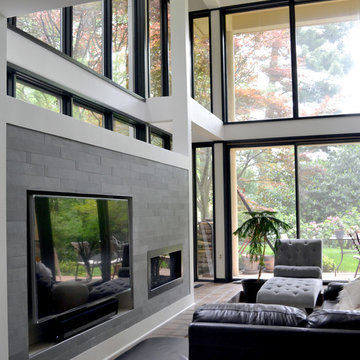
The owners of this 1950’s residence in Arlington, Virginia wanted to update the 1980’s family room addition at the rear of their house. The focal point of the two-story, mostly-glass room is the multi-functioning fireplace, a/v, and storage wall. We updated the space by painting the existing wood trim, brightening the walls, adding concealed storage, a new bar area, a new gas fireplace, a new a/v system with concealed storage, new tile to incorporate the television and speaker system.
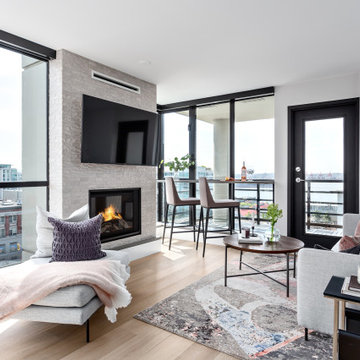
Beyond Beige Interior Design | www.beyondbeige.com | Ph: 604-876-3800 | Photography By Provoke Studios |
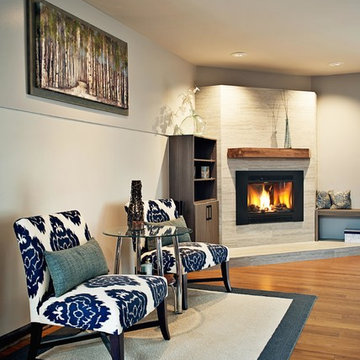
A look into the adjacent living room sitting area. An efficient gas insert was added w/ a blower.
Photos by: Black Olive Photographic
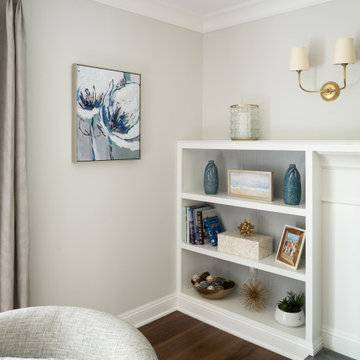
We converted this unused living room into a sitting area for the adjacent bar room. Four swivel chairs surround an ottoman and provide the perfect place for drinks and conversation. The bookcases are styled in neutral decor items and customized art pieces.
Living Room Design Photos with a Home Bar and a Tile Fireplace Surround
7
