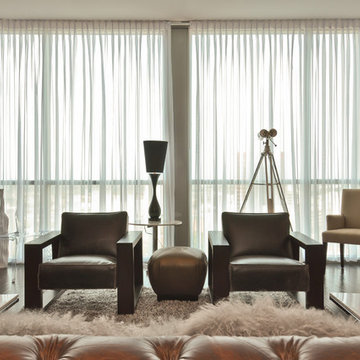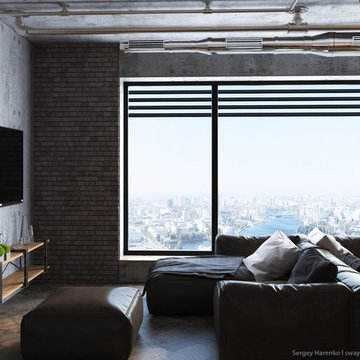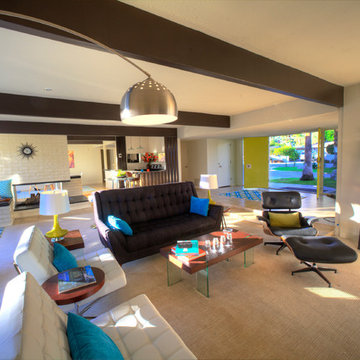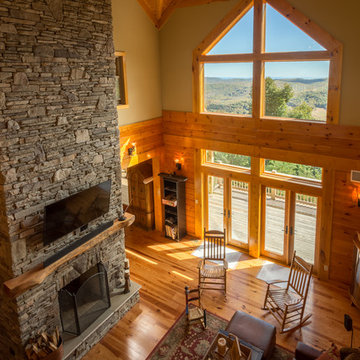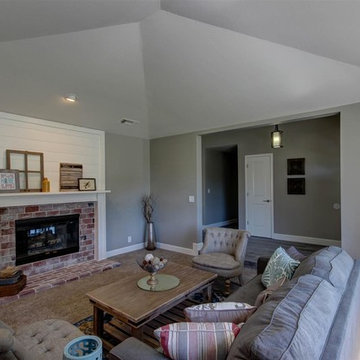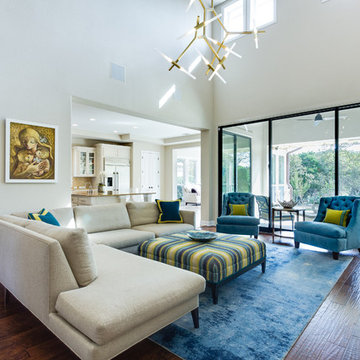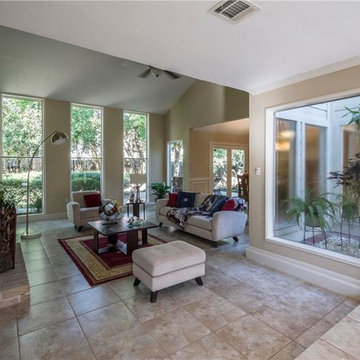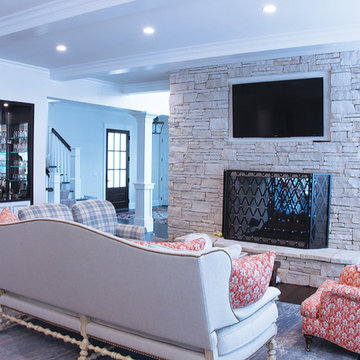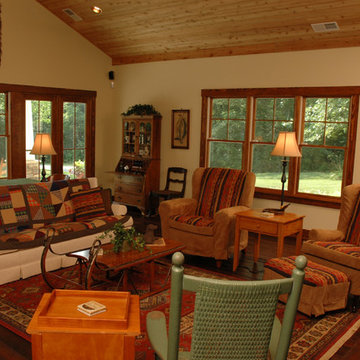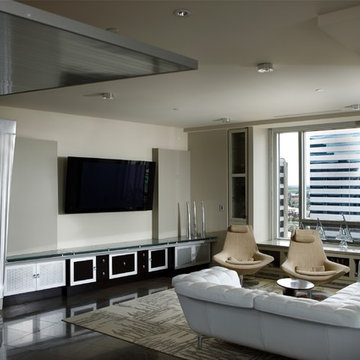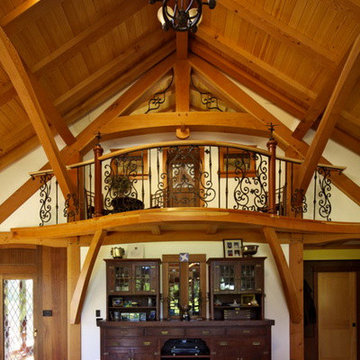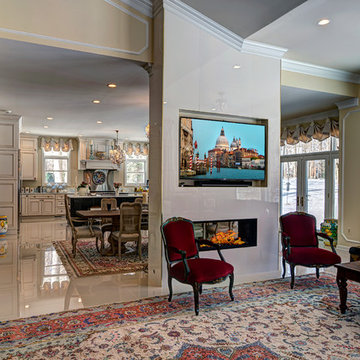Living Room Design Photos with a Home Bar and a Two-sided Fireplace
Refine by:
Budget
Sort by:Popular Today
141 - 160 of 278 photos
Item 1 of 3
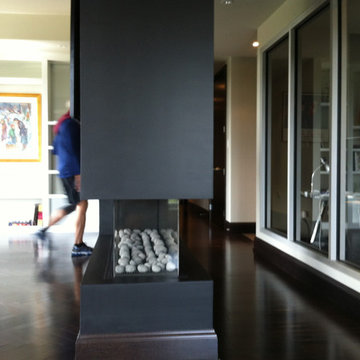
Our clients found this fantastic 3-sided fireplace that serves as a spot for a large tv and as a partition between the living room and the hallway to the bedrooms. The large southwest-facing living room is on the left...notice the herringbone patterned hardwood floor.
The interior office on the right, is naturally lit due to the tinted glass wall. There is a wine cellar and bar behind the photographer.
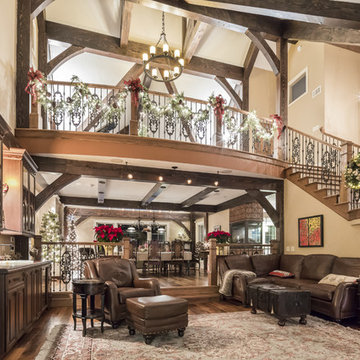
The custom bar shown on the left features mahogany cabinetry and a wood top with an onyx basin. The custom glass mullion doors feature onyx inlays to match the glass detail.
Photography by Great Island Photography
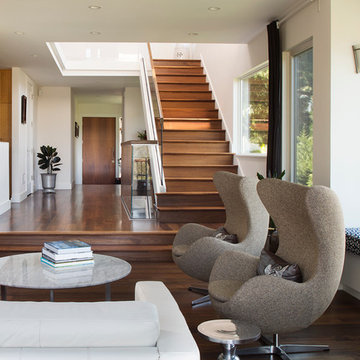
The stair was reversed to arrive in the living space rather than toward the front door.
Paul Dyer
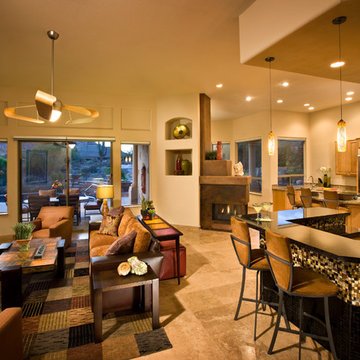
Custom glass mosaic tile and a mix of natural materials bring an unusual aesthetic to this great room space.
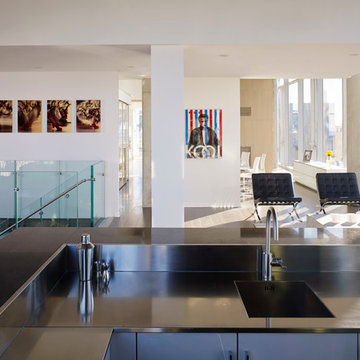
Photography-Hedrich Blessing
Fairbanks Residence:
The combination of three apartments was done to create one free flowing living space with over 4,800 SF connecting the 39th and 40th floors, with amazing views of Chicago. A new glass stair replaces an existing wood stair in the penthouse residence, and allows light to pour deep into the home and creates a calming void in the space. The glass is used as the primary structural material and only stainless steel is used for connection clips. The glass assembly of both tread and wall includes 3 layers of ½” lo-iron tempered glass with an AVB interlayer and hinge-like connector under tread and at connection to concrete to allow for rotation or vertical movement of up to one inch. The fireplace module incorporates the minimal gas and stone fireplace with hidden cabinet doors, an HVAC fan coil, and the LCD TV. The full height absolute-white kitchen wall also has a large working island in white oak that ends in an eat-in table. Solid wide plank hickory is used on the floor to compliment the rift-cut white oak cabinetry in the fireplace and kitchen, the tower’s concrete structure, and the plaster walls throughout painted in 4 different whites.
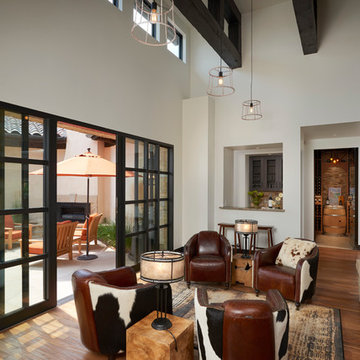
Villa Moderno by Viaggio, Ltd. in Littleton, CO. Viaggio is a premier custom home builder in Colorado. Visit us at www.viaggiohomes.com
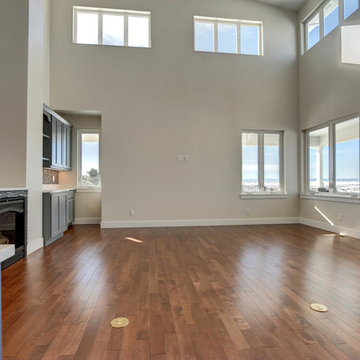
New residential project completed in Parker, Colorado in early 2016 This project is well sited to take advantage of tremendous views to the west of the Rampart Range and Pikes Peak. A contemporary home with a touch of craftsman styling incorporating a Wrap Around porch along the Southwest corner of the house.
Photographer: Nathan Strauch at Hot Shot Pros
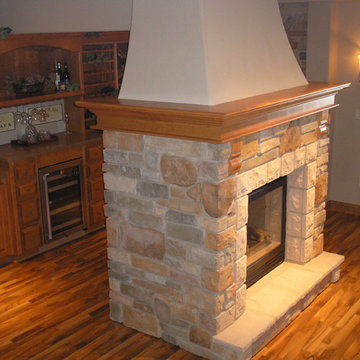
its grand see-through fireplace with it’s cultured stone, custom birch mantel and unique drywall treatment giving this room a beautiful focal point.
Living Room Design Photos with a Home Bar and a Two-sided Fireplace
8
