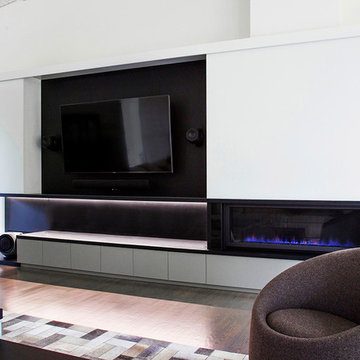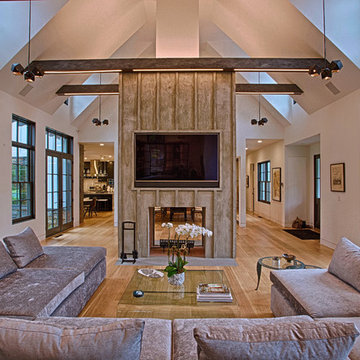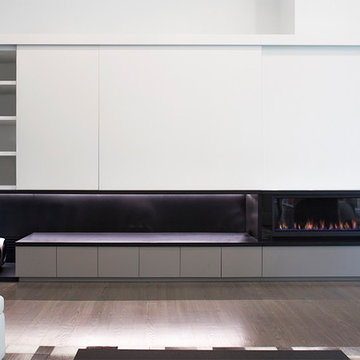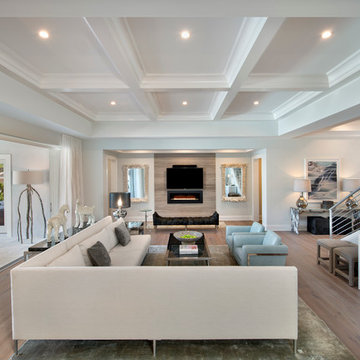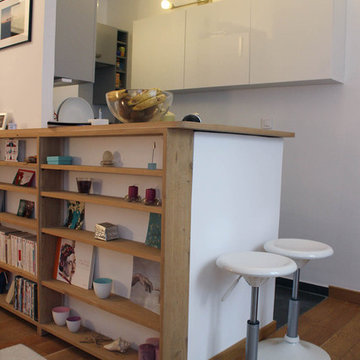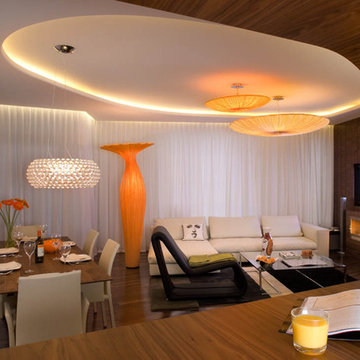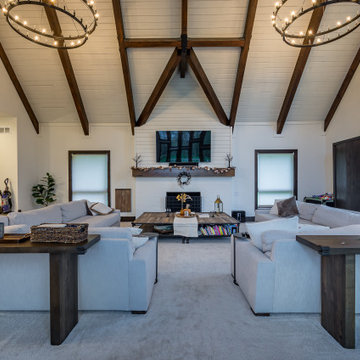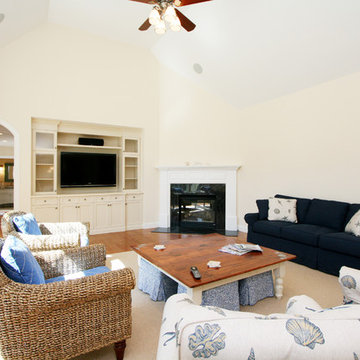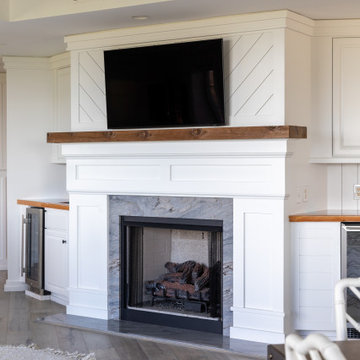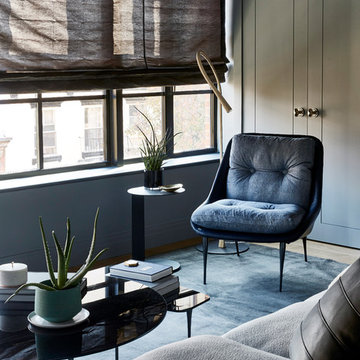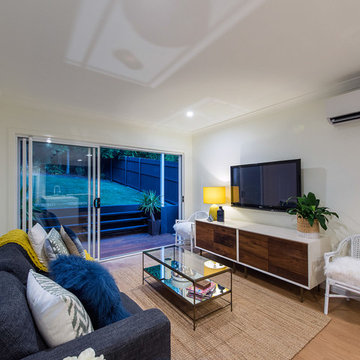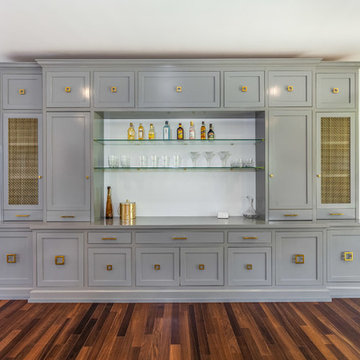Living Room Design Photos with a Home Bar and a Wood Fireplace Surround
Refine by:
Budget
Sort by:Popular Today
61 - 80 of 385 photos
Item 1 of 3
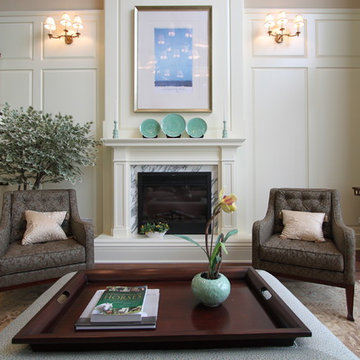
Custom home, interior architecture project. Two story great room with open stair to second floor. Tall raised paneled walls full height windows highlight this inviting space. Project created in collaboration with ATA.
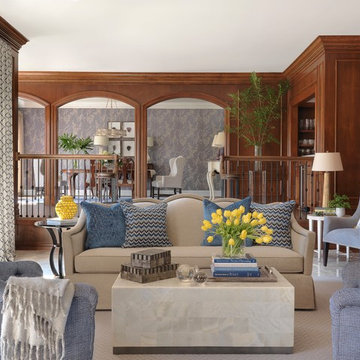
One of the few spaces that remained after the whole house remodeling project, this sophisticated living room opens to a large patio overlooking the pool and golf course. Tall drapery panels frame the french doors and million dollar view. Walnut paneling warms the space and retains some of the original character while modern furnishings and a simple color palette keep the room from feeling heavy. Open to the built in bar, colonnade and dining room, this living space is perfect for entertaining.
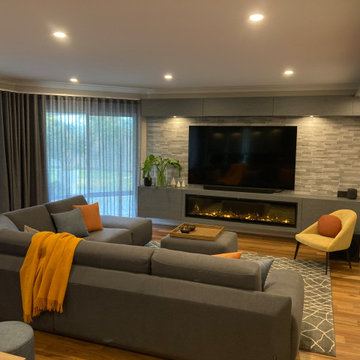
In this project we had to overcome two challenges to create a beautiful firewall/media feature.
First: How do we make the smallest wall in the room appear larger, thus altering the existing tunnel effect
Second: How can we make this wall a feature without removing the A/C unit which was off center…..
As it is evident we overcame these obstacles successfully and our client was thrilled with the result!
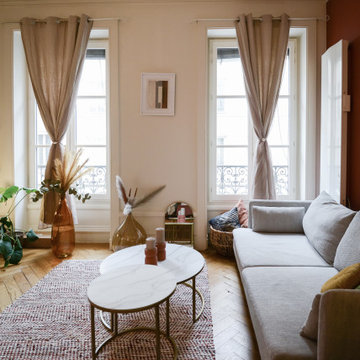
Pour cet appartement dont vous avez déjà aperçu quelques photos, ma mission était de créer une entrée chaleureuse et fonctionnelle, de délimiter l’espace repas du salon, et de customiser le bar de la cuisine, le choix des peintures et du mobilier. Respect du budget et des délais !
Afin de délimiter visuellement le salon de la salle à manger, j'ai opté pour un terracotta au ur coté salon
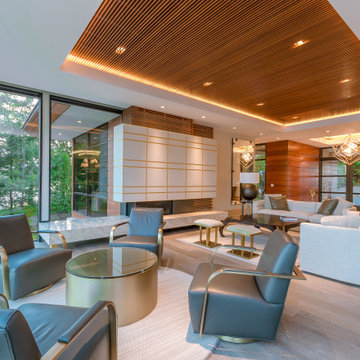
This modern waterfront home was built for today’s contemporary lifestyle with the comfort of a family cottage. Walloon Lake Residence is a stunning three-story waterfront home with beautiful proportions and extreme attention to detail to give both timelessness and character. Horizontal wood siding wraps the perimeter and is broken up by floor-to-ceiling windows and moments of natural stone veneer.
The exterior features graceful stone pillars and a glass door entrance that lead into a large living room, dining room, home bar, and kitchen perfect for entertaining. With walls of large windows throughout, the design makes the most of the lakefront views. A large screened porch and expansive platform patio provide space for lounging and grilling.
Inside, the wooden slat decorative ceiling in the living room draws your eye upwards. The linear fireplace surround and hearth are the focal point on the main level. The home bar serves as a gathering place between the living room and kitchen. A large island with seating for five anchors the open concept kitchen and dining room. The strikingly modern range hood and custom slab kitchen cabinets elevate the design.
The floating staircase in the foyer acts as an accent element. A spacious master suite is situated on the upper level. Featuring large windows, a tray ceiling, double vanity, and a walk-in closet. The large walkout basement hosts another wet bar for entertaining with modern island pendant lighting.
Walloon Lake is located within the Little Traverse Bay Watershed and empties into Lake Michigan. It is considered an outstanding ecological, aesthetic, and recreational resource. The lake itself is unique in its shape, with three “arms” and two “shores” as well as a “foot” where the downtown village exists. Walloon Lake is a thriving northern Michigan small town with tons of character and energy, from snowmobiling and ice fishing in the winter to morel hunting and hiking in the spring, boating and golfing in the summer, and wine tasting and color touring in the fall.
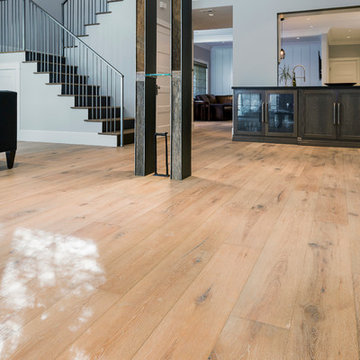
Stunning European white oak flooring with beautiful character and oil finish.
Design and craft by Muggs Construction, material from Conejo Hardwoods.
Chad Jones Photography
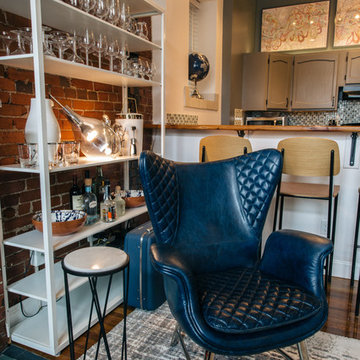
Open shelving allows the beautiful exposed brick to be a backdrop for the decor and makes for a perfect cocktail storage area right next to the bar. The blue leather tufted wing-back adds a sophisticated richness to the space.
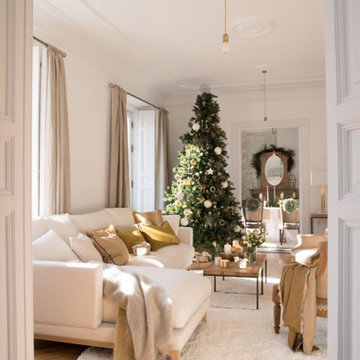
Salón con revestimiento blanco decorado en tonos sueves a base de blancos y cremas y decorado de Navidad con un gran árbol.
Sofá con chaise-longue, butacas de madera y lino. Mesas de madera de roble y hierro. Cortinas de lino
Living Room Design Photos with a Home Bar and a Wood Fireplace Surround
4
