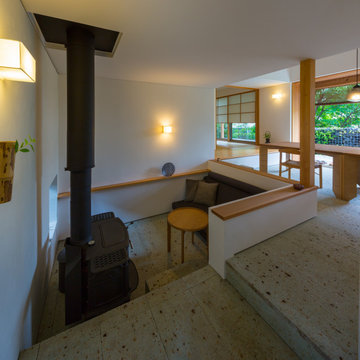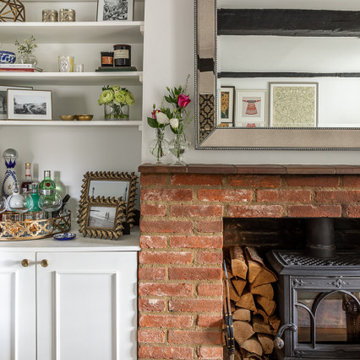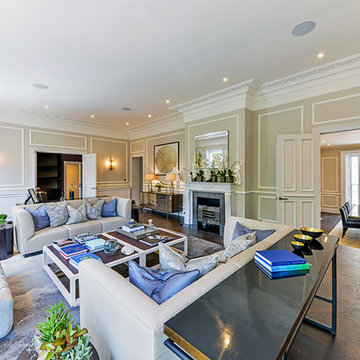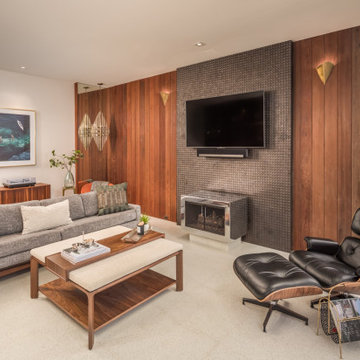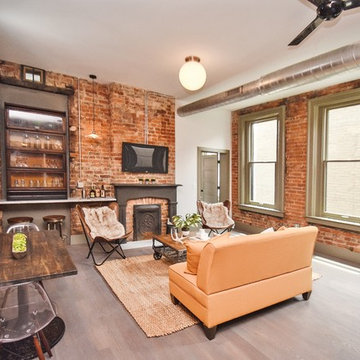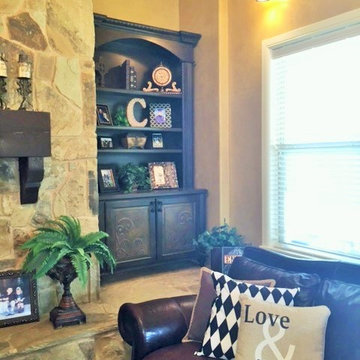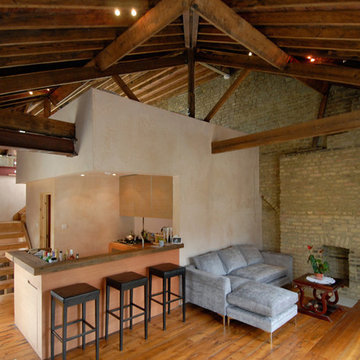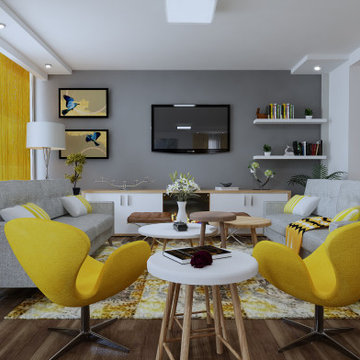Living Room Design Photos with a Home Bar and a Wood Stove
Refine by:
Budget
Sort by:Popular Today
21 - 40 of 317 photos
Item 1 of 3
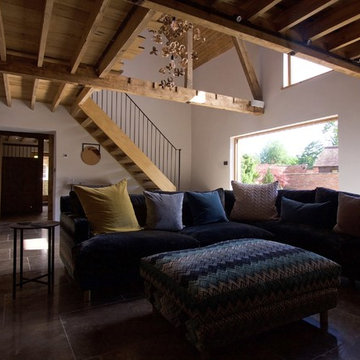
Conversion of a listed medieval and late Victorian barn complex in to a one-bedroom annex space. Excellent workmanship and attention to detail by the the fantastic build team resulted in an effortless, light-touch approach, where the boundary between original and adapted fabric is blurred. The client sought to exploit the existing features of the building including beautiful timber trusses and floor structure combined with subtle interventions which has breathed life back in to an underused and forgotten set of buildings.
Charlie Luxton Design
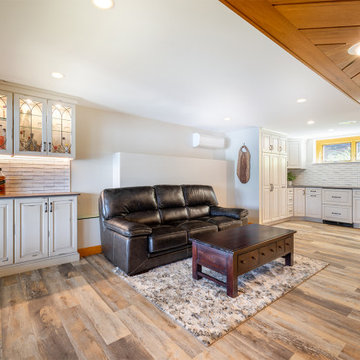
Open concept design featuring a beverage center made from DuraSupreme cabinetry with leaded glass, Dekton Trillium countertop and custom lighting.
Johnson Hardwood luxury vinyl plank flooring provides a unique reclaimed wood aesthetic while being water resistant and durable. A great combination for this Lake Winnisquam home.
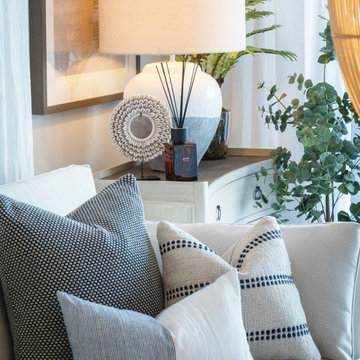
Gracing the coast of Shanklin, on the Isle of Wight, we are proud to showcase the full transformation of this beautiful apartment, including new bathroom and completely bespoke kitchen, lovingly designed and created by the Wooldridge Interiors team!
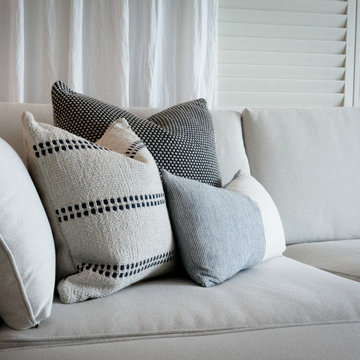
Gracing the coast of Shanklin, on the Isle of Wight, we are proud to showcase the full transformation of this beautiful apartment, including new bathroom and completely bespoke kitchen, lovingly designed and created by the Wooldridge Interiors team!
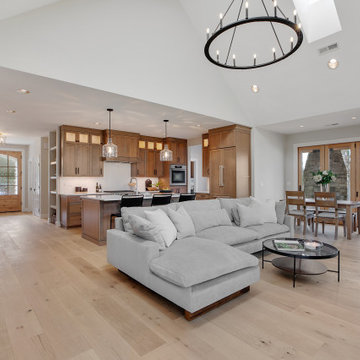
The main level of this custom home has an open-concept floor plan perfect for relaxation and entertainment. Enjoy the convenience of having the kitchen, dining, and living areas in one cohesive, inviting space.
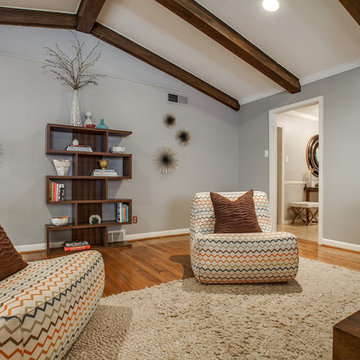
The goal of this whole home refresh was to create a fun, fresh and collected look that was both kid-friendly and livable. Cosmetic updates included selecting vibrantly colored and happy hues, bold wallpaper and modern accents to create a dynamic family-friendly home.
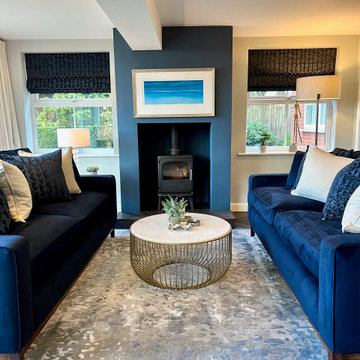
An entertaining space with pool table under stair storage and bar, as well as comfy sofas for snuggling up around the fire.
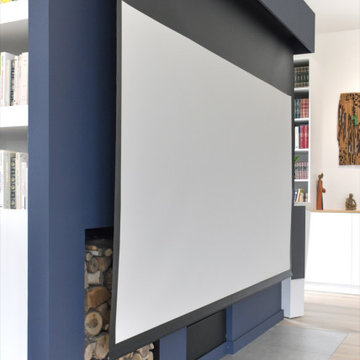
L'écran de projection est piloté sur mobile ou tablette...
Le vidéoprojecteur se situe en face au dessus de la porte d'entrée, par une étagère à la forme arrondie
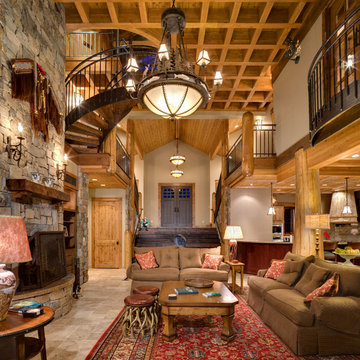
Wide 10' entry steps made from repurpose barn posts.
Custom Hammered Iron work. Tall coffered ceiling, wooden beams, iron balconies.
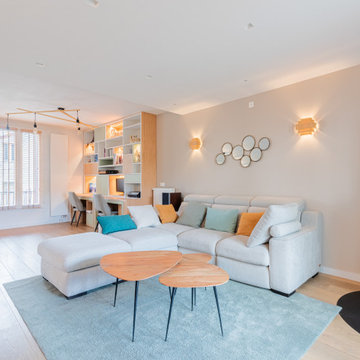
Dans cette maison du centre de Houilles (78) tout le rez-de-chaussée a été repensé. Autrefois composé de 4 pièces, les murs sont tombés et un IPN est venu les remplacer. Ainsi on arrive maintenant dans une vaste pièce où les espaces sont séparés par du mobilier pensé et réalisé sur mesure tels qu'un vestiaire à claustras, un bureau bibliothèque à double poste incluant 2 tables d'appoint intégrées et une cuisine américaine. Tout est dans un style classique contemporain avec une harmonie de couleurs très actuelles.
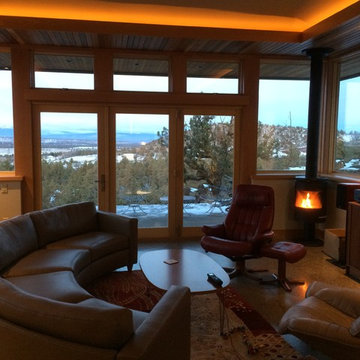
Living room shows the inside/outside design element with cedar soffits and large overhangs. Folding doors open the entire space to the outside. Morso wood stove.
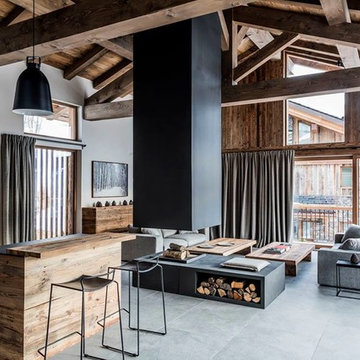
Architecte : Linda JAY
Maître d'Oeuvre: Permis de Construire
Photographie: Michel FIGUET
Living Room Design Photos with a Home Bar and a Wood Stove
2
