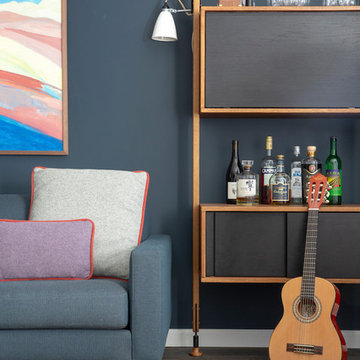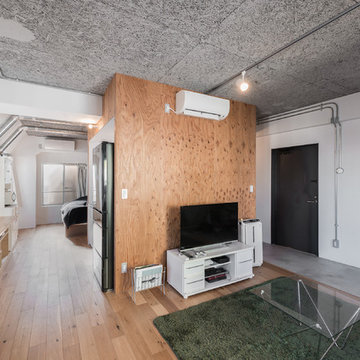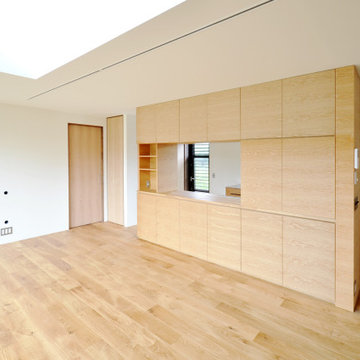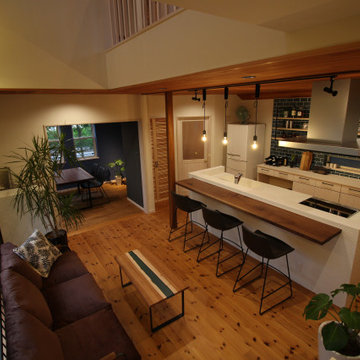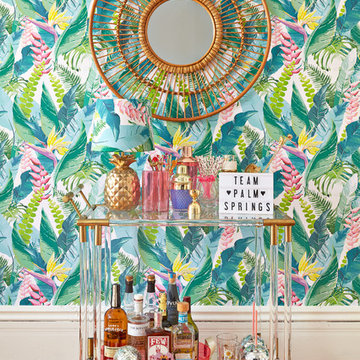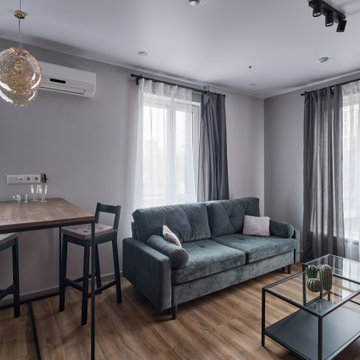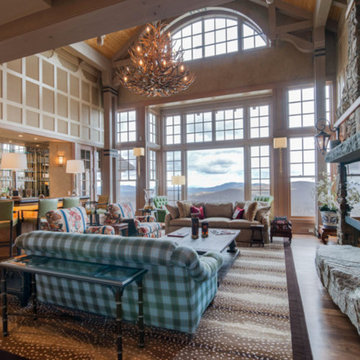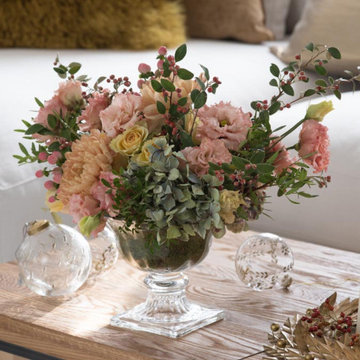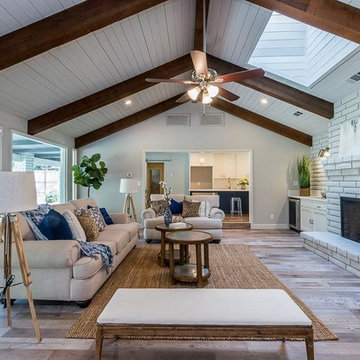Living Room Design Photos with a Home Bar and Brown Floor
Refine by:
Budget
Sort by:Popular Today
141 - 160 of 2,504 photos
Item 1 of 3
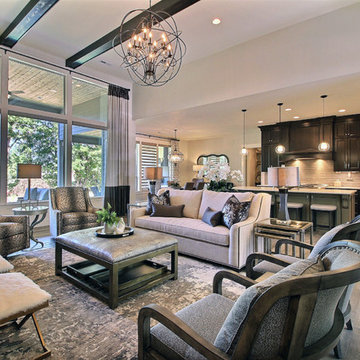
Paint by Sherwin Williams
Body Color - Agreeable Gray - SW 7029
Trim Color - Dover White - SW 6385
Media Room Wall Color - Accessible Beige - SW 7036
Interior Stone by Eldorado Stone
Stone Product Stacked Stone in Nantucket
Gas Fireplace by Heat & Glo
Flooring & Tile by Macadam Floor & Design
Hardwood by Kentwood Floors
Hardwood Product Originals Series - Milltown in Brushed Oak Calico
Kitchen Backsplash by Surface Art
Tile Product - Translucent Linen Glass Mosaic in Sand
Sinks by Decolav
Slab Countertops by Wall to Wall Stone Corp
Quartz Product True North Tropical White
Windows by Milgard Windows & Doors
Window Product Style Line® Series
Window Supplier Troyco - Window & Door
Window Treatments by Budget Blinds
Lighting by Destination Lighting
Fixtures by Crystorama Lighting
Interior Design by Creative Interiors & Design
Custom Cabinetry & Storage by Northwood Cabinets
Customized & Built by Cascade West Development
Photography by ExposioHDR Portland
Original Plans by Alan Mascord Design Associates
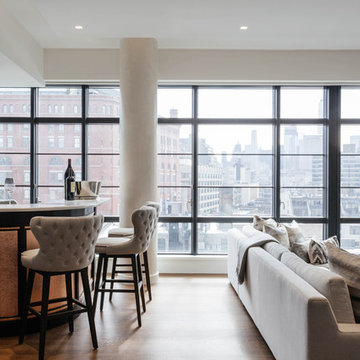
Large open steel windows and city scape make this space one of a kind. Photo Credit: Nick Glimenakis
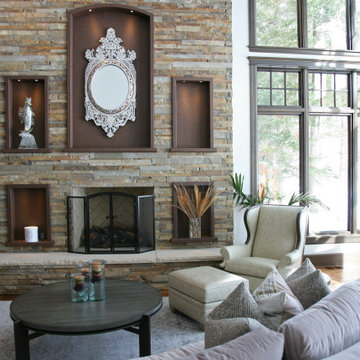
The two story great room has three walls of full height windows and a stone fireplace that never ends. There are great views and incredible light in this lakeside viewing room all day long. The round sectional is inviting, as is the custom wing chair with ottoman.
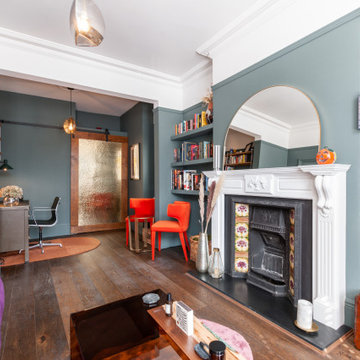
We knocked through the lounge to create a double space. It certainly works hard, but looks oh so cool. Living Space | Work Space | Cocktail Space. An eclectic mix of new and old pieces have gone in to this charismatic room ?? Designed and Furniture sourced by @plucked_interiors

Mountain Peek is a custom residence located within the Yellowstone Club in Big Sky, Montana. The layout of the home was heavily influenced by the site. Instead of building up vertically the floor plan reaches out horizontally with slight elevations between different spaces. This allowed for beautiful views from every space and also gave us the ability to play with roof heights for each individual space. Natural stone and rustic wood are accented by steal beams and metal work throughout the home.
(photos by Whitney Kamman)

This open concept design family room remodel flows seamlessly between the living spaces and is ideal for everyday living. A white sectional couch, solid wood frame upholstered arm chairs and a pair of classic gray 2-drawer sideboards and chic gold round mirrors flank the updated fireplace finished in a timeless honed herringbone marble tile surround and marble slab hearth.

Bei der Einrichtung und Gestaltung Ihrer Wohnung gibt es ein Element, das jedem Raum eine besondere Atmosphäre und einen ganz besonderen Charakter verleihen kann, das ist die richtige Wandfarbe. Bei diese Altbau Wohnung haben wir das Beige als Wandfarbe benutzt von Farrow and Ball

This living room got an upgraded look with the help of new paint, furnishings, fireplace tiling and the installation of a bar area. Our clients like to party and they host very often... so they needed a space off the kitchen where adults can make a cocktail and have a conversation while listening to music. We accomplished this with conversation style seating around a coffee table. We designed a custom built-in bar area with wine storage and beverage fridge, and floating shelves for storing stemware and glasses. The fireplace also got an update with beachy glazed tile installed in a herringbone pattern and a rustic pine mantel. The homeowners are also love music and have a large collection of vinyl records. We commissioned a custom record storage cabinet from Hansen Concepts which is a piece of art and a conversation starter of its own. The record storage unit is made of raw edge wood and the drawers are engraved with the lyrics of the client's favorite songs. It's a masterpiece and will be an heirloom for sure.
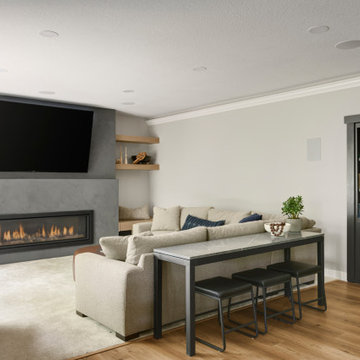
Tschida Construction alongside Pro Design Custom Cabinetry helped bring an unfinished basement to life.
The clients love the design aesthetic of California Coastal and wanted to integrate it into their basement design.
We worked closely with them and created some really beautiful elements like the concrete fireplace with custom stained rifted white oak floating shelves, hidden bookcase door that leads to a secret game room, and faux rifted white oak beams.
The bar area was another feature area to have some stunning, yet subtle features like a waterfall peninsula detail and artisan tiled backsplash.
The light floors and walls brighten the space and also add to the coastal feel.
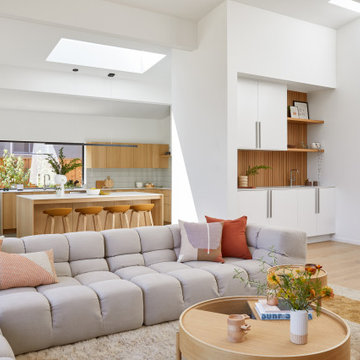
This Australian-inspired new construction was a successful collaboration between homeowner, architect, designer and builder. The home features a Henrybuilt kitchen, butler's pantry, private home office, guest suite, master suite, entry foyer with concealed entrances to the powder bathroom and coat closet, hidden play loft, and full front and back landscaping with swimming pool and pool house/ADU.
Living Room Design Photos with a Home Bar and Brown Floor
8
