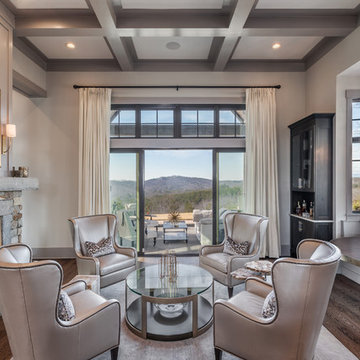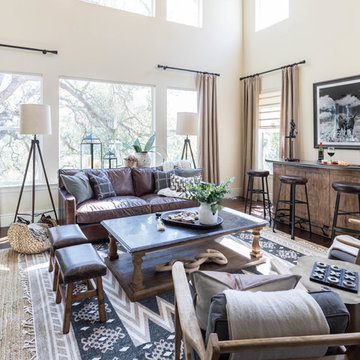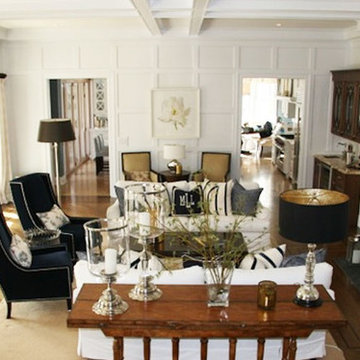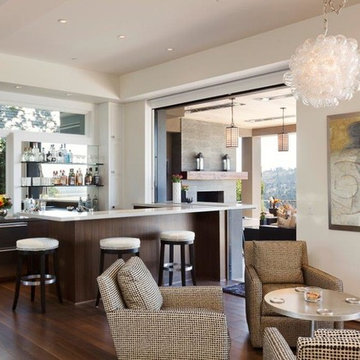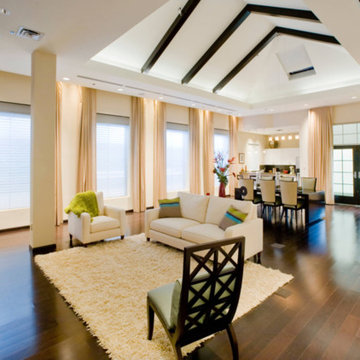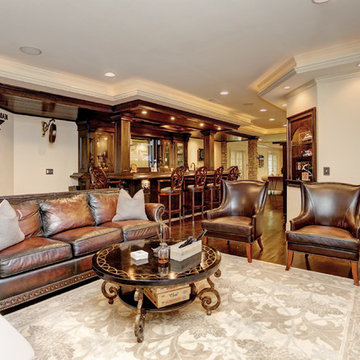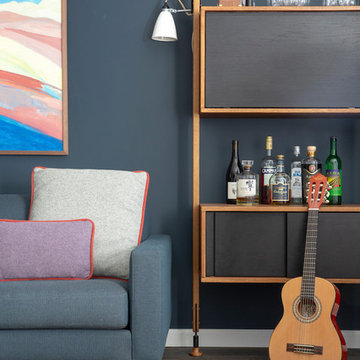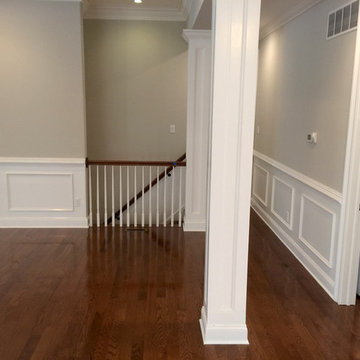Living Room Design Photos with a Home Bar and Dark Hardwood Floors
Refine by:
Budget
Sort by:Popular Today
41 - 60 of 1,270 photos
Item 1 of 3
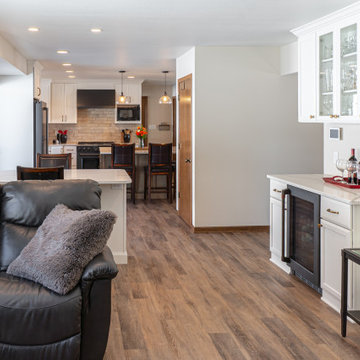
With the removal of a few walls, this main level completely transformed to create an open concept floor plan. The wall colors used to create a dark and crammed look, but now with the white it brightens the whole area up.
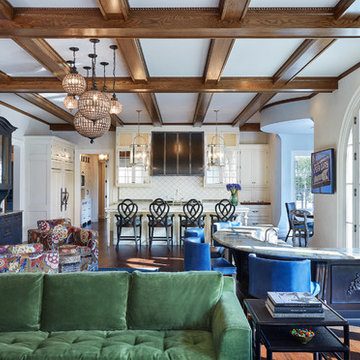
Builder: John Kraemer & Sons | Architect: Murphy & Co . Design | Interiors: Twist Interior Design | Landscaping: TOPO | Photographer: Corey Gaffer
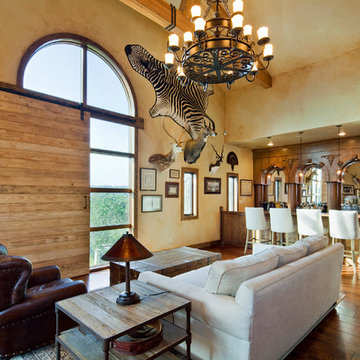
This game room contains a sliding barn door that closes to darken the space, its own amazing wet bar, and plenty of Texas memorabilia like the 12,000+ pound granite sink in the bathroom.
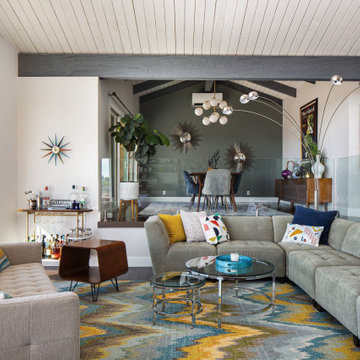
Mid century inspired design living room with a built-in cabinet system made out of Walnut wood.
Custom made to fit all the low-fi electronics and exact fit for speakers.
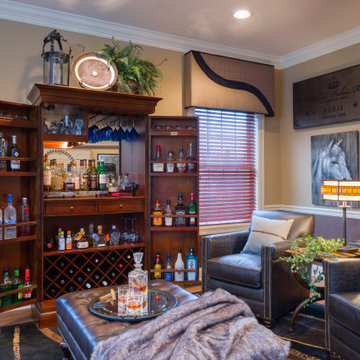
This sophisticated, stylish space is designed with a post-prohibition 1930's cocktail lounge in mind.
It features striking gallery style artwork, gorgeous leather lounge chairs, stunning animal print carpet, tufted ottoman, traditional bar cabinet, asymmetrical window treatments, game table and brass lighting.
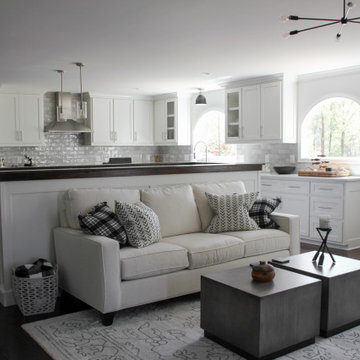
This home's renovation included a new kitchen. Some features are custom cabinetry, a new appliance package, a dry bar, and a custom built-in table and desk.
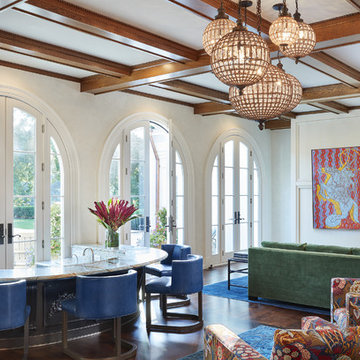
Builder: John Kraemer & Sons | Architect: Murphy & Co . Design | Interiors: Twist Interior Design | Landscaping: TOPO | Photographer: Corey Gaffer

Open concept kitchen. Back of the fireplace upgraded with hand-made, custom wine hooks for wine gallery display. Vaulted ceiling with beam. Built-in open cabinets. Painted exposed brick throughout. Hardwood floors. Mid-century modern interior design
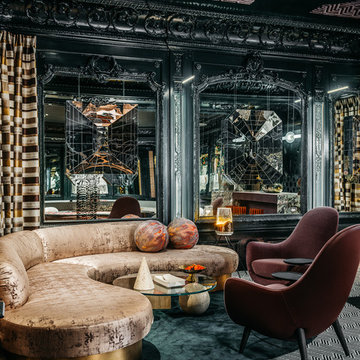
The Ballroom by Applegate-Tran at Decorators Showcase 2019 Home | Existing vintage oak flooring refinished with black stain and finished
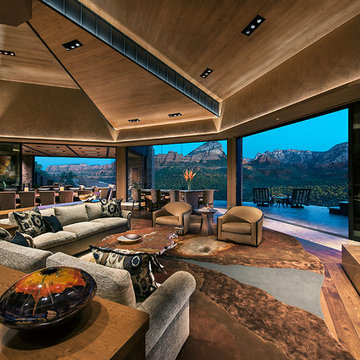
Architect: Kilbane Architecture,
Builder: Detar Construction,
Interiors: Susie Hersker and Elaine Ryckman,
Photography: Mark Boisclair,
Stone: Stockett Tile and Granite,
Project designed by Susie Hersker’s Scottsdale interior design firm Design Directives. Design Directives is active in Phoenix, Paradise Valley, Cave Creek, Carefree, Sedona, and beyond.
For more about Design Directives, click here: https://susanherskerasid.com/
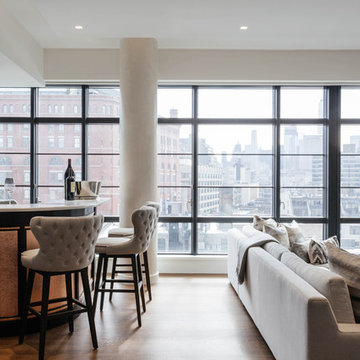
Large open steel windows and city scape make this space one of a kind. Photo Credit: Nick Glimenakis
Living Room Design Photos with a Home Bar and Dark Hardwood Floors
3
