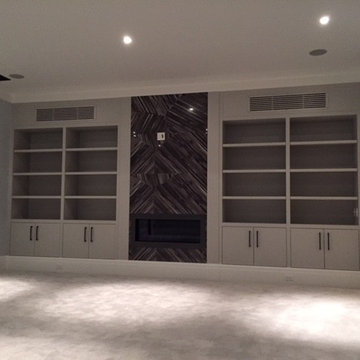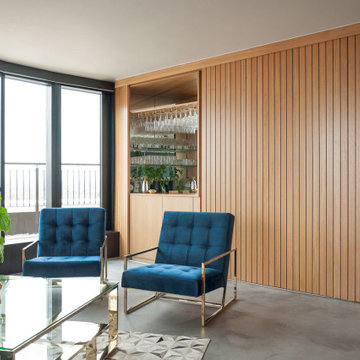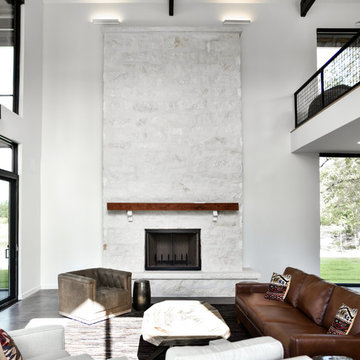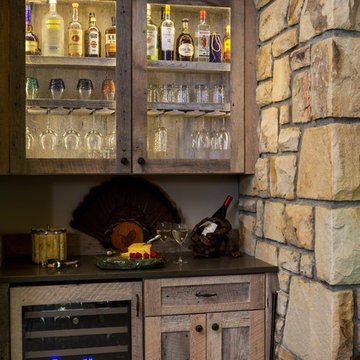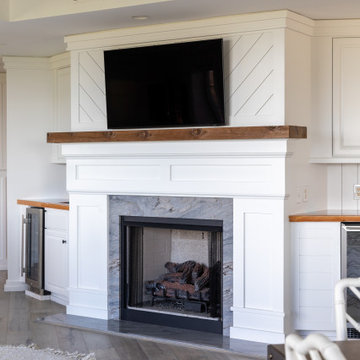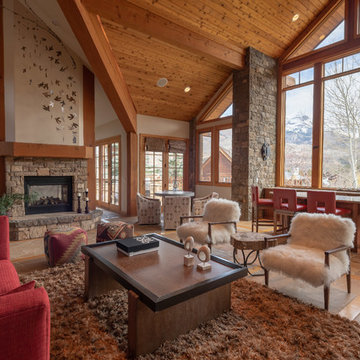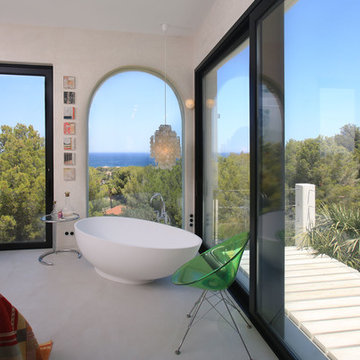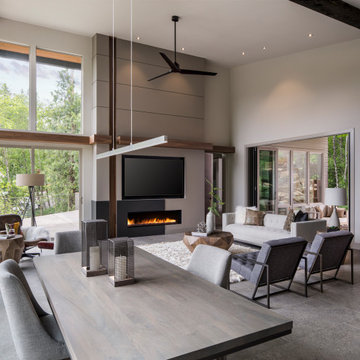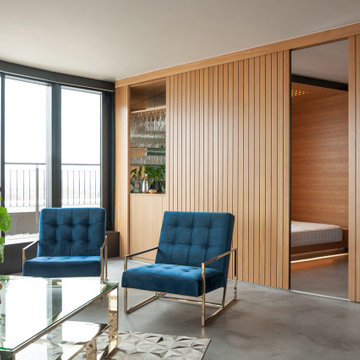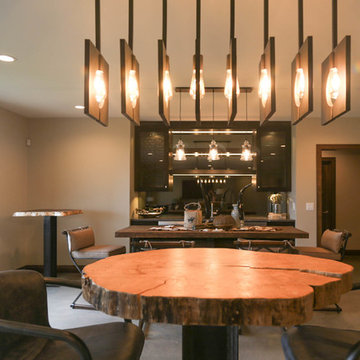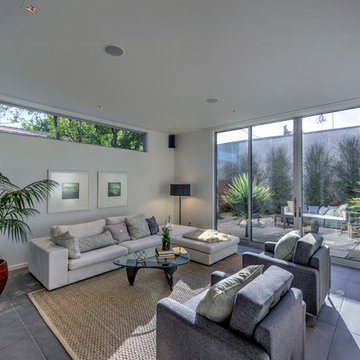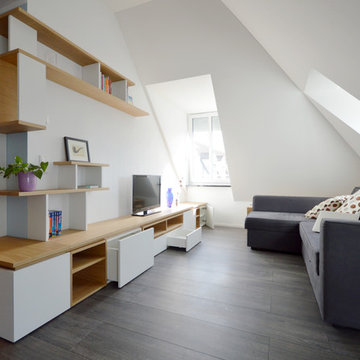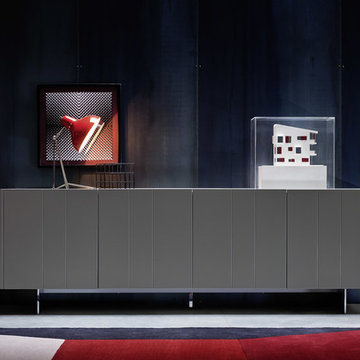Living Room Design Photos with a Home Bar and Grey Floor
Refine by:
Budget
Sort by:Popular Today
141 - 160 of 711 photos
Item 1 of 3

Это тот самый частый случай, когда нужно включить что-то из элементов прошлого ремонта и имеющейся мебели заказчиков в новый интерьер. И это "что-то" - пол, облицованный полированным керамогранитом под серый мрамор, лестница с реечным ограждением, двери в современном стиле и мебель с текстурой старого дерева (обеденный стол, комод и витрина) в доме из бруса. А еще ему хотелось интерьер в стиле шале, а ей так не хватает красок лета. И оба супруга принимают активное участие в обсуждении, компромисс найти не так-то просто. Самым непростым решением - было найти место для телевизионной панели 2 метра шириной, т.к. все стены в гостиной - это панорамные окна. Поэтому возвели перегородку, отделяющую пространство кухни-столовой от гостиной. На ней и разместили ТВ со стороны гостиной, зеркало - со стороны кухни-столовой
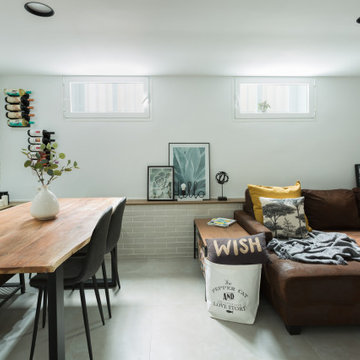
Este espacio, por debajo del nivel de calle, presentaba el reto de tener que mantener un reborde perimetral en toda la planta baja. Decidimos aprovechar ese reborde como soporte decorativo, a la vez que de apoyo estético en el salón. Jugamos con la madera para dar calidez al espacio e iluminación empotrada regulable en techo y pared de ladrillo visto. Además, una lámpara auxiliar en la esquina para dar luz ambiente en el salón.
Además hemos incorporado una chimenea eléctrica que brinda calidez al espacio.
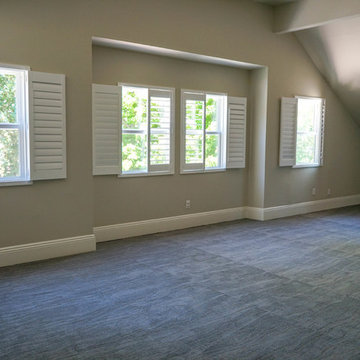
Malibu, CA - Complete Home Remodel / Recreation Room
Installation of the carpet, base molding, windows, wood blinds, base molding and a fresh paint to finish.
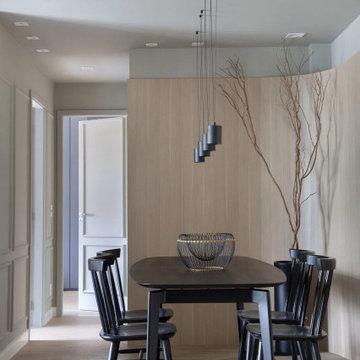
Example of a large minimalist formal and open concept integrated with dining room. Medium tone wood floor and brown floor living room design in Dallas, Texas with white walls, and wainscot paneling.
Wood dining table, neutral furnishing, linear lighting to bring and modern style. Open windows and timeless design.
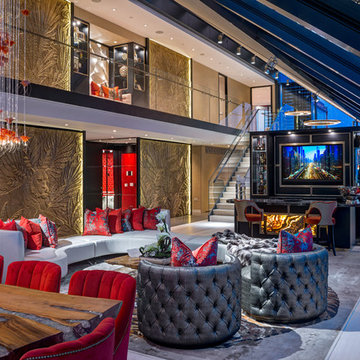
Thierry Cardineau
In prime position is the cocktail bar, where a sleek, cosmic black granite counter tops a back lit dragon-stone panel. Standing by, a pair of luxe and supremely comfortable bar stools, from Hill House’s own collection, await guests wishing to sip their aperitifs whilst enjoying unparalleled views of the London skyline. Above the bar is a second wide screen TV , bordered by spotlit alcove shelving – the perfect home for rare malts or post dinner ‘digestifs’. A temperature controlled humidor for the Havanas and two wine chillers are deftly tucked out of view beneath the bar.
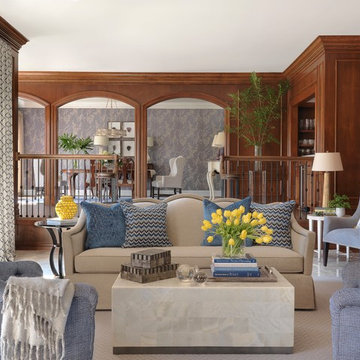
One of the few spaces that remained after the whole house remodeling project, this sophisticated living room opens to a large patio overlooking the pool and golf course. Tall drapery panels frame the french doors and million dollar view. Walnut paneling warms the space and retains some of the original character while modern furnishings and a simple color palette keep the room from feeling heavy. Open to the built in bar, colonnade and dining room, this living space is perfect for entertaining.
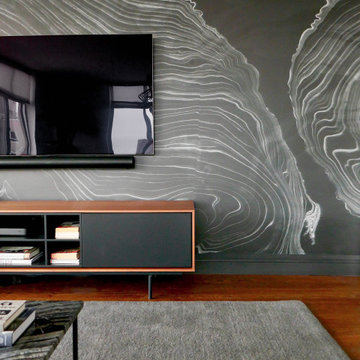
A limited palette of charcoal and walnut is just the right mix of warm and cool. The media niche sports a striking wallpaper that echoes veining in the stone coffee table.
Designed and photographed by Clare Donohue / 121studio
Living Room Design Photos with a Home Bar and Grey Floor
8
