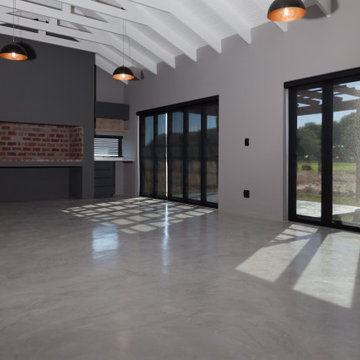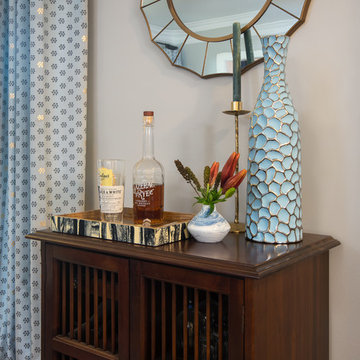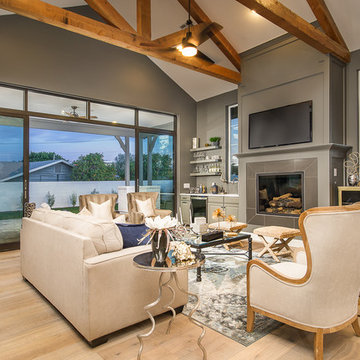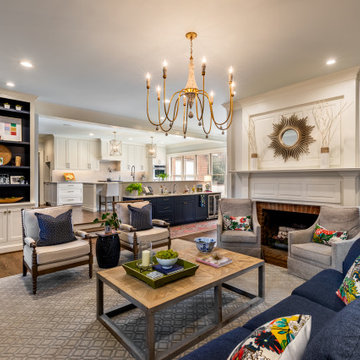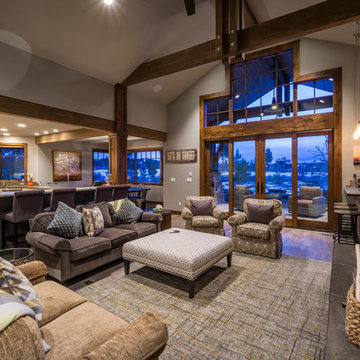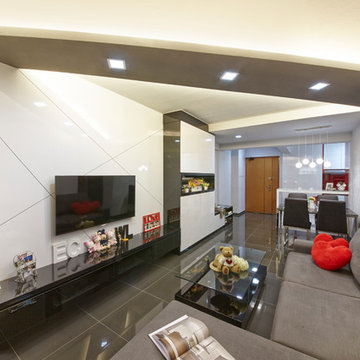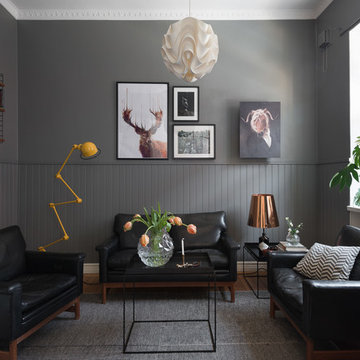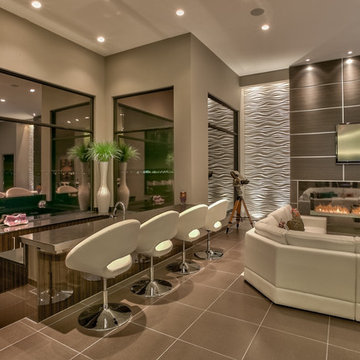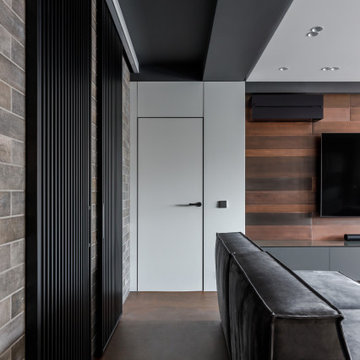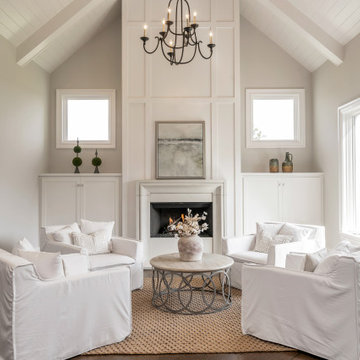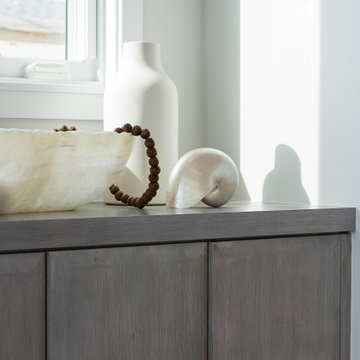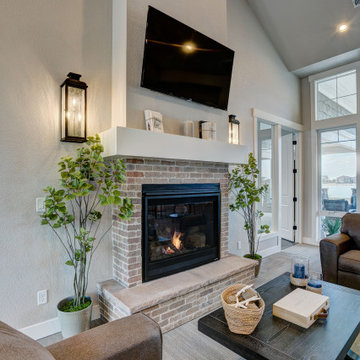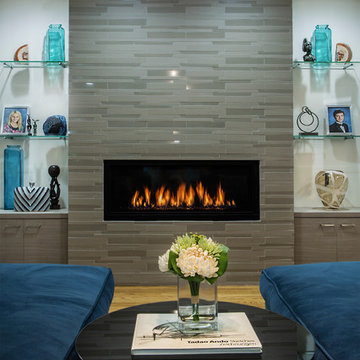Living Room Design Photos with a Home Bar and Grey Walls
Refine by:
Budget
Sort by:Popular Today
161 - 180 of 1,716 photos
Item 1 of 3
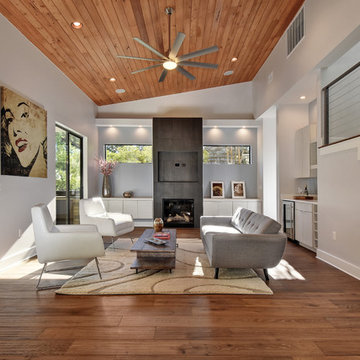
The interior of the home features wide plank oak floors and a cypress ceiling.
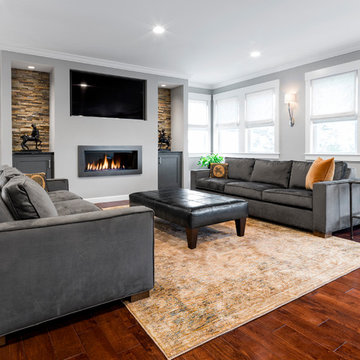
Open plan design featuring stone niches either side of fireplace and built-in widescreen TV. Numerous interior walls removed to maximize light, air, and connection.
Patrick Rogers Photography
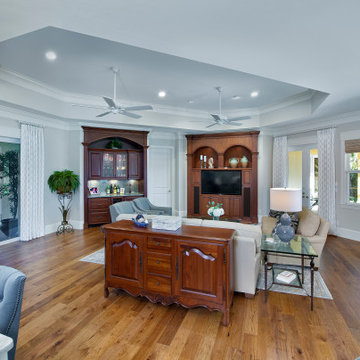
Our clients’ primary goal for this remodel was to tone down the original Mediterranean style design, once popular in the Shadowbrook neighborhood, and replace it with a more contemporary style, lighter finishes, new cabinetry, lighting, and all new appliances.
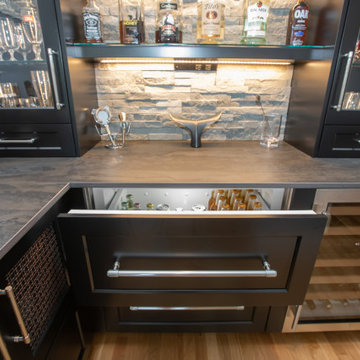
This living room design in Hingham was completed as part of a home remodel that included a master bath design and the adjacent kitchen design. The luxurious living room is a stylish focal point in the home but also a comfortable space that is sure to be a favorite spot to relax with family. The centerpiece of the room is the stunning fireplace that includes Sedona Grey Stack Stone and New York Bluestone honed for the hearth and apron, as well as a new mantel. The television is mounted on the wall above the mantel. A custom bar is positioned inside the living room adjacent to the kitchen. It includes Mouser Cabinetry with a Centra Reno door style, an Elkay single bowl bar sink, a wine refrigerator, and a refrigerator drawer for beverages. The bar area is accented by Sedona Grey Stack Stone as the backsplash and a Dekton Radium countertop. Glass front cabinets and open shelves with in cabinet and under shelf lighting offer ideal space for storage and display.
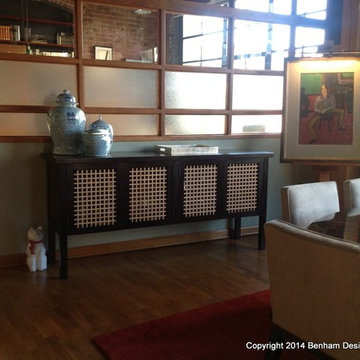
This Credenza was custom made specifically to be a liquor and wine cabinet, for her entertaining needs. It fits perfectly in her Portland Loft.
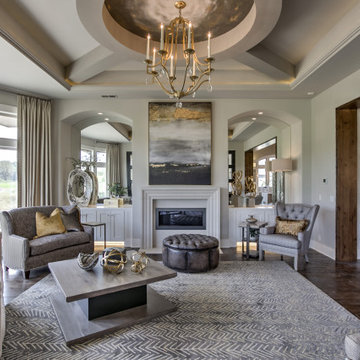
expansive view from the living room. Large chandelier hangs from the rounded beam ceiling
Ribbon fireplace for a cozy evening.
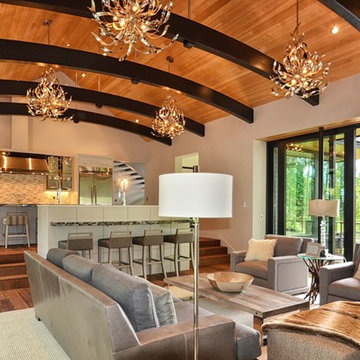
Contemporary Modern Ski-in Ski-out House Design- Build Family Room and Kitchen
Designed by Runa Novak of In Your Space Interior Design. Builder: Structural Enterprises
Living Room Design Photos with a Home Bar and Grey Walls
9
