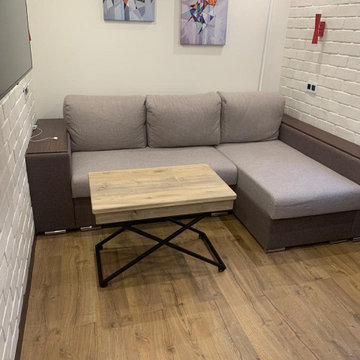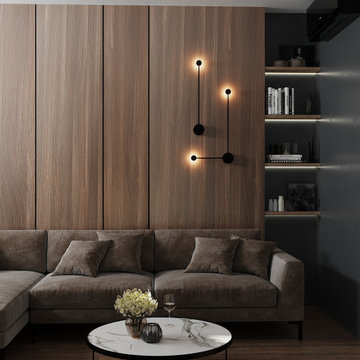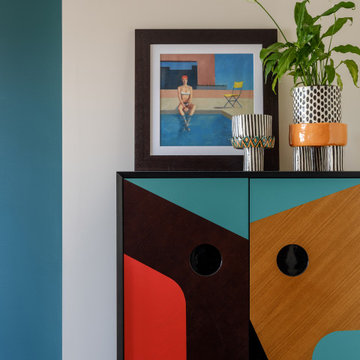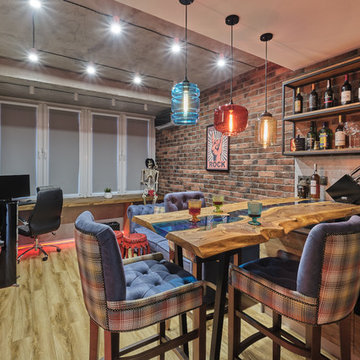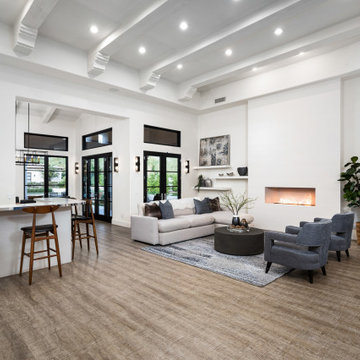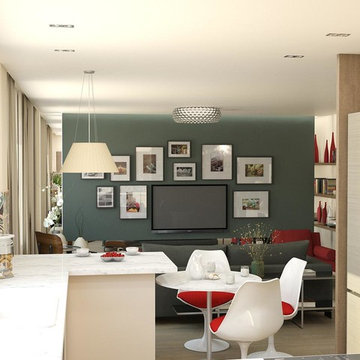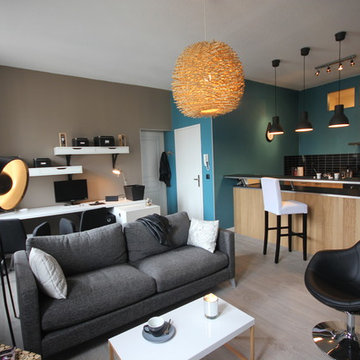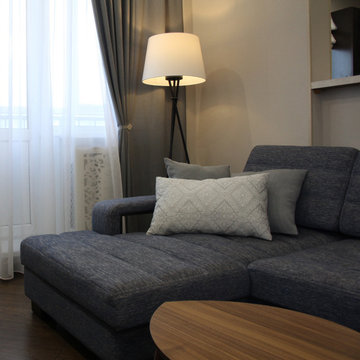Living Room Design Photos with a Home Bar and Laminate Floors
Refine by:
Budget
Sort by:Popular Today
41 - 60 of 300 photos
Item 1 of 3
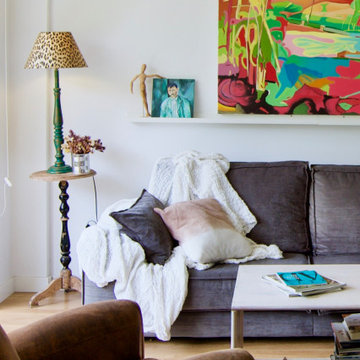
Este es uno de nuestros proyectos más especiales, puesto que es uno de esos casos que todo profesional desea: cuando el cliente confía en tu criterio y podéis trabajar juntos desde el principio hasta el final en perfecta sinergia.
En primavera, el jazmín de leche que trepa por la barandilla de la terraza, invade con sus flores y su perfume toda la vivienda. El piso de 100m² aproximadamente y con orientación sur, recibe luz durante todo el año debido a la terraza de 5 metros de longitud que posee el salón, por lo que se decidió realizar una reforma completa de la cocina, integrándola con en este, aprovechando así las maravillosas vista al parque de eucaliptos.
Debido a la reforma, el presupuesto de decoración del cliente era bastante ajustado, por lo que decidió confiar en nuestro criterio y dejarnos escoger mobiliario. Escogimos piezas que restauramos y personalizamos dándoles un estilo personalizado y único.
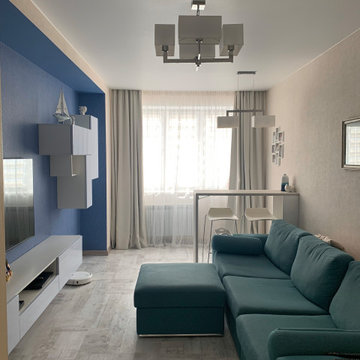
Диван Igarka, Огого обстановочка; барные стулья Огого обстановочка; шкафы и стол Мистер дорз; натяжной потолок белый матовый
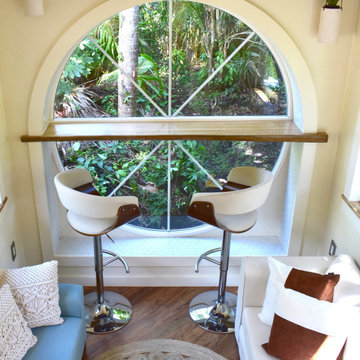
The centerpiece and focal point to this tiny home living room is the grand circular-shaped window which is actually two half-moon windows jointed together where the mango woof bar-top is placed. This acts as a work and dining space. Hanging plants elevate the eye and draw it upward to the high ceilings. Colors are kept clean and bright to expand the space. The love-seat folds out into a sleeper and the ottoman/bench lifts to offer more storage. The round rug mirrors the window adding consistency. This tropical modern coastal Tiny Home is built on a trailer and is 8x24x14 feet. The blue exterior paint color is called cabana blue. The large circular window is quite the statement focal point for this how adding a ton of curb appeal. The round window is actually two round half-moon windows stuck together to form a circle. There is an indoor bar between the two windows to make the space more interactive and useful- important in a tiny home. There is also another interactive pass-through bar window on the deck leading to the kitchen making it essentially a wet bar. This window is mirrored with a second on the other side of the kitchen and the are actually repurposed french doors turned sideways. Even the front door is glass allowing for the maximum amount of light to brighten up this tiny home and make it feel spacious and open. This tiny home features a unique architectural design with curved ceiling beams and roofing, high vaulted ceilings, a tiled in shower with a skylight that points out over the tongue of the trailer saving space in the bathroom, and of course, the large bump-out circle window and awning window that provides dining spaces.
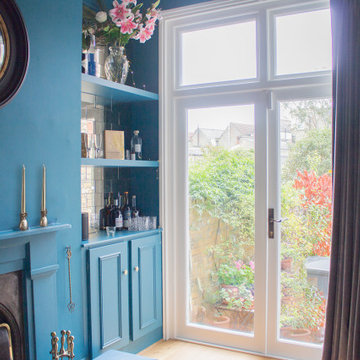
Two Victorian terrace reception rooms have been knocked into one, each has been given its own clearly defined style and function, but together they make a strong style statement. Colours are central to these rooms, with strong teals offset by blush pinks, and they are finished off with antiqued mirrored tiles and brass and gold accents.
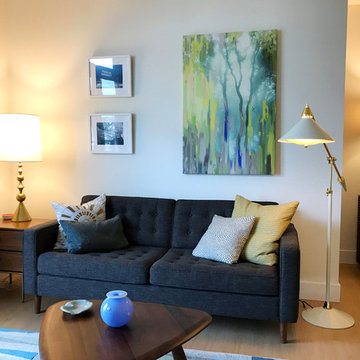
Our color scheme was quite defined by the MCM style - with chartreuse, blues, ochre, and gold. A love affair began with the Harlequin brass Table Lamp and Triangle cocktail table the moment we saw them from Jonathan Adler. Downtown High Rise Apartment, Stratus, Seattle, WA. Belltown Design. Photography by Robbie Liddane and Paula McHugh
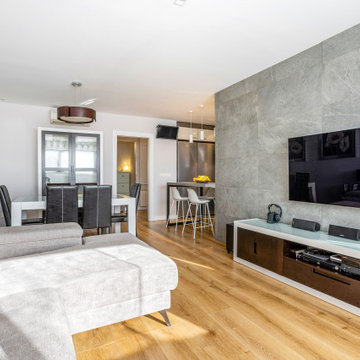
Espacio cómodo y funcional. Ordenado en ambiente de salón con sofá rinconera chaiselongue, luminarias empotradas y televisión colgada, y en ambiente de comedor con mesa desplegable y luminaria suspendida al centro junto a mueble vitrina y barra de cocina semiabierta. Decoración ligera, otorgando protagonismo a materiales y mobiliario. Pared que articula el espacio de cocina y salón revestida de aplacado porcelánico con despiece simétrico, esquinas a inglete para evocar a sillería de piedra y ejecución sin rodapié que sirve como soporte de la televisión por el lado del salón y de columnas de armarios de almacenaje por el lado de la cocina a la vez que oculta visualmente la zona de fregadero de la cocina semiabierta.
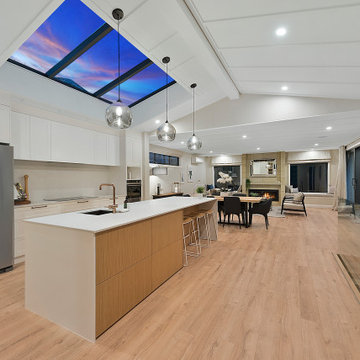
A gorgeous big open space with raking batten ceilings and a sky light.
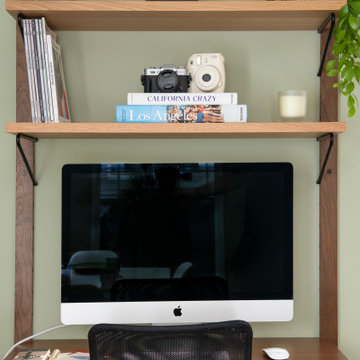
Mid-century inspired green living room designed as a multi-functional space.
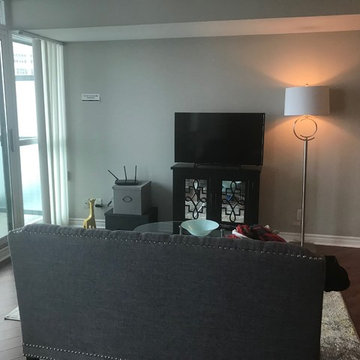
Delema! Better flow space if couch is put on long wall and TV in mounted with on small wall by door. Maybe a false wall for TV and slim fireplace or wine rack? Plugs are there.
To the left of the door I might flip the long narrow den closet to outside wall for glass pantry or min bar station. It is deep enough for a wine fridge. Purchase a very good sofa bed for guests
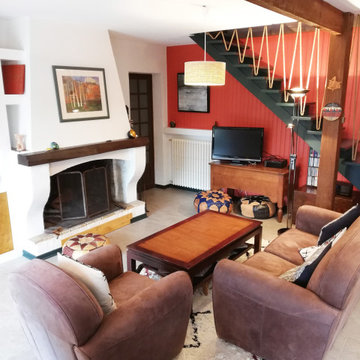
Modernisation de l'espace, optimisation de la circulation, pose d'un plafond isolant au niveau phonique, création d'une bibliothèque sur mesure, création de rangements.
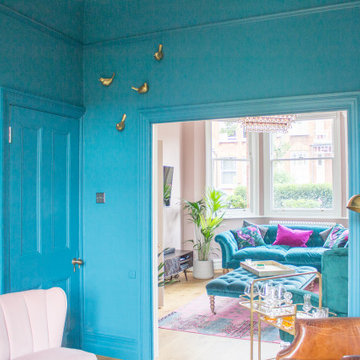
Two Victorian terrace reception rooms have been knocked into one, each has been given its own clearly defined style and function, but together they make a strong style statement. Colours are central to these rooms, with strong teals offset by blush pinks, and they are finished off with antiqued mirrored tiles and brass and gold accents.
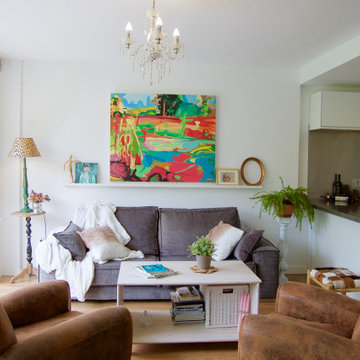
Este es uno de nuestros proyectos más especiales, puesto que es uno de esos casos que todo profesional desea: cuando el cliente confía en tu criterio y podéis trabajar juntos desde el principio hasta el final en perfecta sinergia.
En primavera, el jazmín de leche que trepa por la barandilla de la terraza, invade con sus flores y su perfume toda la vivienda. El piso de 100m² aproximadamente y con orientación sur, recibe luz durante todo el año debido a la terraza de 5 metros de longitud que posee el salón, por lo que se decidió realizar una reforma completa de la cocina, integrándola con en este, aprovechando así las maravillosas vista al parque de eucaliptos.
Debido a la reforma, el presupuesto de decoración del cliente era bastante ajustado, por lo que decidió confiar en nuestro criterio y dejarnos escoger mobiliario. Escogimos piezas que restauramos y personalizamos dándoles un estilo personalizado y único.
Living Room Design Photos with a Home Bar and Laminate Floors
3
