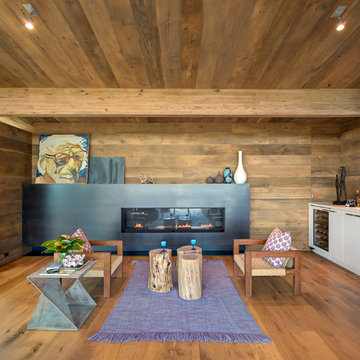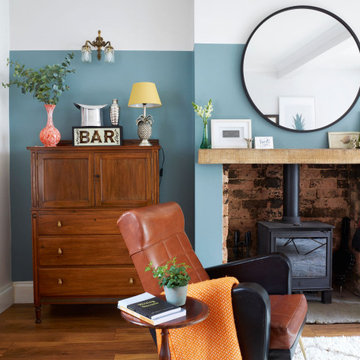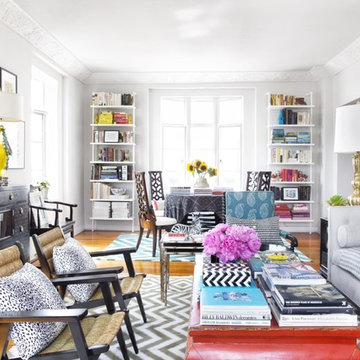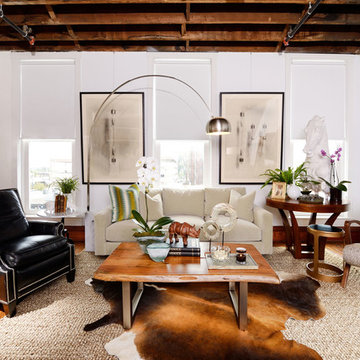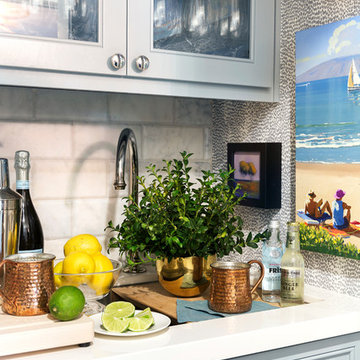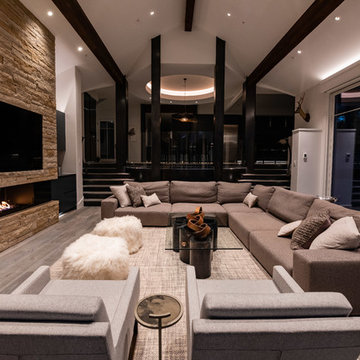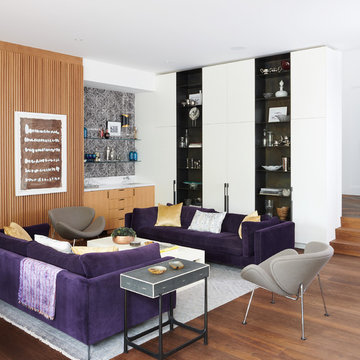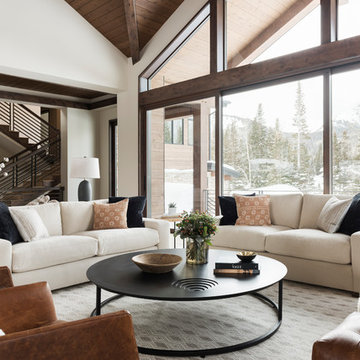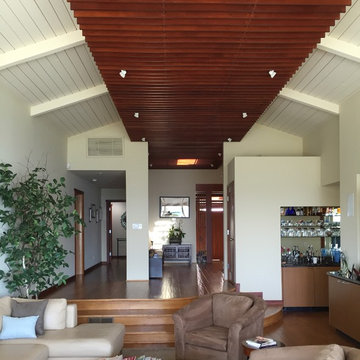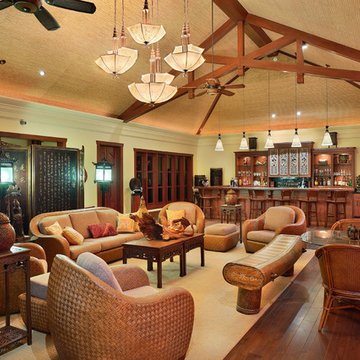Living Room Design Photos with a Home Bar and Medium Hardwood Floors
Refine by:
Budget
Sort by:Popular Today
21 - 40 of 2,485 photos
Item 1 of 3

Living: pavimento originale in quadrotti di rovere massello; arredo vintage unito ad arredi disegnati su misura (panca e mobile bar) Tavolo in vetro con gambe anni 50; sedie da regista; divano anni 50 con nuovo tessuto blu/verde in armonia con il colore blu/verde delle pareti. Poltroncine anni 50 danesi; camino originale. Lampada tavolo originale Albini.
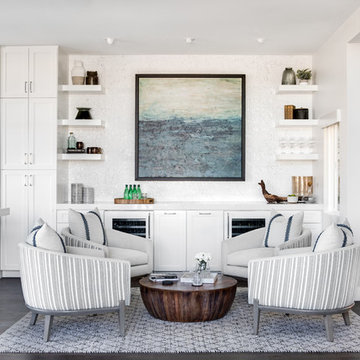
Contemporary Coastal Lounge
Design: Three Salt Design Co.
Build: UC Custom Homes
Photo: Chad Mellon

This long space needed flexibility above all else. As frequent hosts to their extended family, we made sure there was plenty of seating to go around, but also met their day-to-day needs with intimate groupings. Much like the kitchen, the family room strikes a balance between the warm brick tones of the fireplace and the handsome green wall finish. Not wanting to miss an opportunity for spunk, we introduced an intricate geometric pattern onto the accent wall giving us a perfect backdrop for the clean lines of the mid-century inspired furniture pieces.

This open concept design family room remodel flows seamlessly between the living spaces and is ideal for everyday living. A white sectional couch, solid wood frame upholstered arm chairs and a pair of classic gray 2-drawer sideboards and chic gold round mirrors flank the updated fireplace finished in a timeless honed herringbone marble tile surround and marble slab hearth.

The experience was designed to begin as residents approach the development, we were asked to evoke the Art Deco history of local Paddington Station which starts with a contrast chevron patterned floor leading residents through the entrance. This architectural statement becomes a bold focal point, complementing the scale of the lobbies double height spaces. Brass metal work is layered throughout the space, adding touches of luxury, en-keeping with the development. This starts on entry, announcing ‘Paddington Exchange’ inset within the floor. Subtle and contemporary vertical polished plaster detailing also accentuates the double-height arrival points .
A series of black and bronze pendant lights sit in a crossed pattern to mirror the playful flooring. The central concierge desk has curves referencing Art Deco architecture, as well as elements of train and automobile design.
Completed at HLM Architects
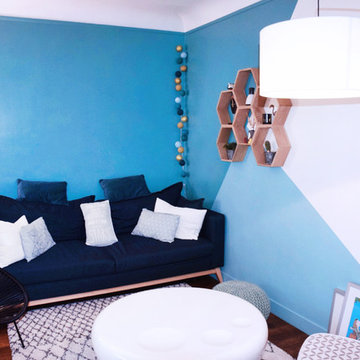
Aménagement & décoration d'une pièce à vivre avec cuisine ouverte.

The living room is the centerpiece for this farm animal chic apartment, blending urban, modern & rustic in a uniquely Dallas feel.
Photography by Anthony Ford Photography and Tourmaxx Real Estate Media
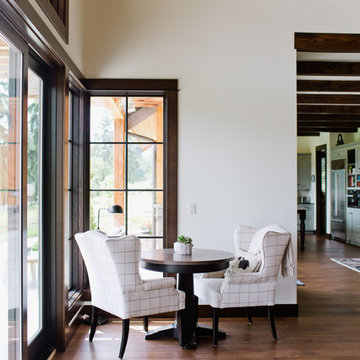
This little corner is quaintly thought of for the homeowner. Often the space for morning coffee this modest table and wing back chair holds many of the days plans.
Living Room Design Photos with a Home Bar and Medium Hardwood Floors
2
