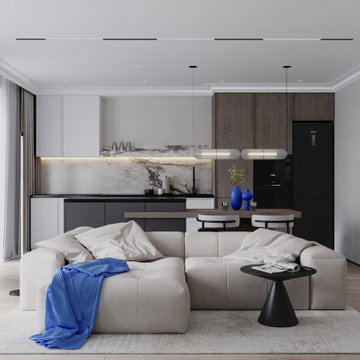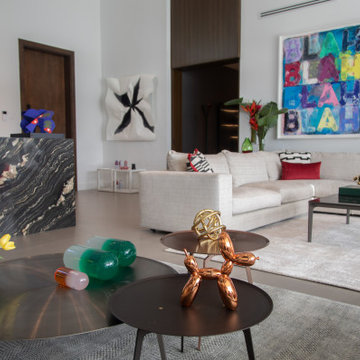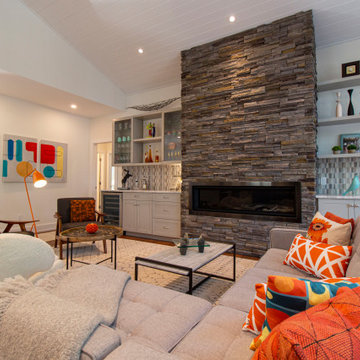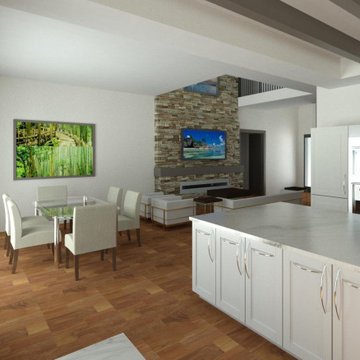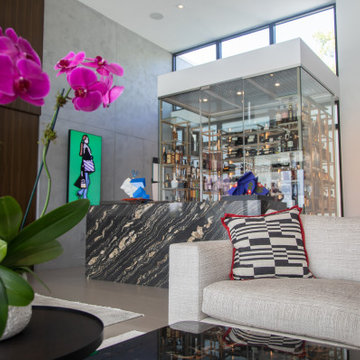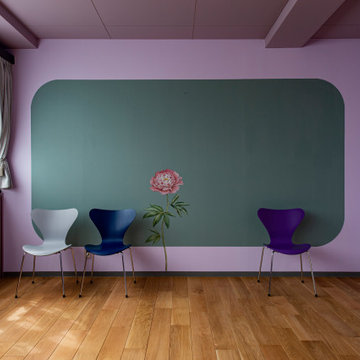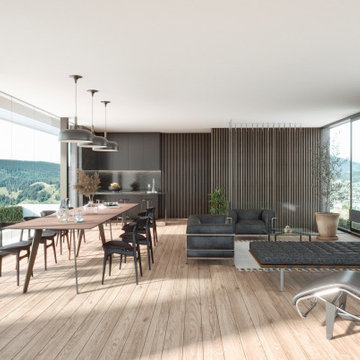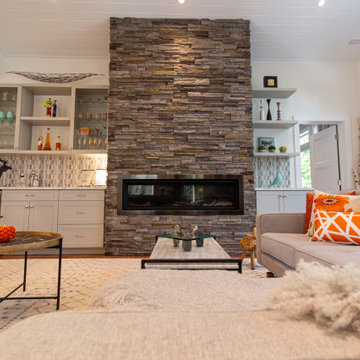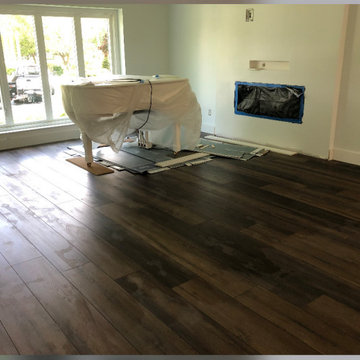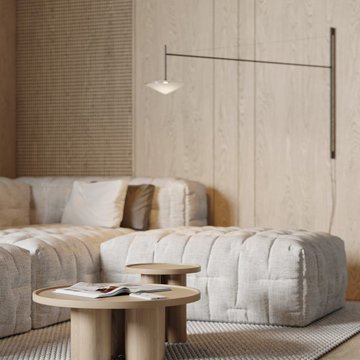Living Room Design Photos with a Home Bar and Panelled Walls
Refine by:
Budget
Sort by:Popular Today
81 - 100 of 142 photos
Item 1 of 3
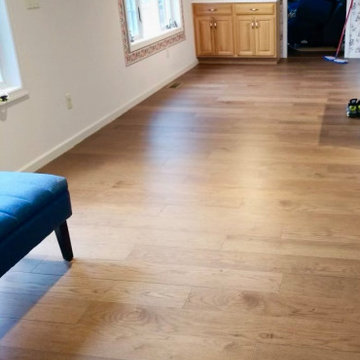
Flooring projects by Kitchen and Bath in different Locations. Entryway part wood, part tile
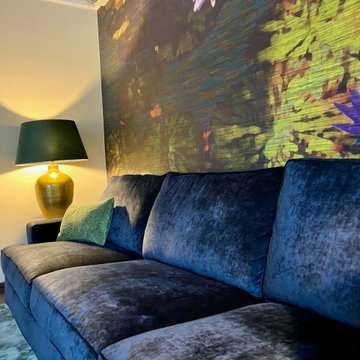
Schöne Hingucker
Hinter der großen Couch wurden Panele angebracht, welche mit der großartigen Élitis-Tapete namens „Talamone all’ombra“ bespannt sind. Auch hier bringt dieser besondere Hintergrund eine wunderbare Stimmung mit in den Raum.
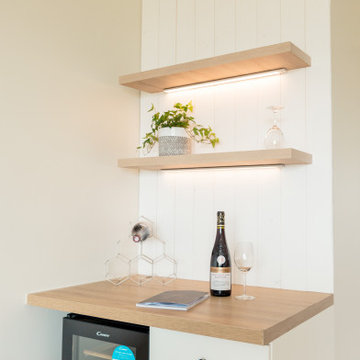
Un coin bar a été créé sur-mesure. Le lambris reste le fil conducteur et permet de le lier à l'ensemble de la pièce.
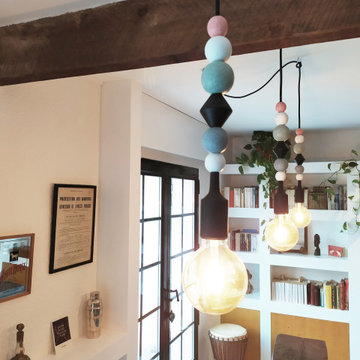
Modernisation de l'espace, optimisation de la circulation, pose d'un plafond isolant au niveau phonique, création d'une bibliothèque sur mesure, création de rangements.
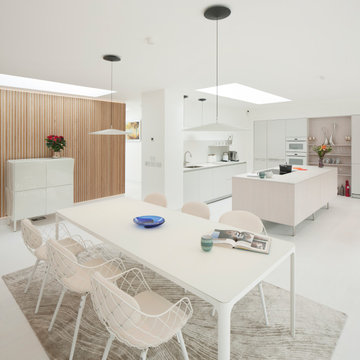
We were asked by our client to investigate options for reconfiguring and substantially enlarging their one and a half storey bungalow in Whitecraigs Conservation Area. The clients love where they live but not the convoluted layout and size of their house. The existing house has a cellular layout measuring 210m2, and the clients were looking to more than double the size of their home to both enhance the accommodation footprint but also the various additional spaces.
The client’s ultimate aim was to create a home suited to their current lifestyle with open plan living spaces and a better connection to their garden grounds.
With the house being located within a conservation area, demolition of the existing house was neither an option nor an ecofriendly solution. Our design for the new house therefore consists of a sensitive blend of contemporary design and traditional forms, proportions and materials to create a fully remodelled and modernised substantially enlarged contemporary home measuring 475m2.
We are pleased that our design was not only well received by our clients, but also the local planning authority which recently issued planning consent for this new 3 storey home.
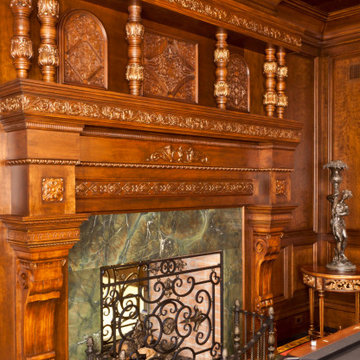
The dark mahogany stained interior elements bring a sense of uniqueness to the overall composition of the space. Adorned with rich hand carved details, the darker tones of the material itself allow for the intricate details to be highlighted even more. Using these contrasting tones to bring out the most out of each element in the space.
For more projects visit our website wlkitchenandhome.com
.
.
.
#livingroom #luxurylivingroom #livingroomideas #residentialinteriors #luxuryhomedesign #luxuryfurniture #luxuryinteriordesign #elegantfurniture #mansiondesing #tvunit #luxurytvunit #tvunitdesign #fireplace #manteldesign #woodcarving #homebar #entertainmentroom #carvedfurniture #tvcabinet #custombar #classicfurniture #cofferedceiling #woodworker #newjerseyfurniture #ornatefurniture #bardesigner #furnituredesigner #newyorkfurniture #classicdesigner
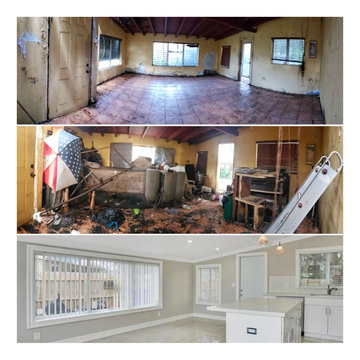
5 stage renovation which included curing a concrete crack across the house.
disclaimer
NO ELECTRICAL WORK DONE BY THE COMPANY
I DO NOT REFER PEOPLE
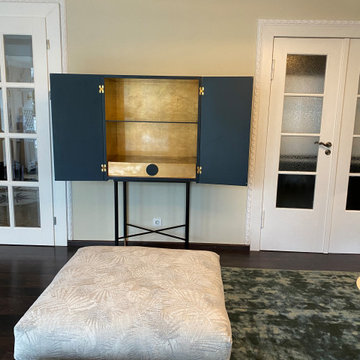
Die Anpassungen hielten sich im Rahmen und es durften auch weitere Elemente einziehen, wie zum Beispiel der edle Barschrank von Ana Roque, welcher im by-andy-Esszimmer steht, oder auch die moderne Deckenlampe.
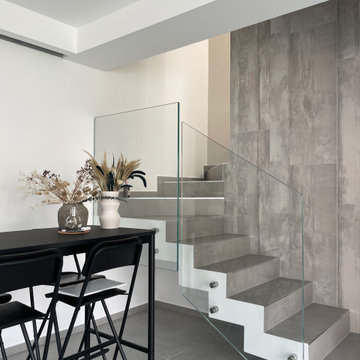
Zona living open con scala a vista. Gli elementi che compongono la scala sono: parapetto in vetro extrachiaro, scale in gres porcellanato effetto cemento e parete in gres porcellanata effetto cemento.
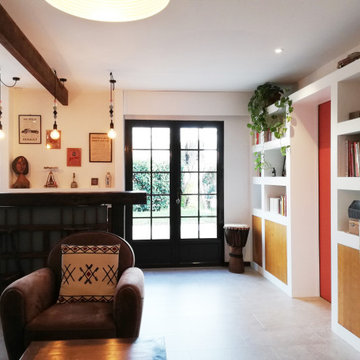
Modernisation de l'espace, optimisation de la circulation, pose d'un plafond isolant au niveau phonique, création d'une bibliothèque sur mesure, création de rangements.
Living Room Design Photos with a Home Bar and Panelled Walls
5
