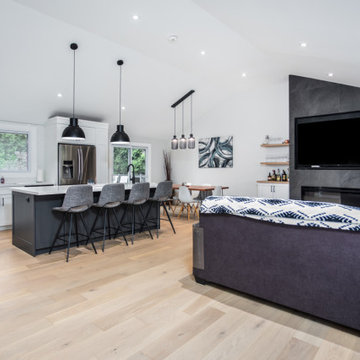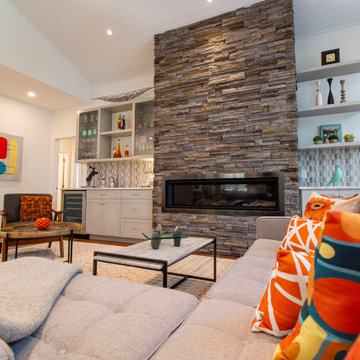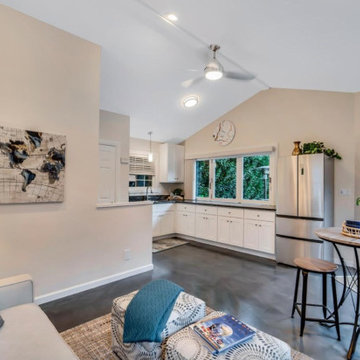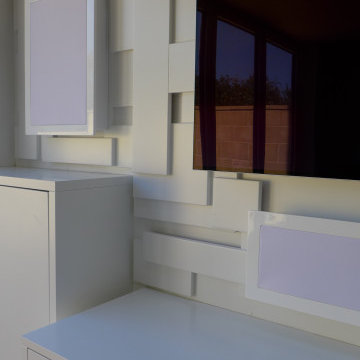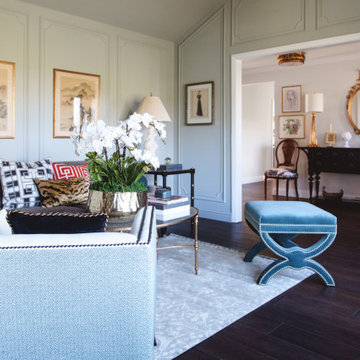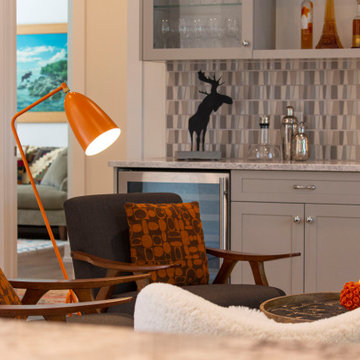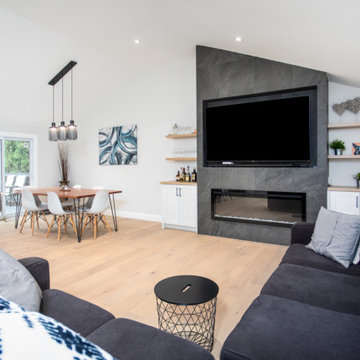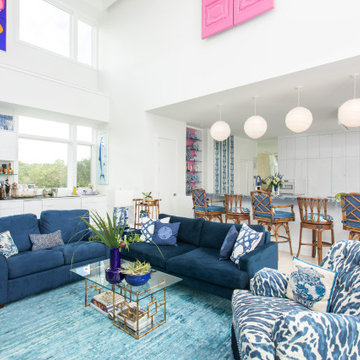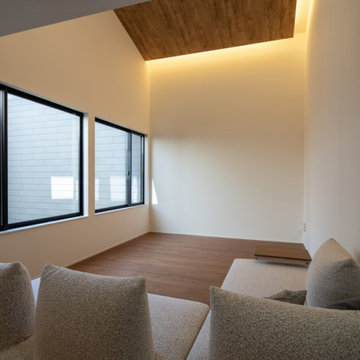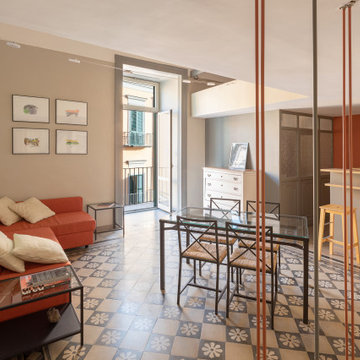Living Room Design Photos with a Home Bar and Vaulted
Refine by:
Budget
Sort by:Popular Today
101 - 120 of 227 photos
Item 1 of 3
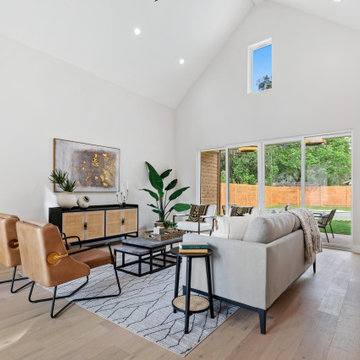
Light and bright modern living room with high vaulted ceiling, open concept floor plan and sliding glass doors to the pool.
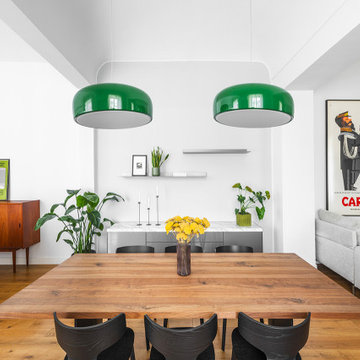
Il tavolo da pranzo occupa la parte centrale del soggiorno mentre sulla parete di fondo si trovano i mobili di servizio: il mobile bar vintage proveniente dalla Danimarca e il mobile contenitore basso con ante in vetro e top in marmo calacatta oro.
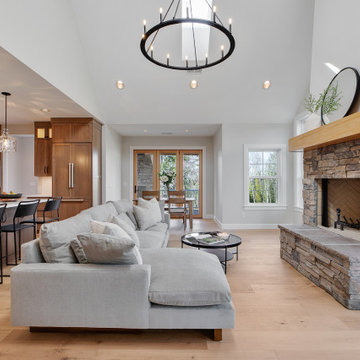
Let the sunshine in with skylights to add natural brightness to your great room with vaulted ceilings. Enjoy the spacious and airy ambiance of the abundant natural light, making your home feel more vibrant and inviting.
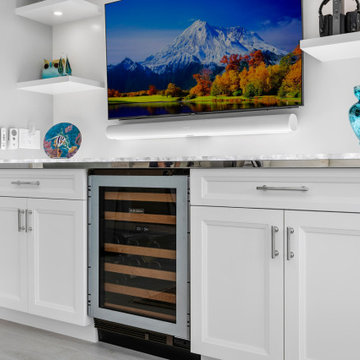
Customized to perfection, a remarkable work of art at the Eastpoint Country Club combines superior craftsmanship that reflects the impeccable taste and sophisticated details. An impressive entrance to the open concept living room, dining room, sunroom, and a chef’s dream kitchen boasts top-of-the-line appliances and finishes. The breathtaking LED backlit quartz island and bar are the perfect accents that steal the show.
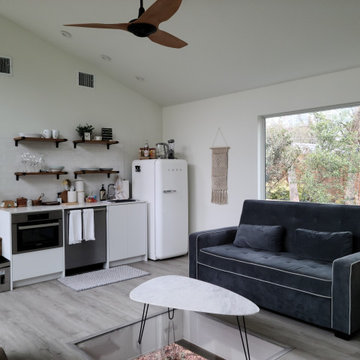
Fully renovated Treehouse that is built across a creek. Lots of windows throughout to make you feel like you are in the trees. Sit down and look through the large viewing window on the floor and see the fish swim in the creek. Living space and kitchenette in one space.
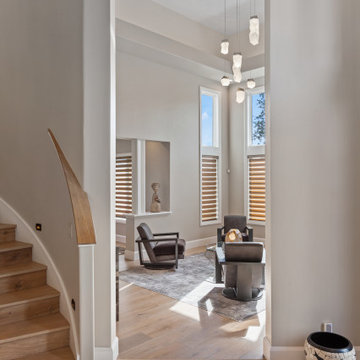
Added sculptural ceiling panels, revised coffer, added LED tape and pendants; Rebuilt fireplace using Schist stone, burnished steel mantel, New oak floors.
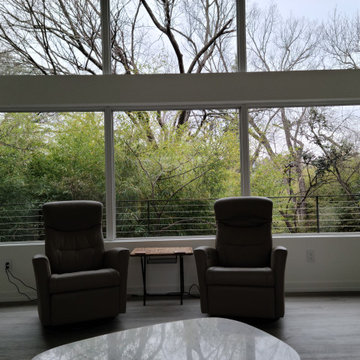
Fully renovated Treehouse that is built across a creek. Lots of windows throughout to make you feel like you are in the trees. Sit down and look through the large viewing window on the floor and see the fish swim in the creek. Living space and kitchenette in one space.
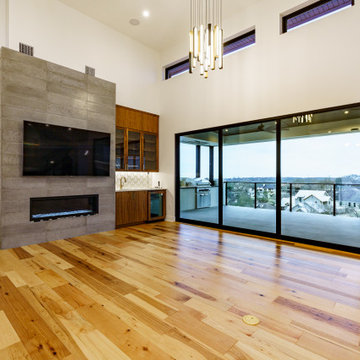
Open concept living area with sliding glass doors to a balcony with outdoor kitchen, fireplace and mounted tv, and home bar area.
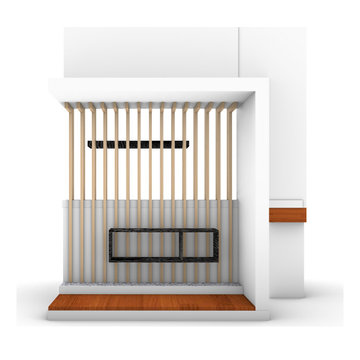
To Keep A Functional Design Element In The Sunken Living Room, A Custom Floating Console Was Added To Accommodate Vinyl Storage And A Record Player. On The Kitchen Side, A Floating Shelf Is Utilized Both As A Bar And A Gathering Space, Further Enhancing Its Functionality.
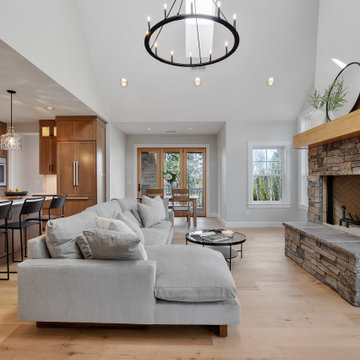
Step into this open-concept great room with the Pearson 1-Tier Chandelier in Black Iron to anchor the space, adding a touch of elegance and sophistication to your home.
Living Room Design Photos with a Home Bar and Vaulted
6
