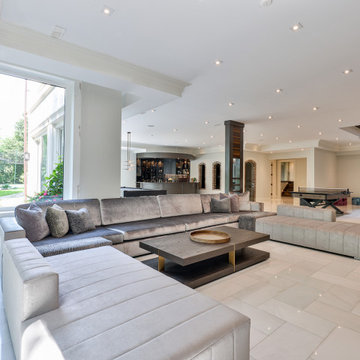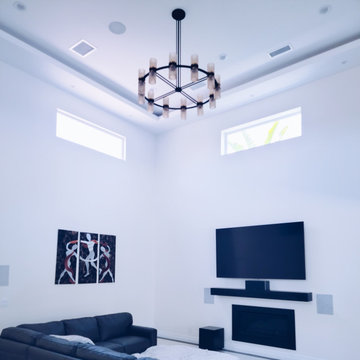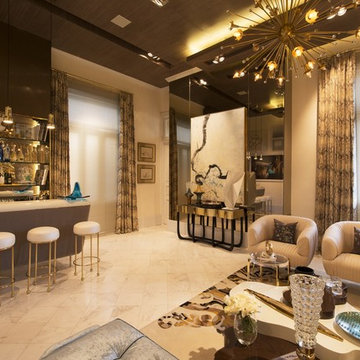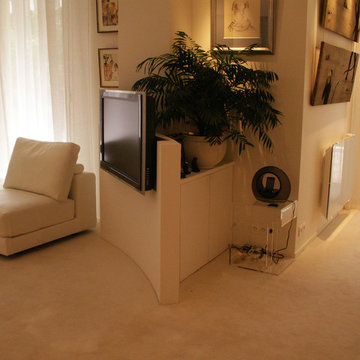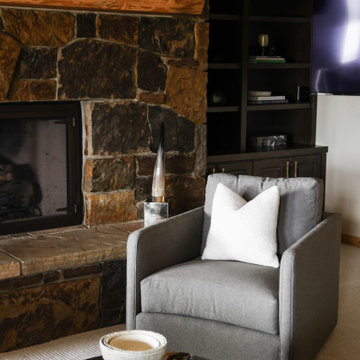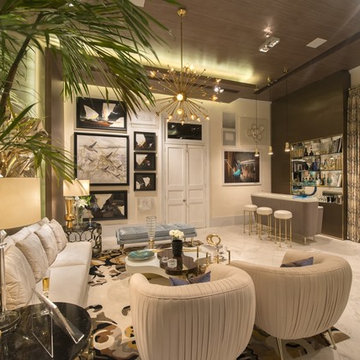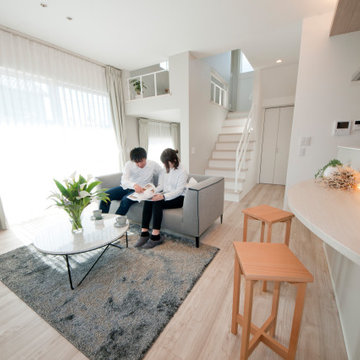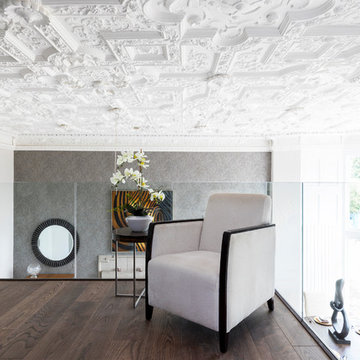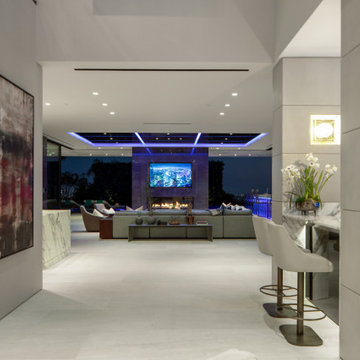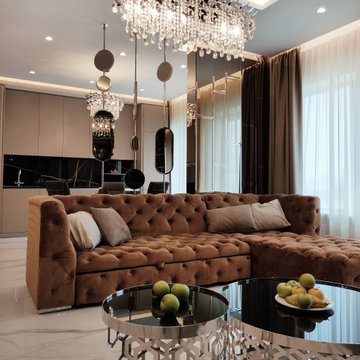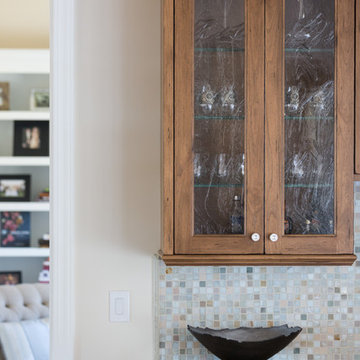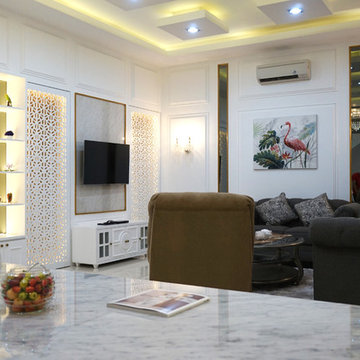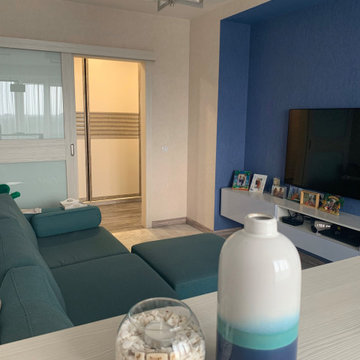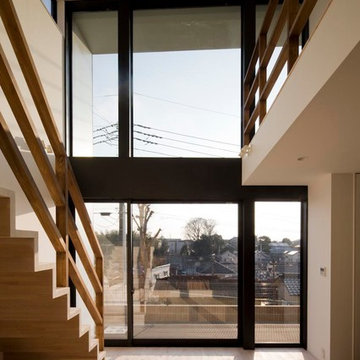Living Room Design Photos with a Home Bar and White Floor
Refine by:
Budget
Sort by:Popular Today
141 - 160 of 263 photos
Item 1 of 3
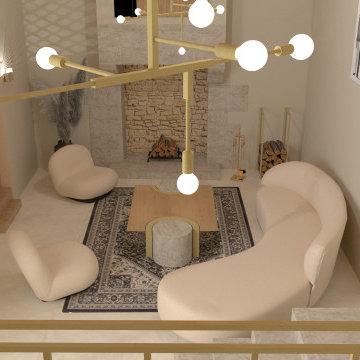
Aménagement d'espaces d'un manoir du 17ème siècle afin de lui redonner une esthétique plus contemporaine sans perdre le style originel.
Les deux salons en enfilades demandaient un traitement particulier sur l'ambiance. Celui-ci, s'inscrit dans une ambiance plus ouverte et conviviale. Le bar de salon intégrée à la structure de l'escalier permet une optimisation de l'espace tout en préservant l'esthétique du projet.
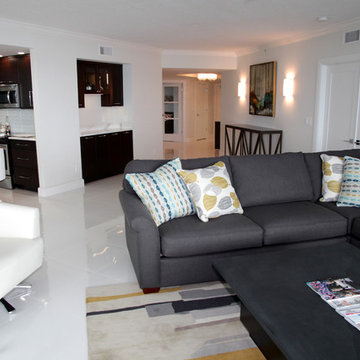
Step into your custom designed living room from this beachfront balcony. The kitchen with matching bar wraps the dark wood beauty around the corner into the hallway. The large white wood double enrty doors take you to the master suite or down the hall the glass double door entry take you to your home office. The sconce lighting on the hallway wall brings attention to a tasteful designed area that is only limited by your imagination.
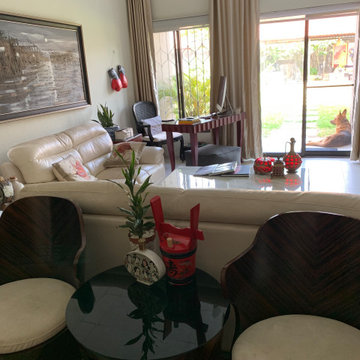
Compete Remodeling - Design, Space planning and renovation of this fully detached garden Duplex, procurement and installation of Fittings, furniture, furnishings, Accessories and electrical fittings and accessories
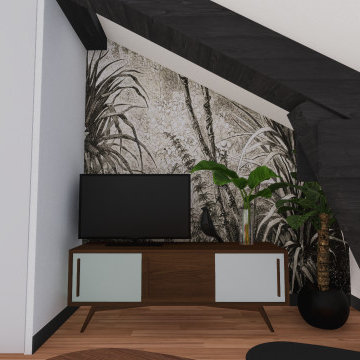
Projet de rénovation Home Staging pour le dernier étage d'un appartement à Villeurbanne laissé à l'abandon.
Nous avons tout décloisonné afin de retrouver une belle lumière traversante et placé la salle de douche dans le fond, proche des évacuation. Seule l'arrivée d'eau a été caché sous le meuble bar qui sépare la pièce et crée un espace diner pour 3 personnes.
Le tout dans un style doux et naturel avec un maximum de rangement !
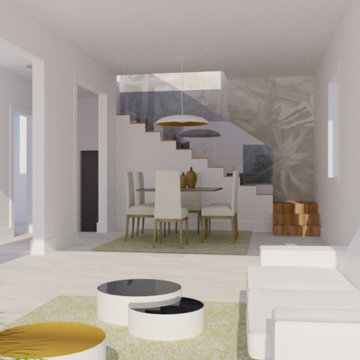
Ristrutturazione di Villa indipendente con ampia sala e scala a vista - Lavori in corso
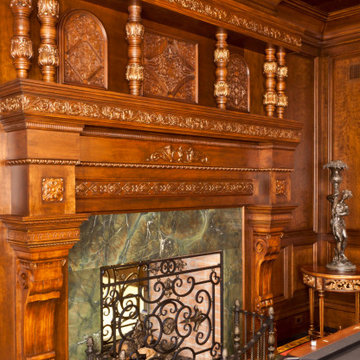
The dark mahogany stained interior elements bring a sense of uniqueness to the overall composition of the space. Adorned with rich hand carved details, the darker tones of the material itself allow for the intricate details to be highlighted even more. Using these contrasting tones to bring out the most out of each element in the space.
For more projects visit our website wlkitchenandhome.com
.
.
.
#livingroom #luxurylivingroom #livingroomideas #residentialinteriors #luxuryhomedesign #luxuryfurniture #luxuryinteriordesign #elegantfurniture #mansiondesing #tvunit #luxurytvunit #tvunitdesign #fireplace #manteldesign #woodcarving #homebar #entertainmentroom #carvedfurniture #tvcabinet #custombar #classicfurniture #cofferedceiling #woodworker #newjerseyfurniture #ornatefurniture #bardesigner #furnituredesigner #newyorkfurniture #classicdesigner
Living Room Design Photos with a Home Bar and White Floor
8
