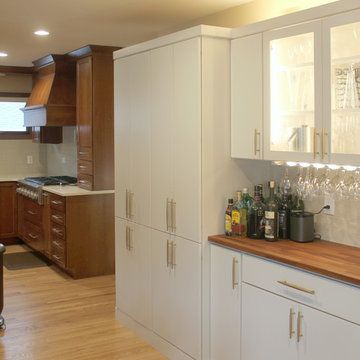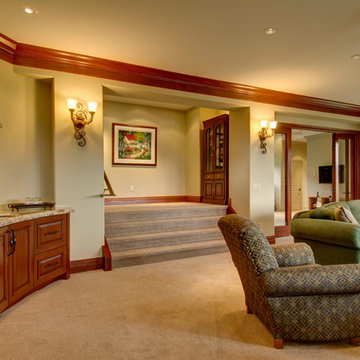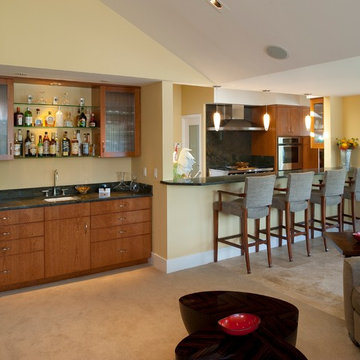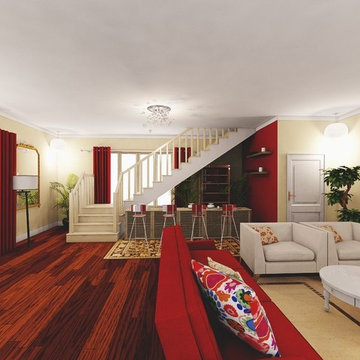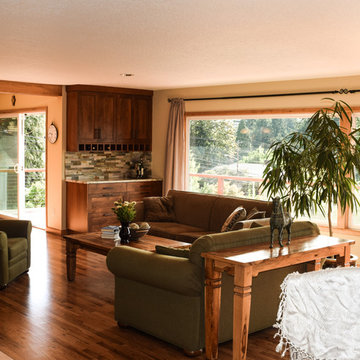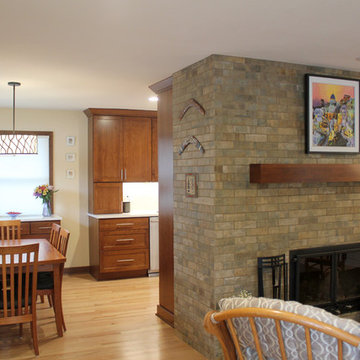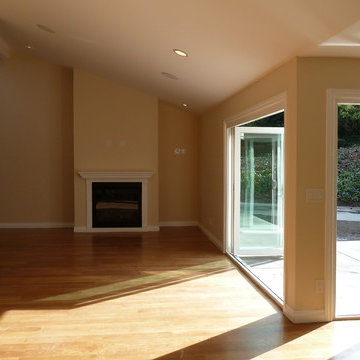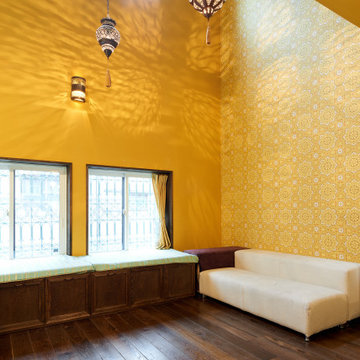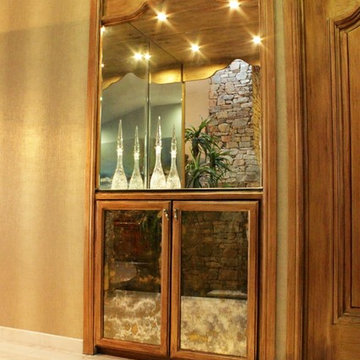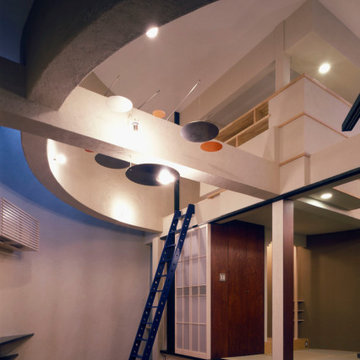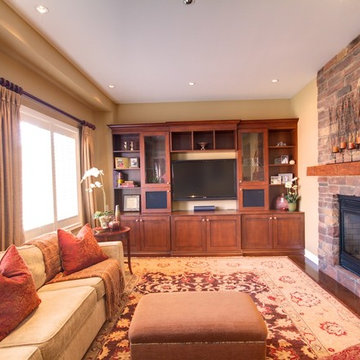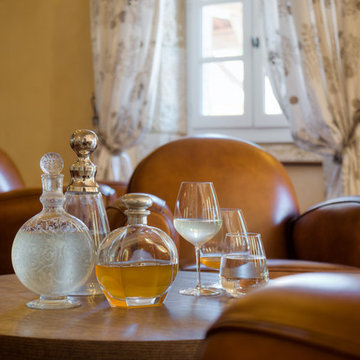Living Room Design Photos with a Home Bar and Yellow Walls
Refine by:
Budget
Sort by:Popular Today
61 - 80 of 116 photos
Item 1 of 3
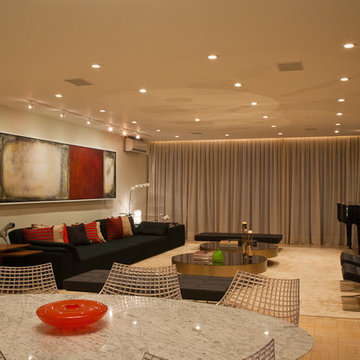
The pure black color couch sofa makes an eye-catching point to the overall soft beige tone in the living room. Metallic and marble furniture brings a modern and creative touch to prevent the area from looking boring. Lots of small warm color recessed lighting were used on the ceiling to create this illuminate-all-the-way lighting.
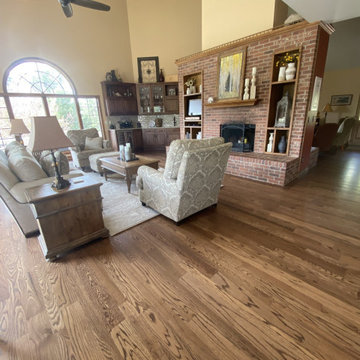
These homeowners wanted to add to their existing wood floor and refinish everything to a darker, richer brown with a lower sheen of finish. Accomplished!
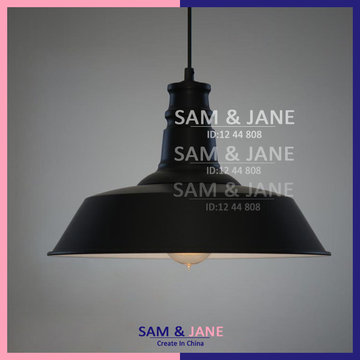
pendant Light:PL-MA13 ,two sizes Diameter:14/18 inches color:black Base Type:E27 Power Source:AC Voltage:96-260V
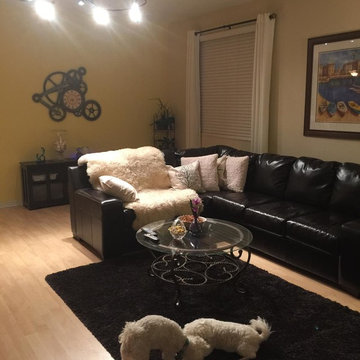
This is the after picture for the Mrich Residence living room. We carried the concept of Serenity through this space. Here contrasting furniture pieces were chosen to compliment the light wood floor. The color palette of yellow and warm neutrals carries through this space from the family room. Here you can see the accent wall in the back. We brought in a few modern touches to give the space some flare; the tracklighting.
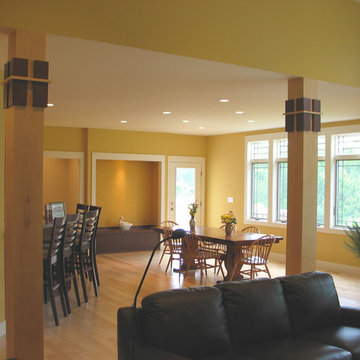
Four bedroom 3 1/2 bathroom Prairie Style Home for a family of four with a second floor children's realm and a flowing Great Room/ Dining Room / Kitchen area. Design KSF Architects; Bulder: Arbor Building
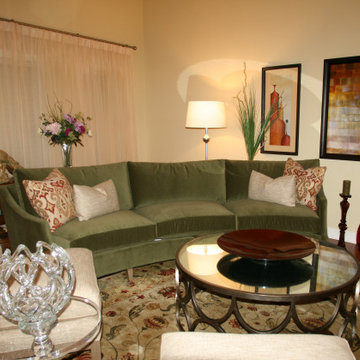
973-857-1561
LM Interior Design, LLC
LM Masiello, CKBD, CAPS
Livingston NJ interior designer
lm@lminteriordesignllc.com
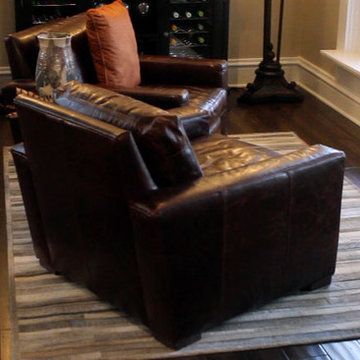
This client entered Bockraths with her design and furniture selection in mind. She was able to customize each rug for every space in her home. This hide rug created the perfect sitting area in the front of her historic home.
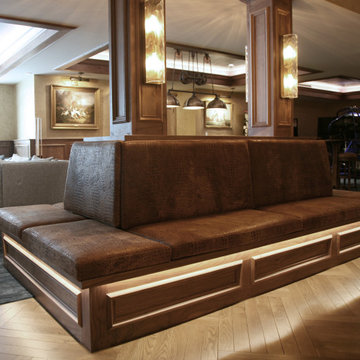
The gentleman's bar in the lower level is tucked into the darker section of the space and feels like a high end lounge. The built in seating around the wood columns divides the lower level into spaces while keeping the whole area connected for entertaining. Nothing was left out when it came to the design~ the custom wood paneling and hand painted wall finishes were all in the homeowners mind from day one.
Living Room Design Photos with a Home Bar and Yellow Walls
4
