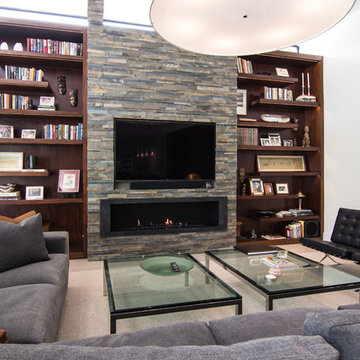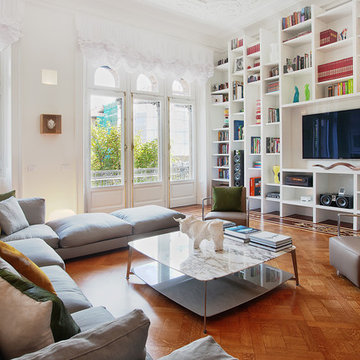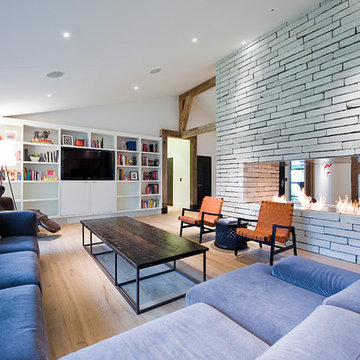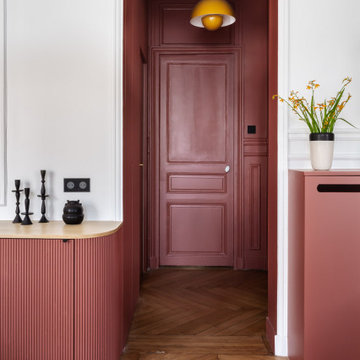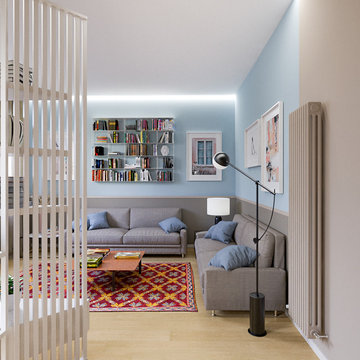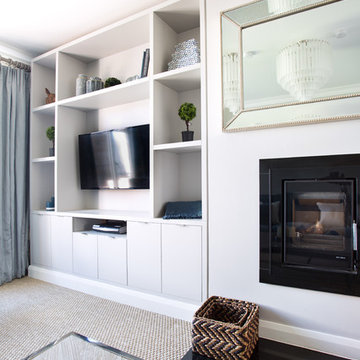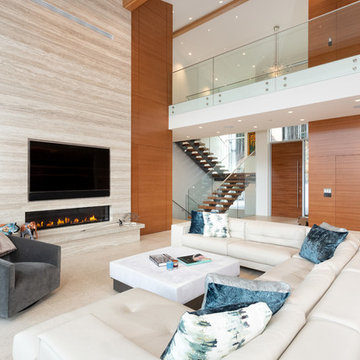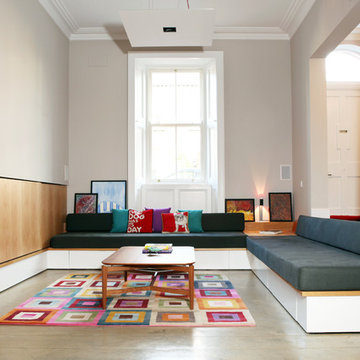Living Room Design Photos with a Library and a Built-in Media Wall
Refine by:
Budget
Sort by:Popular Today
121 - 140 of 3,011 photos
Item 1 of 3

Wohnhaus mit großzügiger Glasfassade, offenem Wohnbereich mit Kamin und Bibliothek. Fließender Übergang zwischen Innen und Außenbereich.
Außergewöhnliche Stahltreppe mit Glasgeländer.
Fotograf: Ralf Dieter Bischoff
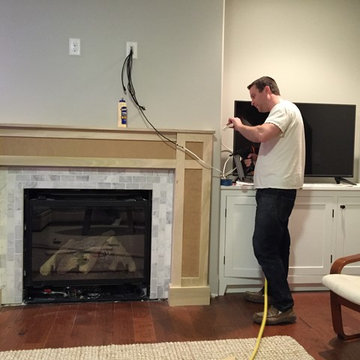
I have a post on how to make this on my blog - http://www.philipmillerfurniture.com/blog
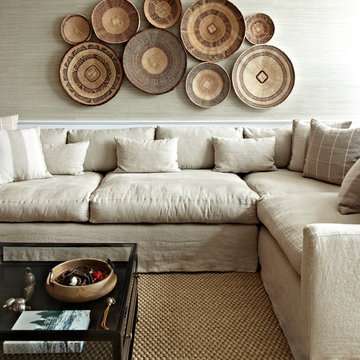
Interior Architecture, Interior Design, Construction Administration, Art Curation, and Custom Millwork, AV & Furniture Design by Chango & Co.
Photography by Jacob Snavely
Featured in Architectural Digest

We created a new library space off to the side from the remodeled living room. We had new hand scraped hardwood flooring installed throughout.
Mitchell Shenker Photography
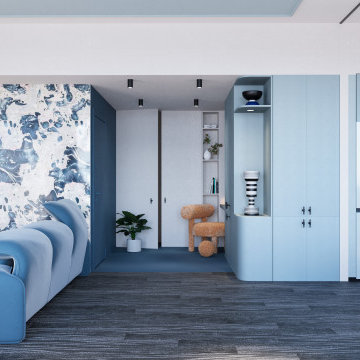
Rivoluzionando la planimetria esistente, abbiamo creato un flusso armonioso tra le diverse aree.
L’ampia cucina diventa il cuore pulsante dell’abitazione, un vero e proprio laboratorio culinario in cui si può sperimentare e creare ricette gourmet.
La zona living, con i suoi arredi di design e la luce naturale che penetra dalle ampie finestre, diventa lo spazio ideale per rilassarsi.

A Traditional home gets a makeover. This homeowner wanted to bring in her love of the mountains in her home. She also wanted her built-ins to express a sense of grandiose and a place to store her collection of books. So we decided to create a floor to ceiling custom bookshelves and brought in the mountain feel through the green painted cabinets and an original print of a bison from her favorite artist.

Interior Design: Allard + Roberts Interior Design Construction: K Enterprises Photography: David Dietrich Photography
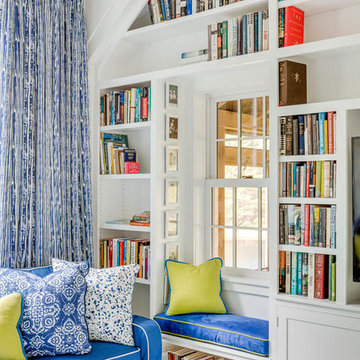
Livingroom to a small lakeside bunkhouse. -Great little window seat!
Photo: Greg Premru
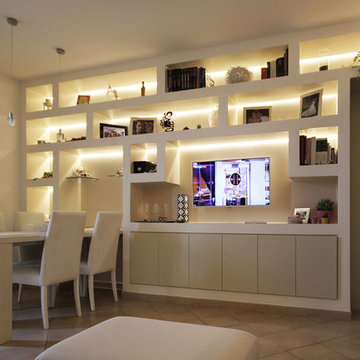
Arredare il soggiorno con delle librerie in cartongesso fu un piccolo esercizio di Architettura d’Interni di qualche tempo fa, ma molto stimolante e divertente, quasi un cubo di Rubik.
Un’appartamento di nuova costruzione di una giovanissima coppia, con una zona giorno con cucinotto già diviso e la necessità di organizzare il piccolo soggiorno/pranzo con un divano, qualche mobile contenitore, un tavolo e un mobile porta TV.
Vista la dimensione ridotta, e il posizionamento di porte e finestre, gli spazi liberi per attrezzare le pareti erano pochi, e risultava un gioco di tetris riuscire ad avere un buon tavolo comodo per tutti i giorni e che si allungasse per gli ospiti, un divano di dimensioni non troppo esigue e che fosse opportunamente orientato di fronte alla TV.
Ho optato per un gioco di librerie in cartongesso che portassero in se tutte le funzioni, contenitiva, espressiva, di illuminazione, e che inglobassero anche un tavolo ben ampio per un ambiente così contenuto.
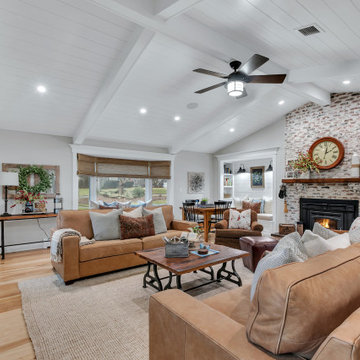
We built-in a reading alcove and added shiplap to the ceiling and covered up old brown beams with new white millwork. We refaced the old brick fireplace with a German Smear treatment and replace an old wood stove with a new one.

This quaint living room doubles as the exercise studio for the owners. The modern linear fireplace and flush TV with a light colored tile surround are accentuated by the dark wood grain laminate bookcase cabinetry on either side if the fireplace. Tripp Smith

First floor of In-Law apartment with Private Living Room, Kitchen and Bedroom Suite.
Living Room Design Photos with a Library and a Built-in Media Wall
7
