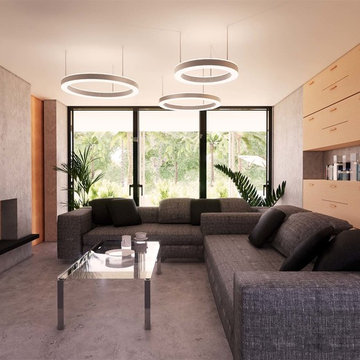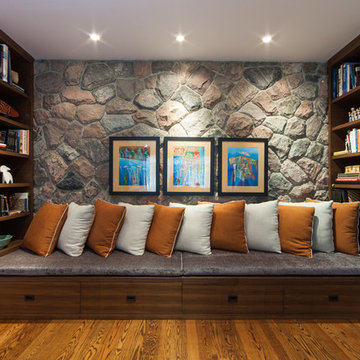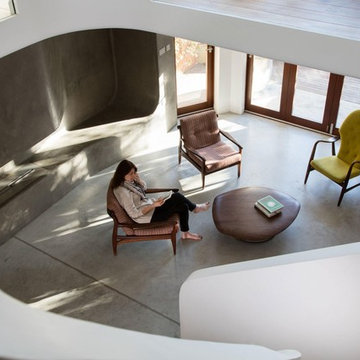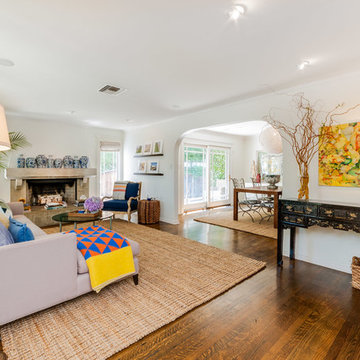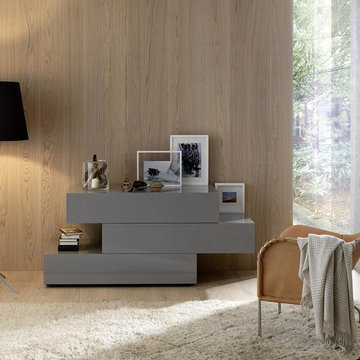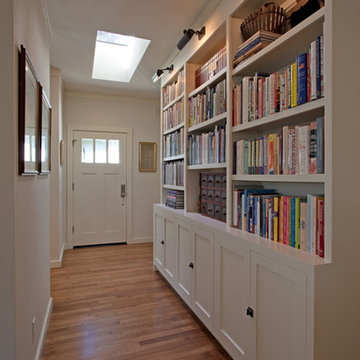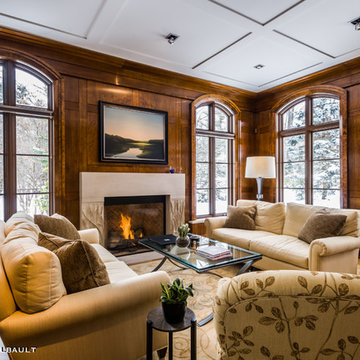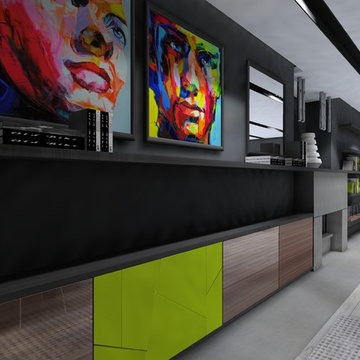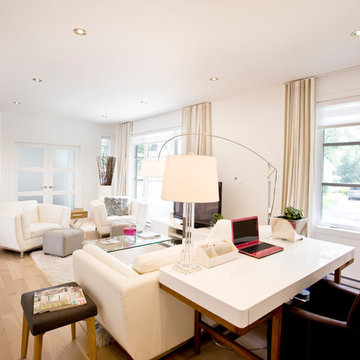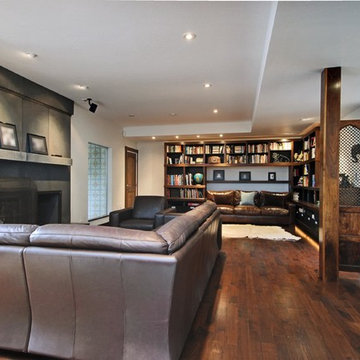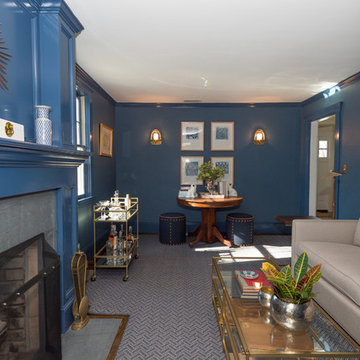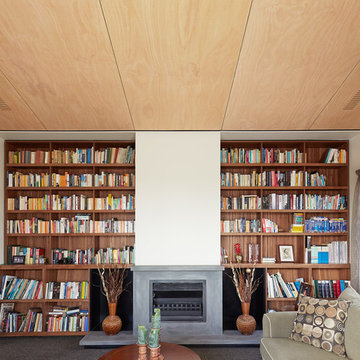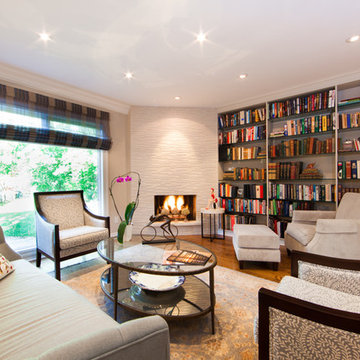Living Room Design Photos with a Library and a Concrete Fireplace Surround
Refine by:
Budget
Sort by:Popular Today
161 - 180 of 343 photos
Item 1 of 3
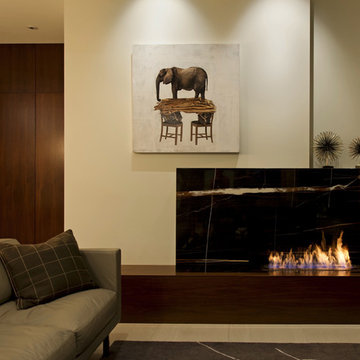
This photo showcases a custom-made concrete bookshelf with a 24" ethanol burner by The Bio Flame installed in the middle. This is a very creative way to bring a ventless fireplace into your living space.
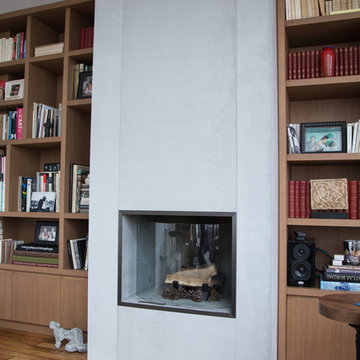
The ease of implementation of Panbeton® can easily play the contrast between ancient and modern apartment in a hard to reach the 5th floor.
Photo credits: Simon Bouisson
Photo credits: Simon Bouisson
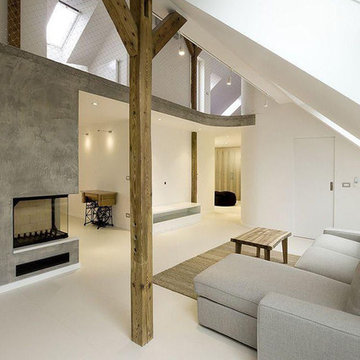
Une vue incroyable dans un loft ou l'effet cathédrale est amenée grâce à des solutions inventives et originales.
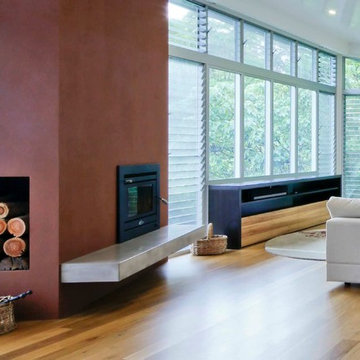
The internal living areas would need to be open to sun in winter, and to also retain heat and allow it to reradiate in the cool nights. Summer days would require cross flow ventilation controlled by manually adjustable louvres. The prevention of bird collisions into the glass was a priority. While some adhesive devices were available, louvres became the most viable option due to their visibility to birds and their versatility in controlling weather conditions.
A modification of the traditional Arabic solar chimney was used in the living area. The masonry structure, dense and heat retentive, stores winter heat from the sun, and re-radiates it at night when the air temperature is cooler. Similarly the solar chimney, housing a modern day wood heater, utilizes the masonry structure to store the heat generated by the fire. During the summer months, the masonry is shaded by the roof overhangs. Vents are opened at both the top and bottom of the chimney. As the portion of the wall facing the daylight heats, the hot air rises and creates breeze through the chimney. The breeze cools the internal facing wall. The cooler wall then absorbs heat from the internal living space and provides a passive cooling device to the interior of the house.
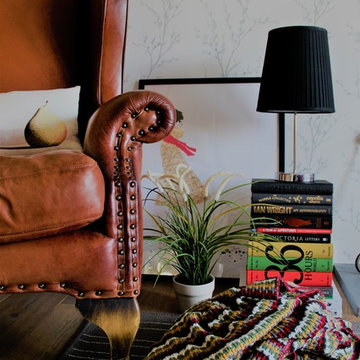
Cozy reading retreat...photo & design by Tam Ghidini from CASA VECTIS...eclectic reading corner in this cozy Isle of Wight home. A splash of colour added by books (creatively used as a side table by the designer!) and a cozy and cool throw, perfect for a lazy Sunday morning!
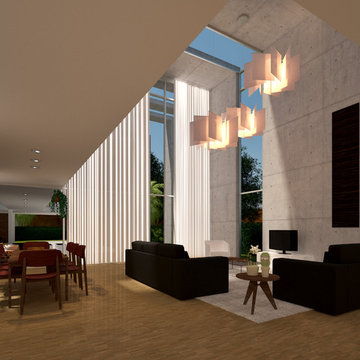
Interior space from the living and dining room. The house has a double space connecting the guest area o second room.
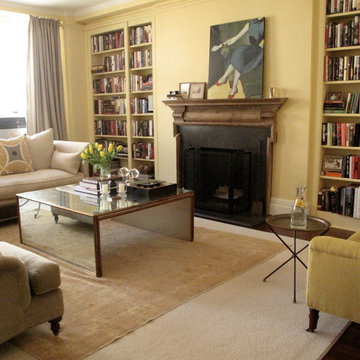
Living Room. Blending the eclectic with traditional on the Upper East Side. A redecorating and styling project for the entry hall, dining room, living room and kitchen in a formal two bedroom, two bath apartment located across from the Park Avenue Armory in a 1908 building designed by Charles A. Platt. Services included a full paint color palette, custom upholstery, furnishings, rugs, textiles, lighting, art and decorative restyling
Living Room Design Photos with a Library and a Concrete Fireplace Surround
9
