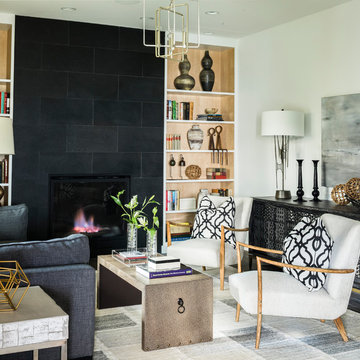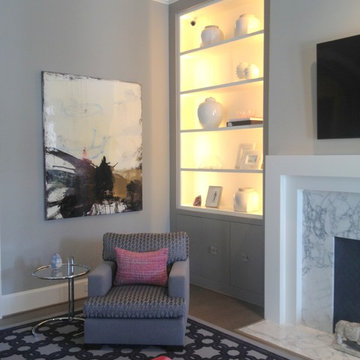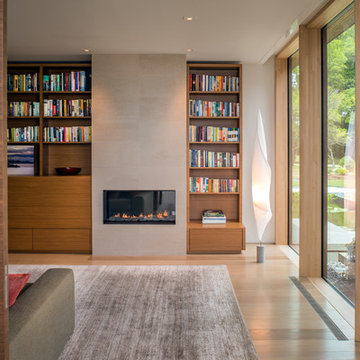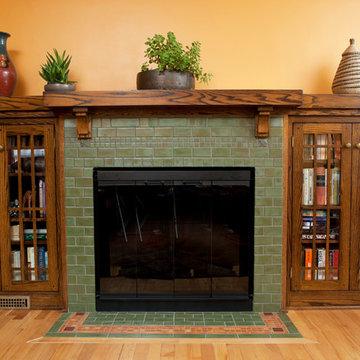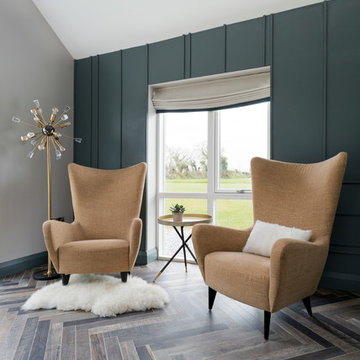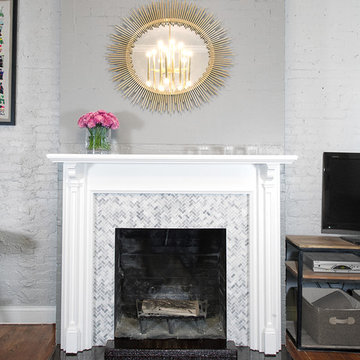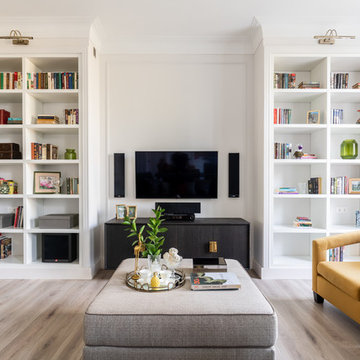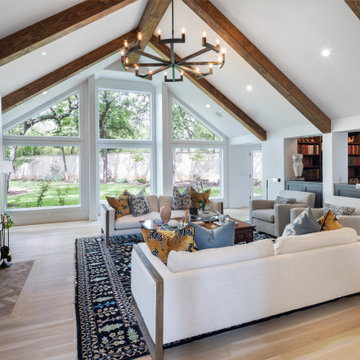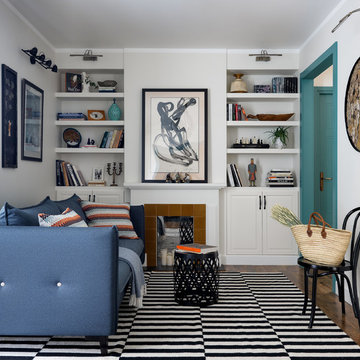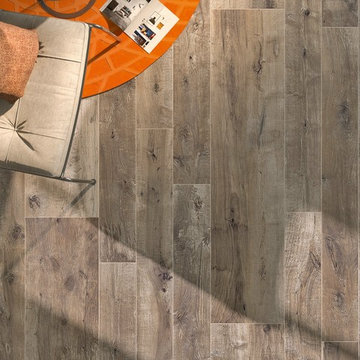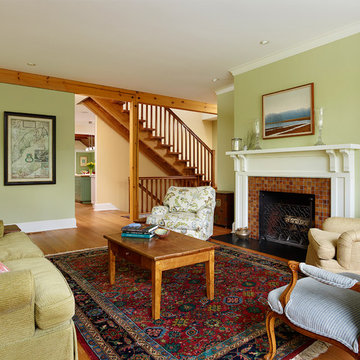Living Room Design Photos with a Library and a Tile Fireplace Surround
Refine by:
Budget
Sort by:Popular Today
101 - 120 of 881 photos
Item 1 of 3
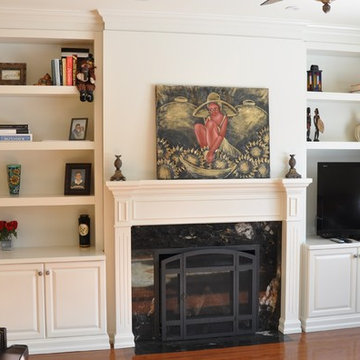
classic, wall unit, built-in wall unit, free standing television, open shelves, storage unit, entertainment center, accent wall, fire place, decorative mantel, painted maple wood, raised panel, traditional, classic wallunit
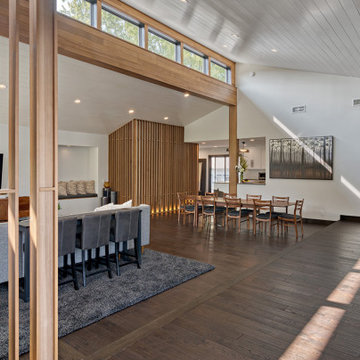
Mid century modern living room with open spaces, transom windows and waterfall, peninsula fireplace on far right;
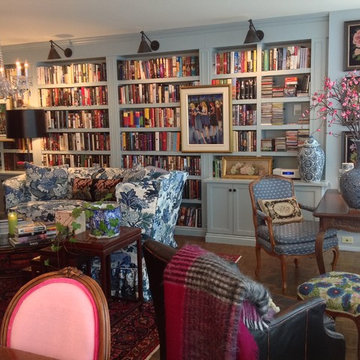
The sofa and wing chairs were slipcovered in Schumacher's iconic Chiang Mai Dragon fabric. This fabric was the leaping off point for the entire condo.
Built-in bookshelves house the extensive collection of hardcover books, and all the walls, doors, bookshelves were done in Farrow & Ball's Parma Gray. Another Schonbek chandelier is the icing on the cake over the coffee table.
Boston Functional Library Lights highlight the wall of built-ins.
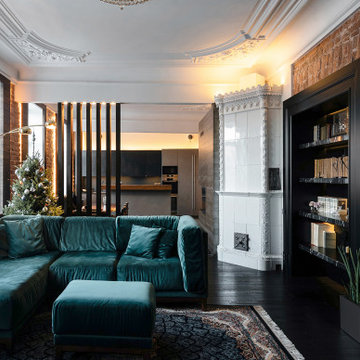
Зона гостиной - большое объединённое пространство, совмещённой с кухней-столовой. Это главное место в квартире, в котором собирается вся семья.
В зоне гостиной расположен большой диван, стеллаж для книг с выразительными мраморными полками и ТВ-зона с большой полированной мраморной панелью.
Историческая люстра с золотистыми кристаллами на потолке ранее украшала Бельгийское консульство, а чугунная печь - происхождением из Норвегии начала XX века.
Выразительные оконные откосы обшиты дубовыми досками с тёплой подсветкой, которая выделяет рельеф исторического кирпича. С широкого подоконника открываются прекрасные виды на зелёный сквер и размеренную жизнь исторического центра Петербурга.
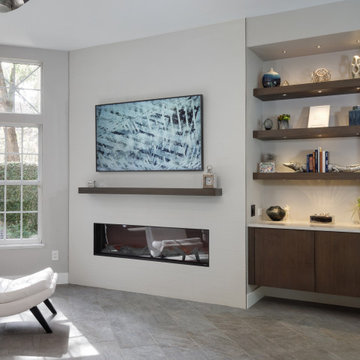
A sleek, modern design, combined with the comfortable atmosphere in this Gainesville living room, will make it a favorite place to spend downtime in this home. The modern Eclipse Cabinetry by Shiloh pairs with floating shelves, offering storage and space to display special items. The LED linear fireplace serves as a centerpiece, while maintaining the clean lines of the modern design. The fireplace is framed by Emser Surface wall tile in linear white, adding to the sleek appearance of the room. Large windows allow ample natural light, making this an ideal space to recharge and relax.
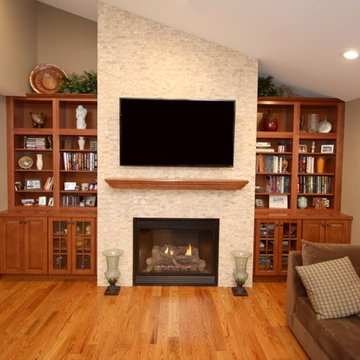
Living room had new framing done to bump out for thermador gas fireplace and built in book shelves on either side. We used tile made to look like stone for the front of the fireplace and built a new mantle. New hardwood floors throughout main floor.
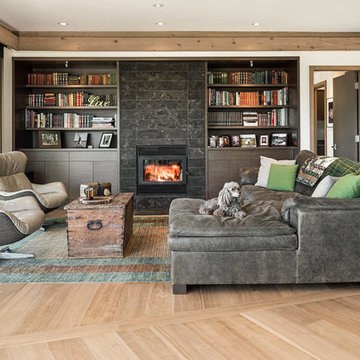
Allan has used hardwood floors in every house he has created. He notes hardwood floors are becoming more popular. He likes to focus on natural, superior, long lasting materials for all parts of the construction of his houses. His clients have understood the value of enduring materials in the kind of projects he has been fortunate to have.
Allan specifies CRAFT floors to solve some of the most common concerns in flooring selection. This includes access to interesting and unique floors of lasting quality (solid core components and longer lengths are key), responsibly sourced materials, and a reliable advanced construction that performs in any home environment including being radiant heat compatible.
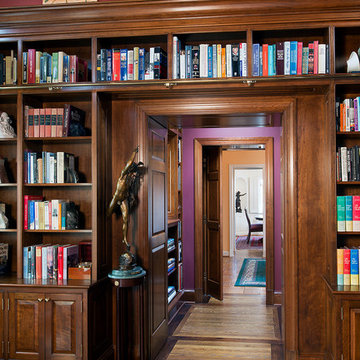
The client is an avid collector of books. Her modest cape cod home provided little room for the collection and she realized that her home did not take advantage of the depth of her property. The rear yard was unlandscaped and sloped toward the rear of the house. The goal was to create a library that oriented to a rear garden and to create an exterior terrace which would address the slope of the property and form a sheltered outdoor space for dining and relaxation.
The solution was to create a library addition with a large bow window with built-in desk facing the newly formed upper garden. In collaboration with a landscape architect, we terraced the sloping site and created a courtyard between the garage and new library, sheltered by a pergola. The French doors added to the modest garage provide the other side of the courtyard.
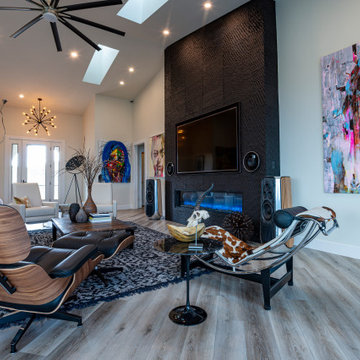
The modern/contemporary living room area from our JPK design project in North Phoenix, featuring the gorgeous Eames Lounger and Le Corbusier recliner, with stunning contemporary art work, and a custom chiseled basalt stone fireplace. Designed by Steve Price, built by NexGen Homes, Photography by Eddie Edwards
Living Room Design Photos with a Library and a Tile Fireplace Surround
6
