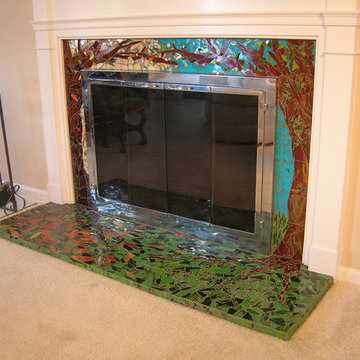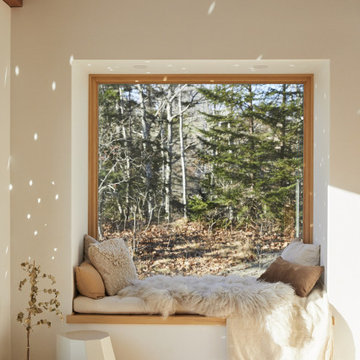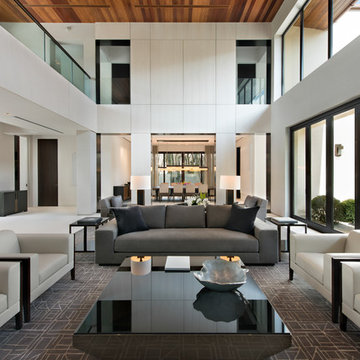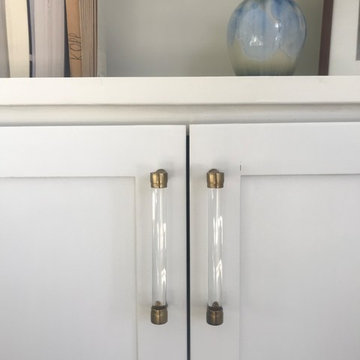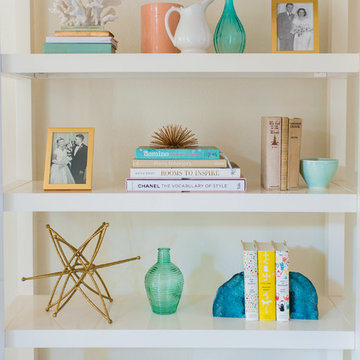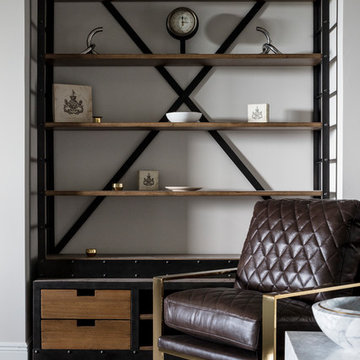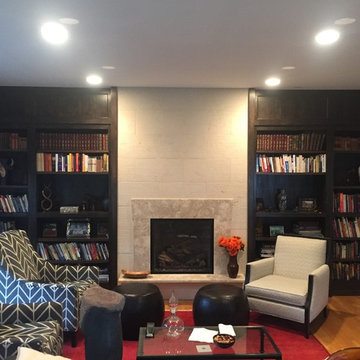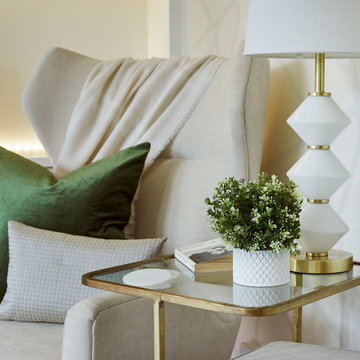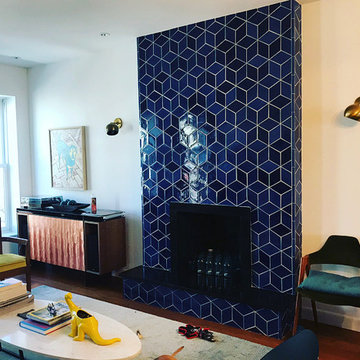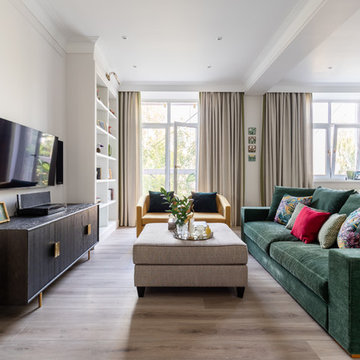Living Room Design Photos with a Library and a Tile Fireplace Surround
Refine by:
Budget
Sort by:Popular Today
161 - 180 of 881 photos
Item 1 of 3
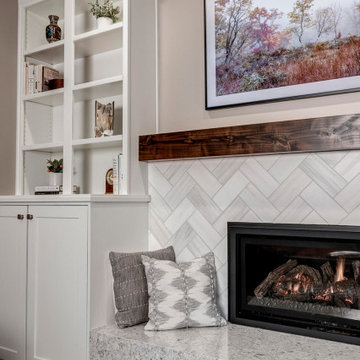
The original fireplace had brick around it - so we went right over the top and clad it in matching tile in the Kitchen as well as quartz slab on the hearth. A new mantel was installed above and the existing cabinets were painted to match the Kitchen. New cabinet doors were replaced to match the remodeled kitchen esthetic.
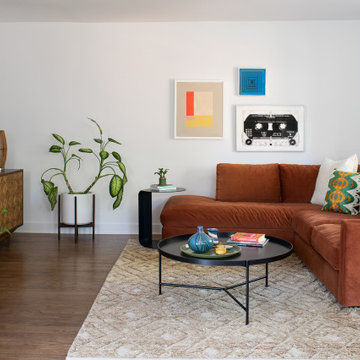
We added a fun pop of color with the orange sofa. This room used to be a guest room that we opened up to expand the living space in the home.
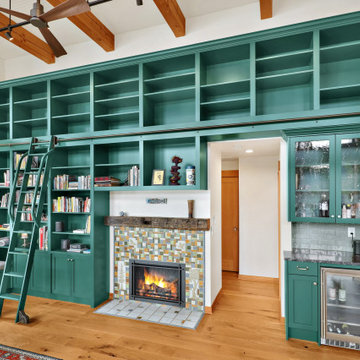
A new 800 square foot cabin on existing cabin footprint on cliff above Deception Pass Washington
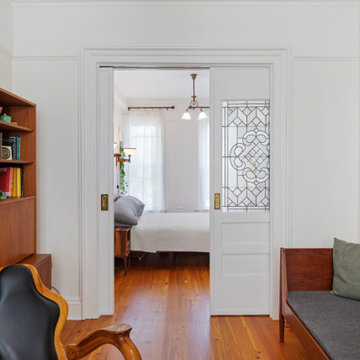
Who says living in a vintage home is hard? We want to light a fire and open a book, or drink a glass of wine after the kids have gone to bed. Our client found a delicate mantel vintage decorative tiles and a metal insert which was paired with a light green tile surround. A custom built-in bookcase hides a heater and air conditioner. The plaster ceiling was lightly repaired to retain its imperfections. With the mid century furniture this is a space I want to live in.
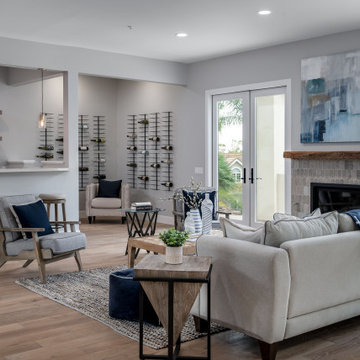
By removing a major wall, we were able to completely open up the kitchen and dining nook to the large family room and built in bar and wine area. The family room has a great gas fireplace with marble accent tile and rustic wood mantel. The matching dual French doors lead out to the pool and outdoor living areas, as well as bring in lots of natural light. The bar area has a sink and faucet, undercounter refrigeration, tons of counter space and storage, and connects to the attached wine display area. The pendants are black, brass and clear glass which bring in an on trend, refined look.
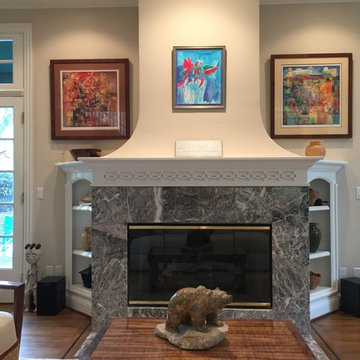
Penny Chin
New tile slab surround with matching hearth tile.
Selecting a more neutral tone with an exotic pattern gives this fireplace surround a jazzy style amongst traditional but colorful art .
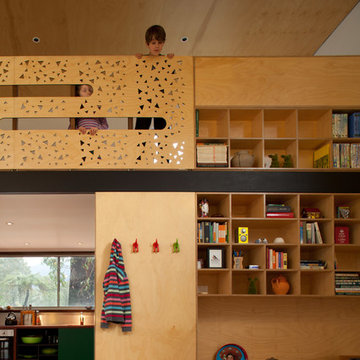
Plywood internal features softly diffuse natural light throughout. Photograph by Brendan Finn.
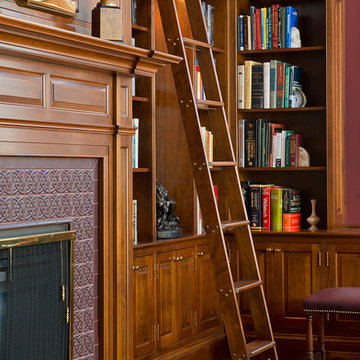
The client is an avid collector of books. Her modest cape cod home provided little room for the collection and she realized that her home did not take advantage of the depth of her property. The rear yard was unlandscaped and sloped toward the rear of the house. The goal was to create a library that oriented to a rear garden and to create an exterior terrace which would address the slope of the property and form a sheltered outdoor space for dining and relaxation.
The solution was to create a library addition with a large bow window with built-in desk facing the newly formed upper garden. In collaboration with a landscape architect, we terraced the sloping site and created a courtyard between the garage and new library, sheltered by a pergola. The French doors added to the modest garage provide the other side of the courtyard.
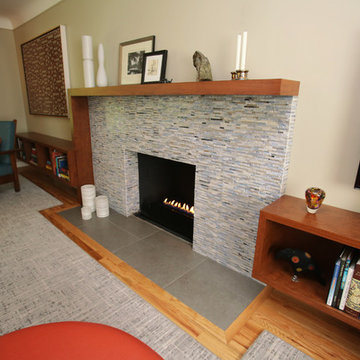
The assymetrical mantle in cherry wood and stone tile echos the linear look of the custom floating cabinets. The clean lines of the notched neutral wool rug let the floating cabinets stand out.
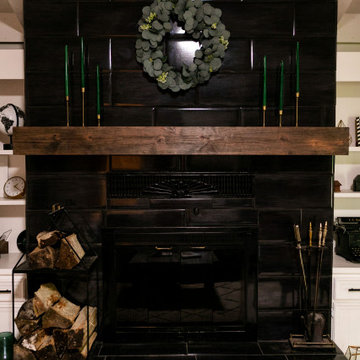
The Sundance Mantel Shelf captures the raw and rustic nature of a beam that has a story. This product is composed of Alder planks with a weathered texture and a glaze finish. This product is commonly used as a floating shelf where practical. Kit includes everything you need to attach to studs for a seamless and easy installation.
Living Room Design Photos with a Library and a Tile Fireplace Surround
9
