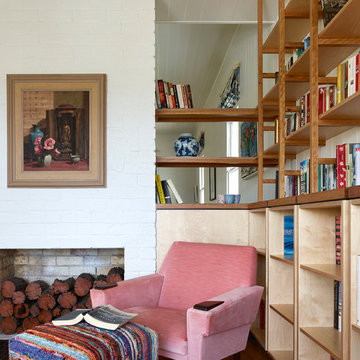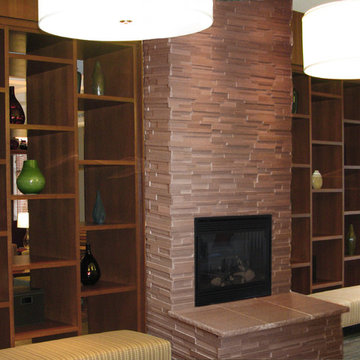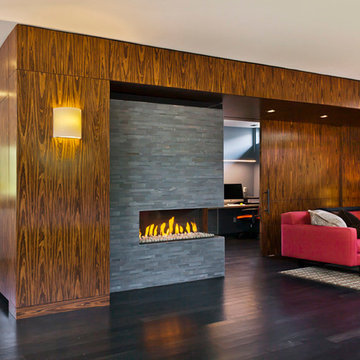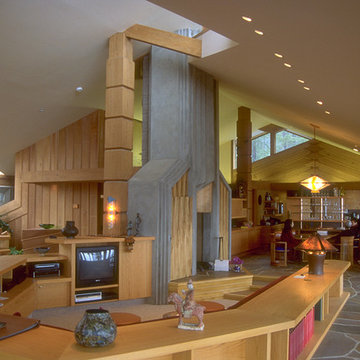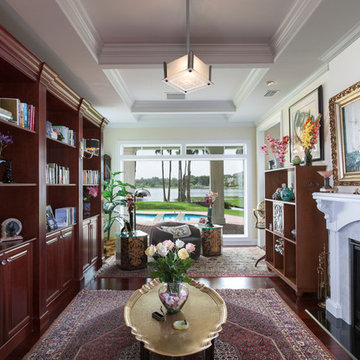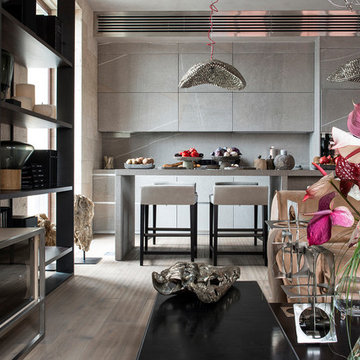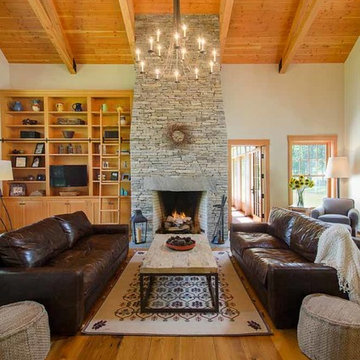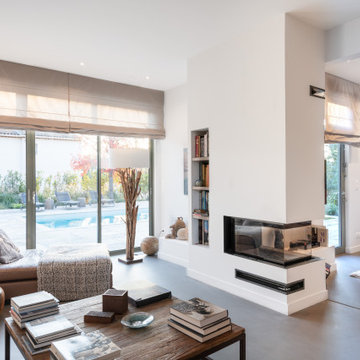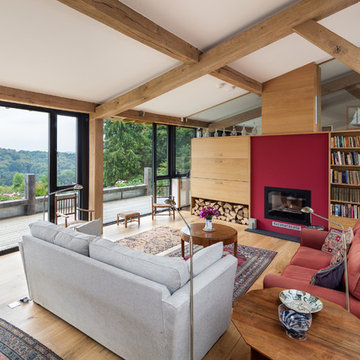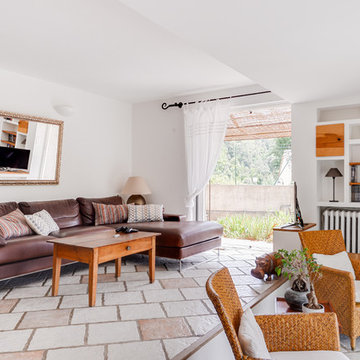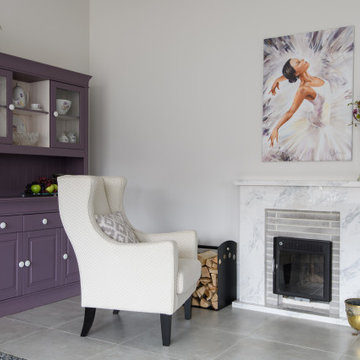Living Room Design Photos with a Library and a Two-sided Fireplace
Refine by:
Budget
Sort by:Popular Today
101 - 120 of 586 photos
Item 1 of 3
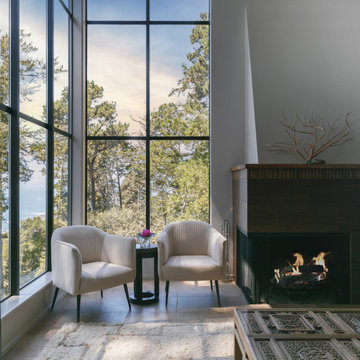
This cathedral ceilinged living room has a clean, relaxing and soothing feeling. The two-sided fireplace brings warmth from each seating angle. Tone-on-tone designing allows the beautiful landscape setting to be the highlight and feature. Say Ahhhhhhh and Relax in comfort and style
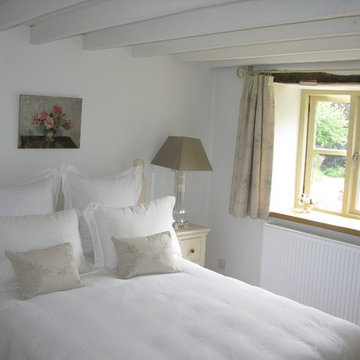
A beautiful 16th Century Cottage in a Cotswold Conservation Village. The cottage was very dated and needed total renovatation. The Living room was was in fact two rooms which were knocked into one, creating a lovely large living room area for our client. Keeping the existing large open fire place at one end of the inital one room and turning the old smaller fireplace which was discovered when renovation works began in the other initial room as a feature fireplace with kiln dried logs. Beautiful calming colour schemes were implemented. New hardwood windows were painted in a gorgeous colour and the Bisque radiators sprayed in a like for like colour. New Electrics & Plumbing throughout the whole cottage as it was very old and dated. A modern Oak & Glass Staircase replaced the very dated aliminium spiral staircase. A total Renovation / Conversion of this pretty 16th Century Cottage, creating a wonderful light, open plan feel in what was once a very dark, dated cottage in the Cotswolds.
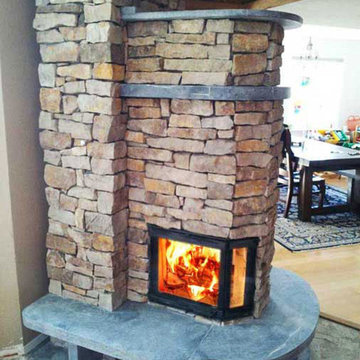
These uniquely shaped Cameron heaters feature a wrap around door design that allows fire viewing from both sides of the heater. They are designed for medium sized spaces up to 1,600 square feet. The Cameron series can be built to five or six courses in height and has a 45 by 32 inch footprint. This series can include a bake oven, mantle and a wide variety of bench designs. For more info visit http://www.greenstoneheat.com/greenstone-heaters-usa/
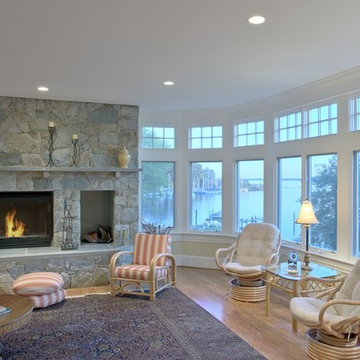
The stone fireplace and curved glass wall are great for looking over the water on a cold day!
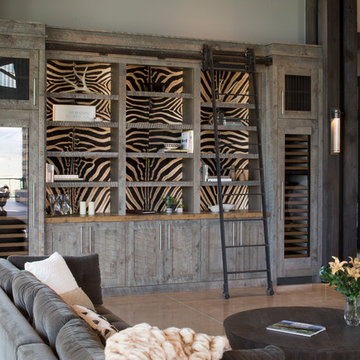
The edge of the living room features a built in library bookended by two wine chillers.

J. Weiland, Professional Photographer.
Paul Jackson, Aerial Photography.
Alice Dodson, Architect.
This Contemporary Mountain Home sits atop 50 plus acres in the Beautiful Mountains of Hot Springs, NC. Eye catching beauty and designs tribute local Architect, Alice Dodson and Team. Sloping roof lines intrigue and maximize natural light. This home rises high above the normal energy efficient standards with Geothermal Heating & Cooling System, Radiant Floor Heating, Kolbe Windows and Foam Insulation. Creative Owners put there heart & souls into the unique features. Exterior textured stone, smooth gray stucco around the glass blocks, smooth artisan siding with mitered corners and attractive landscaping collectively compliment. Cedar Wood Ceilings, Tile Floors, Exquisite Lighting, Modern Linear Fireplace and Sleek Clean Lines throughout please the intellect and senses.
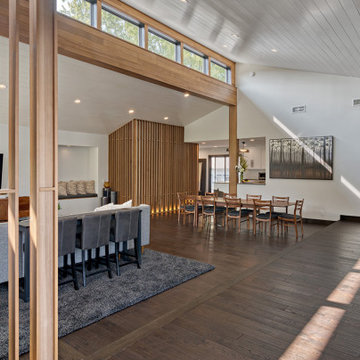
Mid century modern living room with open spaces, transom windows and waterfall, peninsula fireplace on far right;
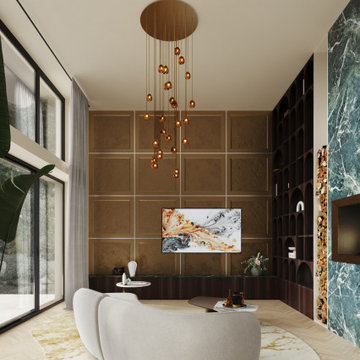
The objective of this project was to bring warmth back into this villa, which had a much more sober and impersonal appearance. We therefore chose to bring it back through the use of various materials.
The entire renovation was designed with natural materials such as stone and wood and neutral colours such as beige and green, which remind us of the villa's outdoor environment, which we can see from all the spaces thanks to the large windows.
This same marble is also found on the majestic double fireplace, which is located both in front of the kitchen and in the living room, where it extends over its entire double height, thus supporting the verticality of the space. The green of this marble has been used in the creation of the custom-made furniture to the left of it, where the choice of curved shapes has been made to break with the very linear and square aspect of the whole space. This is also how the furniture was chosen in all the rooms.
The golden colour of the kitchen is also used in all the spaces and notably in the living room where we find a wall entirely covered with golden ceramic, which gives relief to the space and also highlights the beautiful high ceiling. It is also found around the frame of the fireplace, which has been designed to highlight the wood fire inside.
We wanted to isolate the living room from the rest of the space. The aim here was to create a real interior space but also an exterior one, with openings all the way up, so that if the users wish, they can enjoy all the advantages of their garden, while sitting on their sofa with the 180° view offered by the bay windows.
Living Room Design Photos with a Library and a Two-sided Fireplace
6
