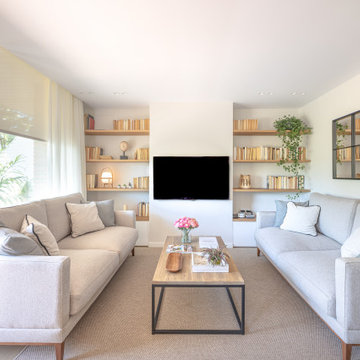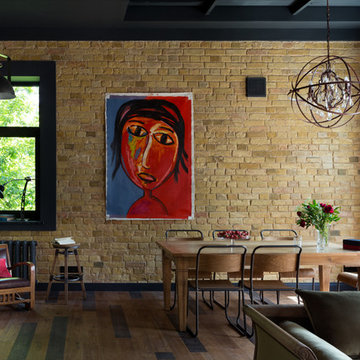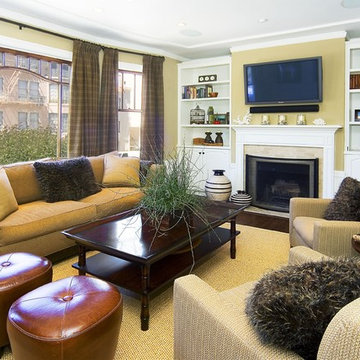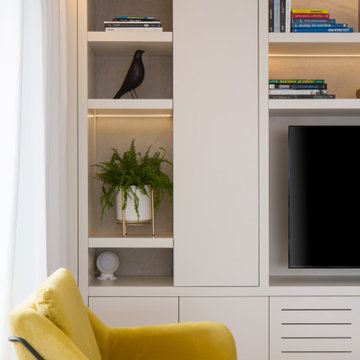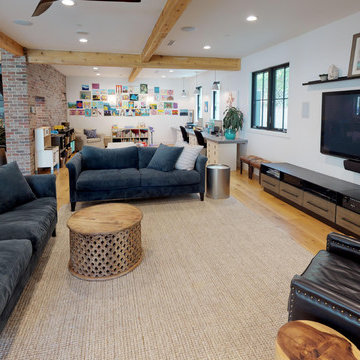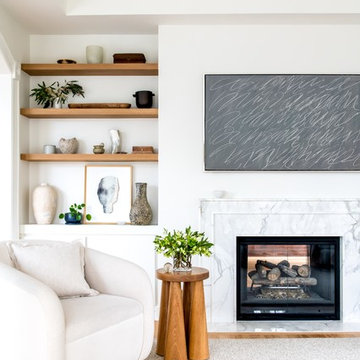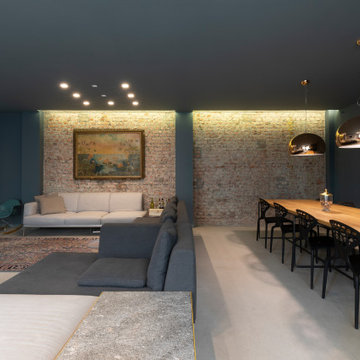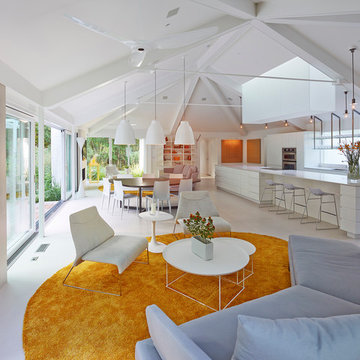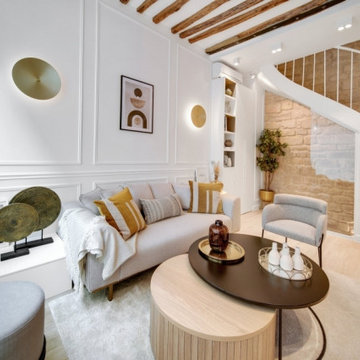Living Room Design Photos with a Library and a Wall-mounted TV
Refine by:
Budget
Sort by:Popular Today
121 - 140 of 5,656 photos
Item 1 of 3
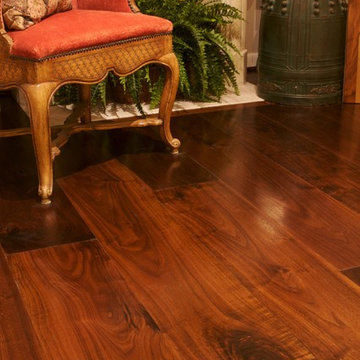
Walnut plank flooring installed by French-Brown. Please visit our website at www.french-brown.com to see more of our work.
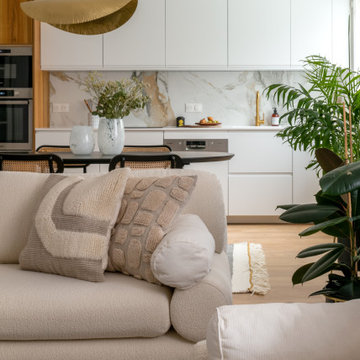
Cet appartement situé dans le XVe arrondissement parisien présentait des volumes intéressants et généreux, mais manquait de chaleur : seuls des murs blancs et un carrelage anthracite rythmaient les espaces. Ainsi, un seul maitre mot pour ce projet clé en main : égayer les lieux !
Une entrée effet « wow » dans laquelle se dissimule une buanderie derrière une cloison miroir, trois chambres avec pour chacune d’entre elle un code couleur, un espace dressing et des revêtements muraux sophistiqués, ainsi qu’une cuisine ouverte sur la salle à manger pour d’avantage de convivialité. Le salon quant à lui, se veut généreux mais intimiste, une grande bibliothèque sur mesure habille l’espace alliant options de rangements et de divertissements. Un projet entièrement sur mesure pour une ambiance contemporaine aux lignes délicates.
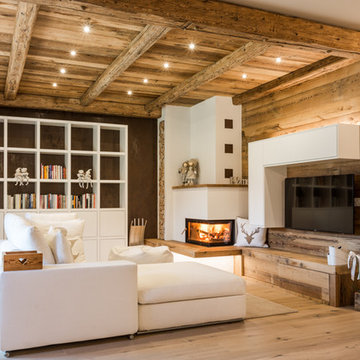
Servizio pubblicato su QUIN - n. 22 - Settembre/Ottobre 2017
© Roberta De Palo
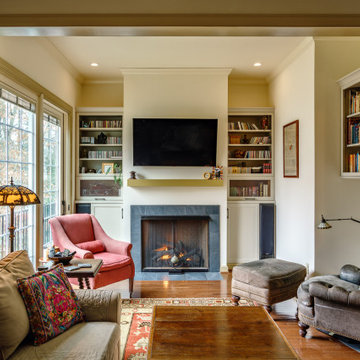
Such a cozy, warm, and inviting Living room upgrade. Custom cabinetry built to suit our clients needs.

Дизайн-проект реализован Бюро9: Комплектация и декорирование. Руководитель Архитектор-Дизайнер Екатерина Ялалтынова.
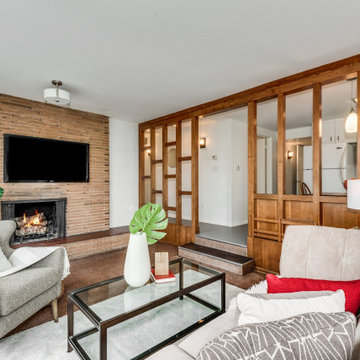
Casual family room seating area with gray furniture, an exposed brick fireplace with a wall-mounted tv, and stunning wood walls that give the room privacy while still being connected to the kitchen.
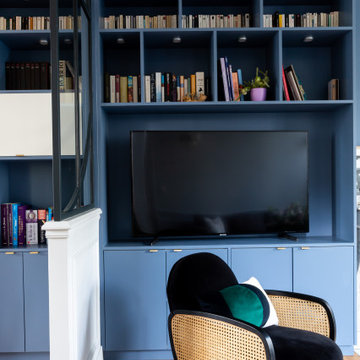
Une maison de maître du XIXème, entièrement rénovée, aménagée et décorée pour démarrer une nouvelle vie. Le RDC est repensé avec de nouveaux espaces de vie et une belle cuisine ouverte ainsi qu’un bureau indépendant. Aux étages, six chambres sont aménagées et optimisées avec deux salles de bains très graphiques. Le tout en parfaite harmonie et dans un style naturellement chic.

1200 sqft ADU with covered porches, beams, by fold doors, open floor plan , designer built
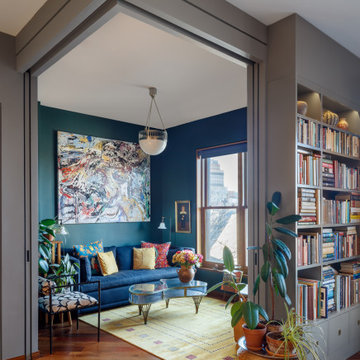
How do you solve housing overnight guests in a small apartment?
A bedroom that dissolves open. Two oversized pocket doors turn the living room into a bedroom. A cozy room
without dedicating precious square footage to occasional guests. We leveled the floors of this landmark Brooklyn condo to ensure the doors would slide effortlessly.
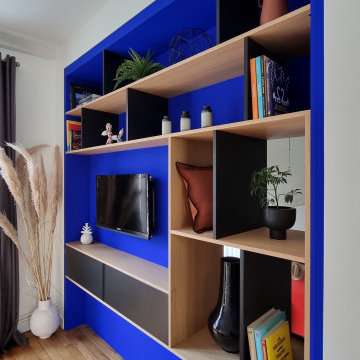
Une pièce à vivre, qui a pris des couleurs et de l'ampleur, elle comprend maintenant une bibliothèque avec une niche ouverte. Elle est caractérisée par une fenêtre qui communique avec l'escalier. Pour y parvenir, l'architecte Juliette Herbert a imaginée la création de cette niche en placage bois et séparation noir mat qui traverse la cloison et ainsi donne à l'escalier un côté moins masse. Ceci à permis de répondre à la demande de la famille, tout en donnant une intensité folle à cette pièce principale. Le meuble au cœur duquel l'écran de télévision ressort, à la manière d'un monochrome noir sur fond bleu klein. Intègre télé et rangements cachés derrière des abattants. Ainsi le couple peut exposer ses plus beaux livres. Noyau dur de toute la rénovation, cet espace répond à la volonté de la famille d'intégrer du bleu dans son lieu de vie. Photographe @imapassion
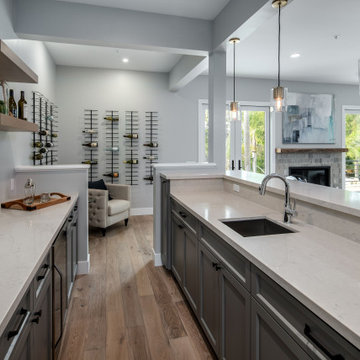
By removing a major wall, we were able to completely open up the kitchen and dining nook to the large family room and built in bar and wine area. The family room has a great gas fireplace with marble accent tile and rustic wood mantel. The matching dual French doors lead out to the pool and outdoor living areas, as well as bring in lots of natural light. The bar area has a sink and faucet, undercounter refrigeration, tons of counter space and storage, and connects to the attached wine display area. The pendants are black, brass and clear glass which bring in an on trend, refined look.
Living Room Design Photos with a Library and a Wall-mounted TV
7
